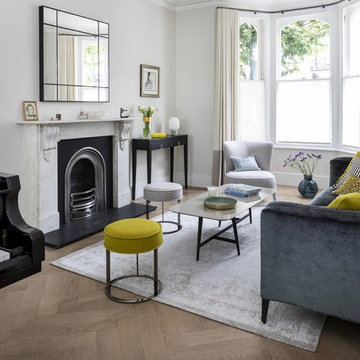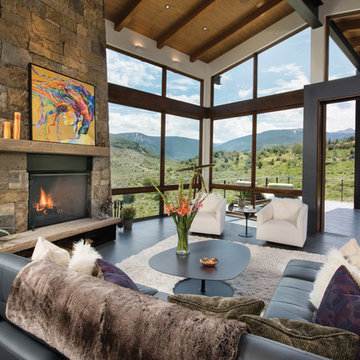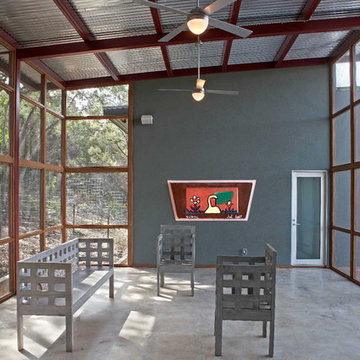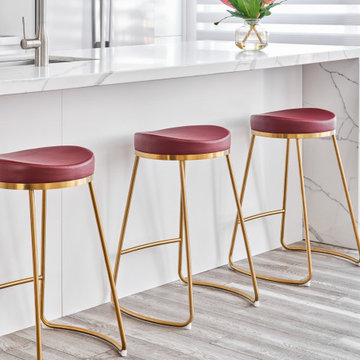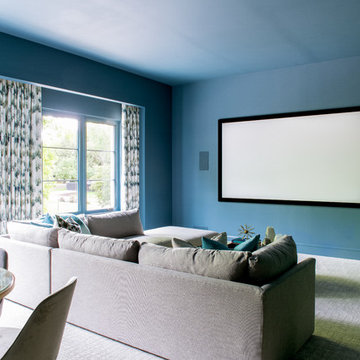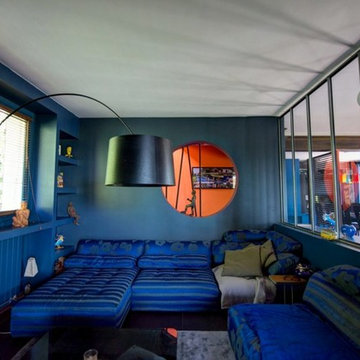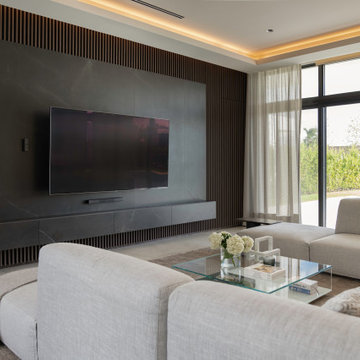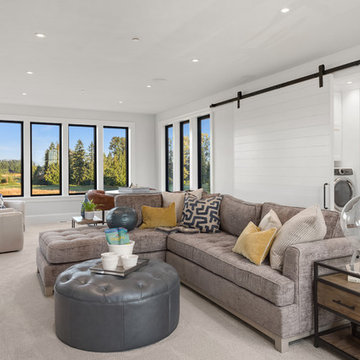1.997 Billeder af vældig stor stue med gråt gulv
Sorteret efter:
Budget
Sorter efter:Populær i dag
181 - 200 af 1.997 billeder
Item 1 ud af 3

Innenansicht Wohnraum im Energiegarten aus Polycarbonat in Holzbauweise mit Erschließung über eine Stahltreppe. Im Obergeschoss befinden sich Kinderzimmer, ein Bad und eine Bibliothek auf der Galerie
Fotos: Markus Vogt
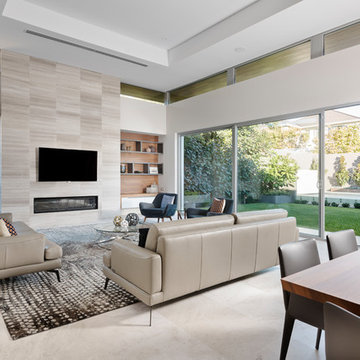
Walls: Dulux Grey Pebble 100%. Floor Tiles: Milano Stone Limestone Mistral. Tiled feature on pillars and fireplace - Silvabella by D'Amelio Stone. Fireplace: Horizon 1100 GasFire. Dining Table, Chairs, Sofas & Coffee Table by Merlino Furniture. Rug by Artisan Rugs. Accessories by Makstar Wholesale.
Photography: DMax Photography
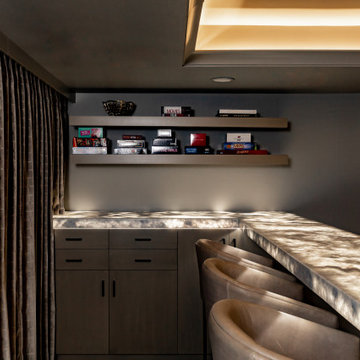
This is the ultimate in luxury theater rooms. The sunk-in seating is the perfect place to lay down and enjoy your favorite movie. The backlit cristallo countertops provide just enough lighting and maximum in style and drama.
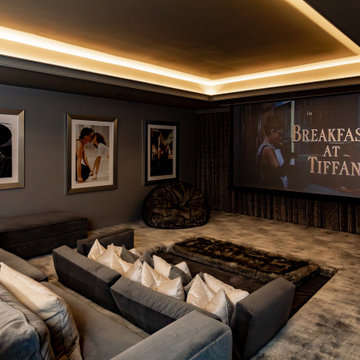
This is the ultimate in luxury theater rooms. The sunk-in seating is the perfect place to lay down and enjoy your favorite movie. The backlit cristallo countertops provide just enough lighting and maximum in style and drama.
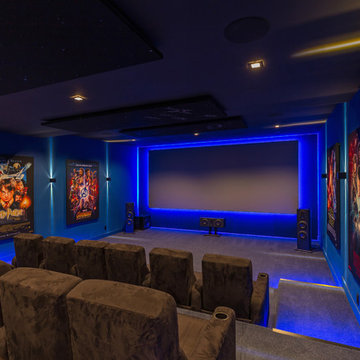
An 18 person Cinema with a luxurious state of the art screen and sound system.
The rich carpeting and lazy boy seatings with cup holders, speakers hiding behind the magnificent movie posters and the darkness of the black and electric blue colors bring out the opulence and create the lavish cinematic experience.

The architecture and layout of the dining room and living room in this Sarasota Vue penthouse has an Italian garden theme as if several buildings are stacked next to each other where each surface is unique in texture and color.

Warm inviting great room with zoned spaces for dining , wet bar, living room and kitchen spaces defined by dramatic ceiling treatments and coved LED lighting. Organic interior/exterior wall brick and teak wall treatments add texture and warmth to the space.
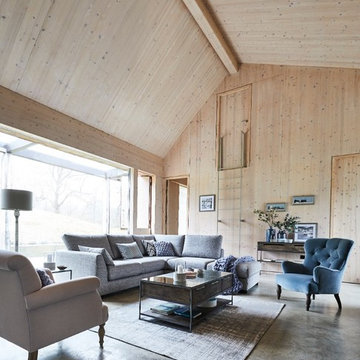
With a nod to Scandinavian influences, understated touches can be found in every aspect of this cosy and enduringly stylish theme.
Featuring refined scrolled arms, delicate button-backed detailing, grained woods and linear forms, every piece in this look has been curated as an interior work of art. Best placed in a spacious setting, allowing room for each design to breathe helps to aid the sensation of stillness and ultimately, relaxation (something everyone needs a little more of).
This look embraces a dreamy pastel palette that is beautifully teamed with coastal greys and white-washed woods.

This club room has plenty of space for entertaining. It boasts a vaulted ceiling with bold decorative beams. Not pictured: a full wet bar.
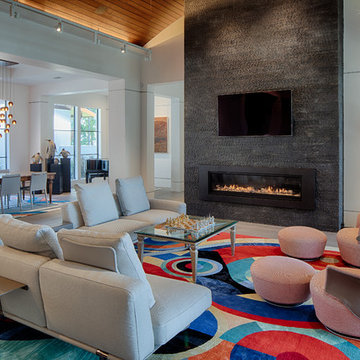
Stunning, hand-knotted New Zealand wool and natural silk rug based on a painting by Robert Delaunay and designed by Barbara Barran. Blues and oranges in this rug tie in with common colors in the dining room and music area rugs, creating a lovely flow to the space. The circles in the rug echo the circular design of the ottomans.
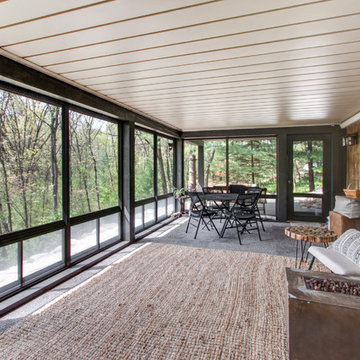
As you drive up the winding driveway to this house, tucked in the heart of the Kettle Moraine, it feels like you’re approaching a ranger station. The views are stunning and you’re completely surrounded by wilderness. The homeowners spend a lot of time outdoors enjoying their property and wanted to extend their living space outside. We constructed a new composite material deck across the front of the house and along the side, overlooking a deep valley. We used TimberTech products on the deck for its durability and low maintenance. The color choice was Antique Palm, which compliments the log siding on the house. WeatherMaster vinyl windows create a seamless transition between the indoor and outdoor living spaces. The windows effortlessly stack up, stack down or bunch in the middle to enjoy up to 75% ventilation. The materials used on this project embrace modern technologies while providing a gorgeous design and curb appeal.

The mezzanine level contains the Rumpus/Kids area and home office. At 10m x 3.5m there's plenty of space for everybody.
1.997 Billeder af vældig stor stue med gråt gulv
10




