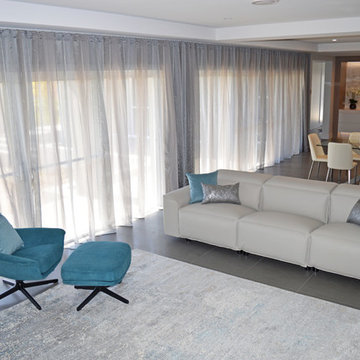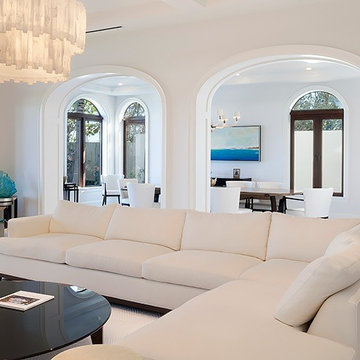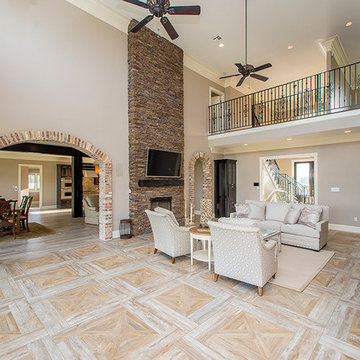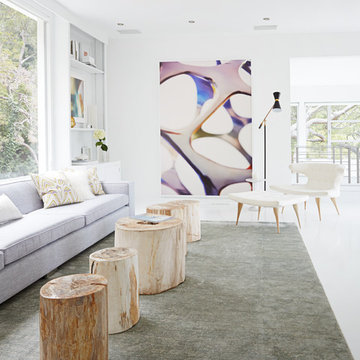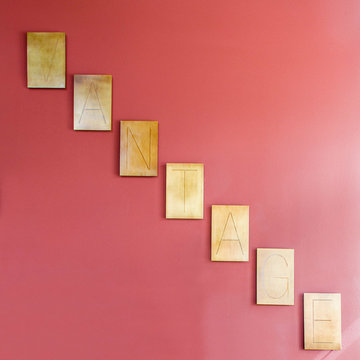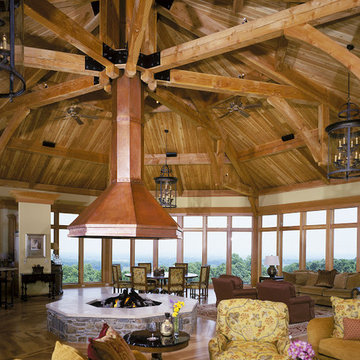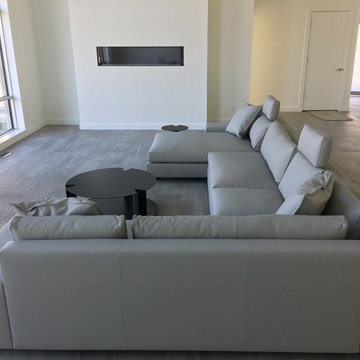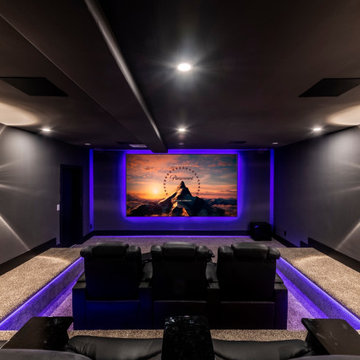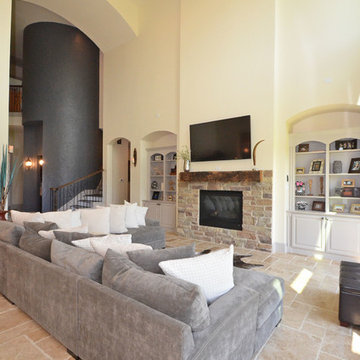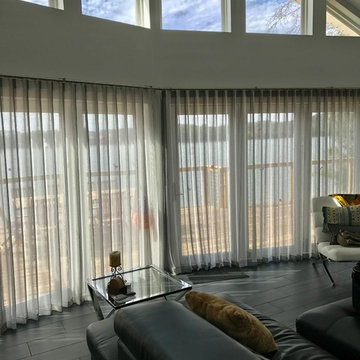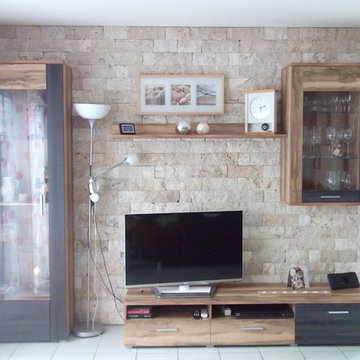1.006 Billeder af vældig stor stue med gulv af keramiske fliser
Sorteret efter:
Budget
Sorter efter:Populær i dag
261 - 280 af 1.006 billeder
Item 1 ud af 3
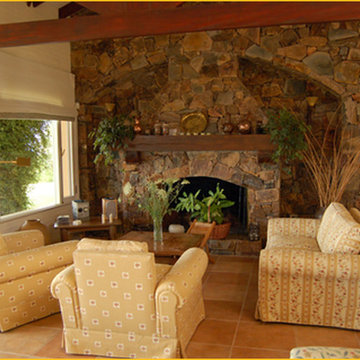
Classic Muskoka living room proportions in this design blends rustic stone accent wall with elegant print patterned sofa and chairs. The cream with muted burgundy pattern on the furnishings pick up the rose tones in the granite stones.
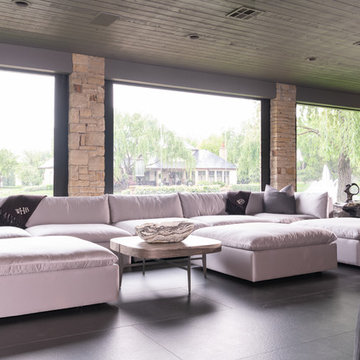
Brad Haines knows a thing or two about building things. The intensely creative and innovative founder of Oklahoma City-based Haines Capital is the driving force behind numerous successful companies including Bank 7 (NASDAQ BSVN), which proudly reported record year-end earnings since going public in September of last year. He has beautifully built, renovated, and personally thumb printed all of his commercial spaces and residences. “Our theory is to keep things sophisticated but comfortable,” Brad says.
That’s the exact approach he took in his personal haven in Nichols Hills, Oklahoma. Painstakingly renovated over the span of two years by Candeleria Foster Design-Build of Oklahoma City, his home boasts museum-white, authentic Venetian plaster walls and ceilings; charcoal tiled flooring; imported marble in the master bath; and a pretty kitchen you’ll want to emulate.
Reminiscent of an edgy luxury hotel, it is a vibe conjured by Cantoni designer Nicole George. “The new remodel plan was all about opening up the space and layering monochromatic color with lots of texture,” says Nicole, who collaborated with Brad on two previous projects. “The color palette is minimal, with charcoal, bone, amber, stone, linen and leather.”
“Sophisticated“Sophisticated“Sophisticated“Sophisticated“Sophisticated
Nicole helped oversee space planning and selection of interior finishes, lighting, furnishings and fine art for the entire 7,000-square-foot home. It is now decked top-to-bottom in pieces sourced from Cantoni, beginning with the custom-ordered console at entry and a pair of Glacier Suspension fixtures over the stairwell. “Every angle in the house is the result of a critical thought process,” Nicole says. “We wanted to make sure each room would be purposeful.”
To that end, “we reintroduced the ‘parlor,’ and also redefined the formal dining area as a bar and drink lounge with enough space for 10 guests to comfortably dine,” Nicole says. Brad’s parlor holds the Swing sectional customized in a silky, soft-hand charcoal leather crafted by prominent Italian leather furnishings company Gamma. Nicole paired it with the Kate swivel chair customized in a light grey leather, the sleek DK writing desk, and the Black & More bar cabinet by Malerba. “Nicole has a special design talent and adapts quickly to what we expect and like,” Brad says.
To create the restaurant-worthy dining space, Nicole brought in a black-satin glass and marble-topped dining table and mohair-velvet chairs, all by Italian maker Gallotti & Radice. Guests can take a post-dinner respite on the adjoining room’s Aston sectional by Gamma.
In the formal living room, Nicole paired Cantoni’s Fashion Affair club chairs with the Black & More cocktail table, and sofas sourced from Désirée, an Italian furniture upholstery company that creates cutting-edge yet comfortable pieces. The color-coordinating kitchen and breakfast area, meanwhile, hold a set of Guapa counter stools in ash grey leather, and the Ray dining table with light-grey leather Cattelan Italia chairs. The expansive loggia also is ideal for entertaining and lounging with the Versa grand sectional, the Ido cocktail table in grey aged walnut and Dolly chairs customized in black nubuck leather. Nicole made most of the design decisions, but, “she took my suggestions seriously and then put me in my place,” Brad says.
She had the master bedroom’s Marlon bed by Gamma customized in a remarkably soft black leather with a matching stitch and paired it with onyx gloss Black & More nightstands. “The furnishings absolutely complement the style,” Brad says. “They are high-quality and have a modern flair, but at the end of the day, are still comfortable and user-friendly.”
The end result is a home Brad not only enjoys, but one that Nicole also finds exceptional. “I honestly love every part of this house,” Nicole says. “Working with Brad is always an adventure but a privilege that I take very seriously, from the beginning of the design process to installation.”
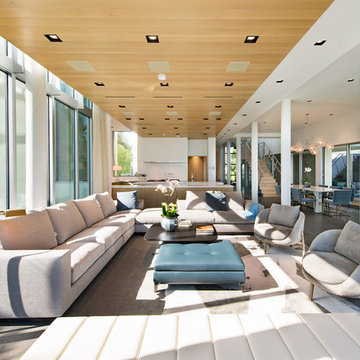
Construction of new contemporary custom home with Ipe decking and door cladding, dual car lift, vertical bi-fold garage door, smooth stucco exterior, elevated cantilevered swimming pool with mosaic tile finish, glass wall to view the bay and viewing window to ground floor, custom circular skylights, ceiling mounted flip-down, hidden TVs, custom stainless steel, cable suspended main stair.
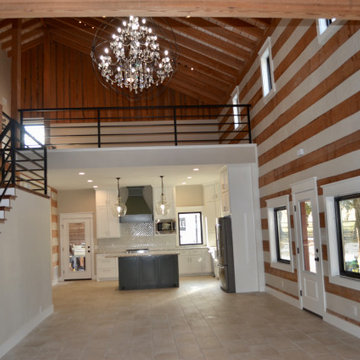
Log cabin home renovation. Gutted this home down to the timbers. There was not one thing that we didn't touch and upgrade! We added this second floor loft, new kitchen, new tile, custom railings, rebuilt staircase, custom casings around windows and doors, new paint, chandelier. It doesn't even resemble the original house!
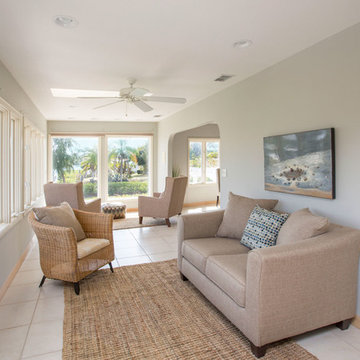
NonStop Staging, Florida Room, Photography by Christina Cook Lee
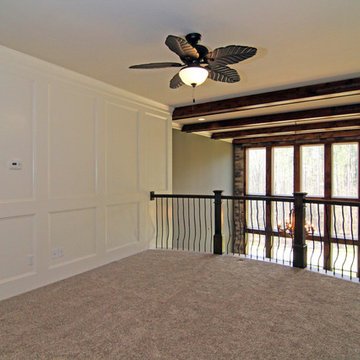
Curved overlook into the great room. Balcony upstairs. White wainscoting walls. Wood beam ceilings.
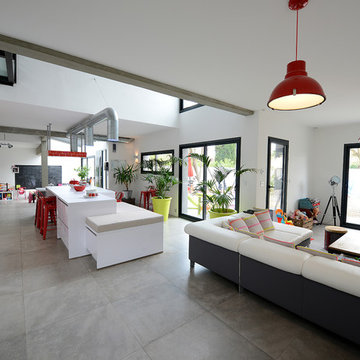
Didier Gémignani
Cuisine ouverte , comme une invitation a un moment de partage , pimenté de rouge .
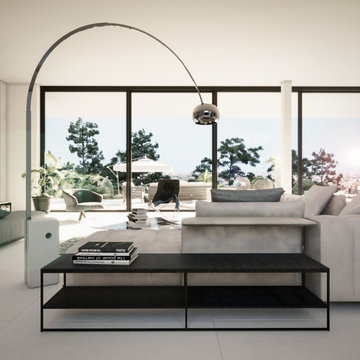
Blick vom Wohnzimmer auf die Terrasse. Bei dieser Visualisierung handelte es sich um die Farbe der Fensterrahmen. Die Bauherren, waren sich nicht sicher, ob weiß oder Schwarz besser geeignet ist. Ich habe Ihnen verschiedene Option vorgeschlagen und visualisiert, und konnte Sie mit meinen Bildern überzeugen.
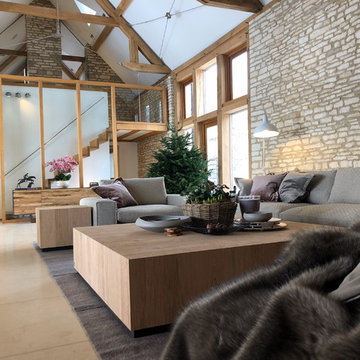
Progress images of our large Barn Renovation in the Cotswolds which see's stunning Janey Butler Interiors design being implemented throughout. With new large basement entertainment space incorporating bar, cinema, gym and games area. Stunning new Dining Hall space, Bedroom and Lounge area. More progress images of this amazing barns interior, exterior and landscape design to be added soon.
1.006 Billeder af vældig stor stue med gulv af keramiske fliser
14




