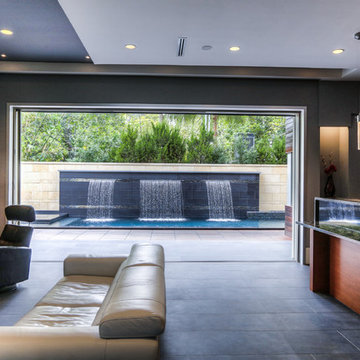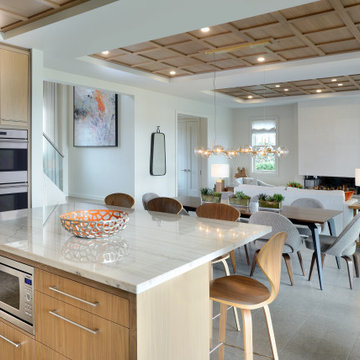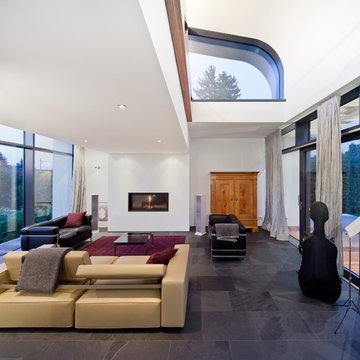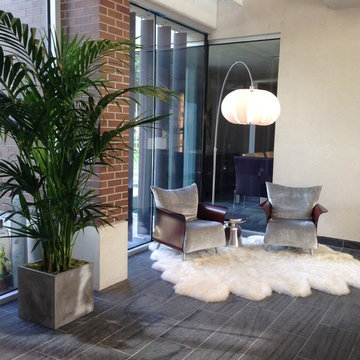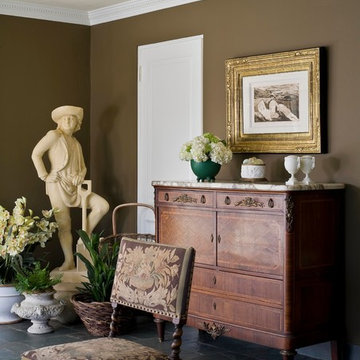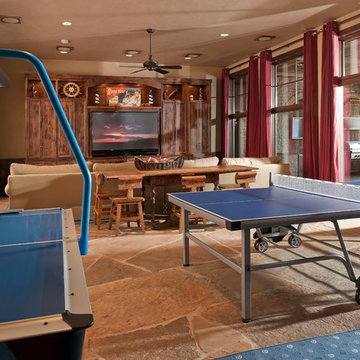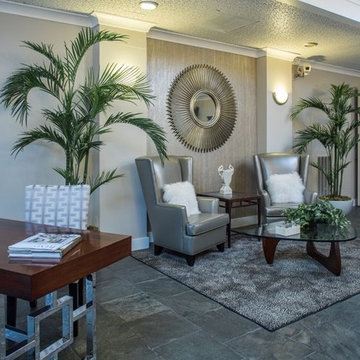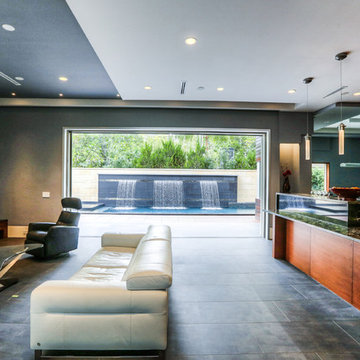137 Billeder af vældig stor stue med skifergulv
Sorteret efter:
Budget
Sorter efter:Populær i dag
61 - 80 af 137 billeder
Item 1 ud af 3
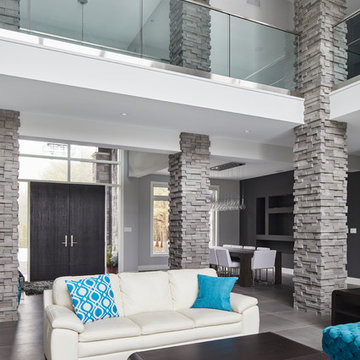
Cool grey stone pillars are used throughout the room for both modern aesthetic and to segment the open concept design to create a better flow within the space.
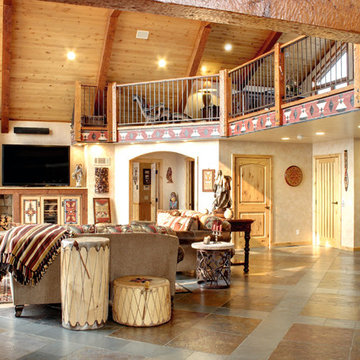
Two-tone diagonal slate floors make a statement in the two-story living room. The loft above serves as an office/study. The owners wanted the decor to showcase and utilize their extensive collection of Native American art and artifacts. Photo by Junction Image Co.
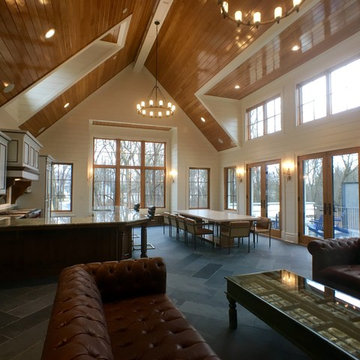
LOWELL CUSTOM HOMES http://lowellcustomhomes.com - Great Room designed for entertaining the team! Open plan includes kitchen, dining and lounge seating in front of fireplace with views to the platform tennis courts ARCHED POCKET DOORS, CLERESTORY WINDOWS, FLOOR-TO-CEILING STONE FIREPLACE, 12 x 36 Slate floor tile laid on Herringbone Pattern.
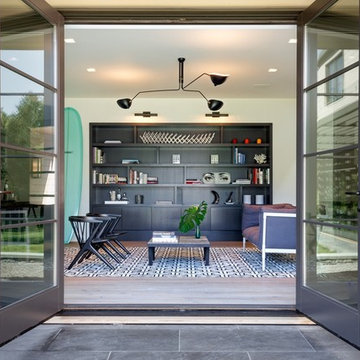
Modern, airy and calming beach retreat designed by Sharon Bonnemazou of Mode Interior Designs. Collin Miller photography
We started by making the space feel cozy. Plum walls, a deeper stain on the previously white washed wood ceiling, new sconces, and a Persian rug all serve to cause one to settle in rather than walk through. Accessory and furniture additions were kept appropriately casual, yet harmonious with the rest of the home.
DaubmanPhotography@Cox.net
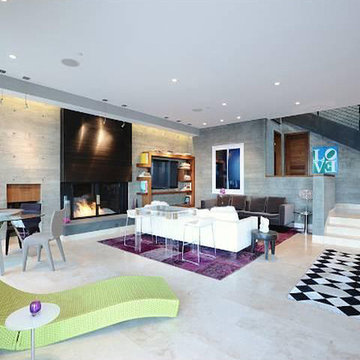
The interior of this home features wood textured concrete walls, giving it a clean modern look.
We are responsible for all concrete work seen. This includes the entire concrete structure of the home, including the interior walls, stairs and fire places. We are also responsible for the structural concrete and the installation of custom concrete caissons into bed rock to ensure a solid foundation as this home sits over the water. All interior furnishing was done by a professional after we completed the construction of the home.
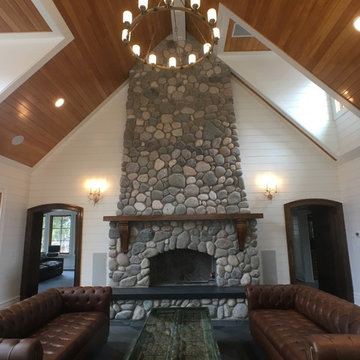
LOWELL CUSTOM HOMES http://lowellcustomhomes.com - Great Room designed for entertaining the team! Open plan includes kitchen, dining and lounge seating in front of fireplace with views to the platform tennis courts ARCHED POCKET DOORS, FLOOR-TO-CEILING STONE FIREPLACE, 12 x 36 Slate floor tile laid on Herringbone Pattern.
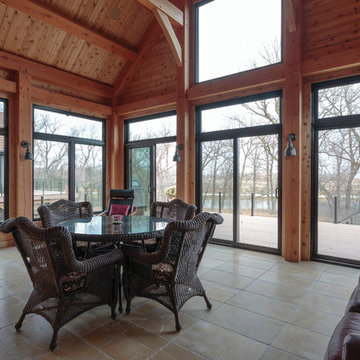
Soaking up the spectacular river view with this magnificent all season sun room. The wrap around deck becomes an extension to this custom home.
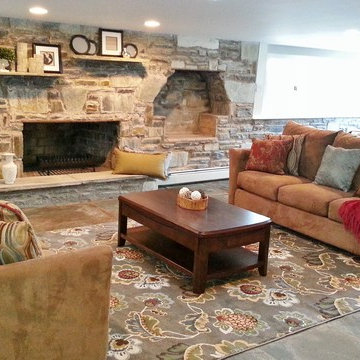
This very large family room with stone walls and stone floors required softening to make it feel more inviting. Mission accomplished. The property sold very quickly.
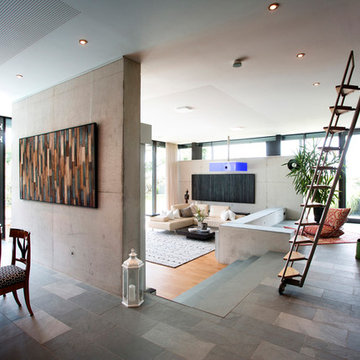
Im Inneren gehen die Wohnflächen fließend ineinander über.
Foto: Ulrich Beuttenmüller für Gira
137 Billeder af vældig stor stue med skifergulv
4





