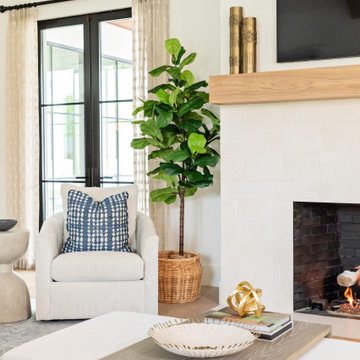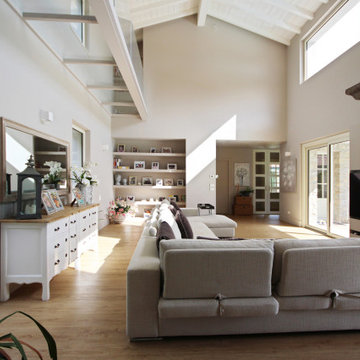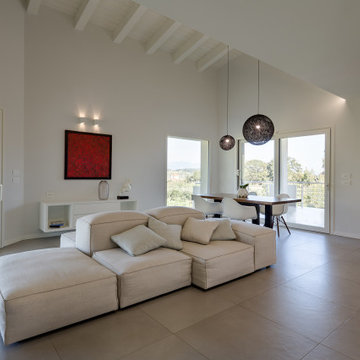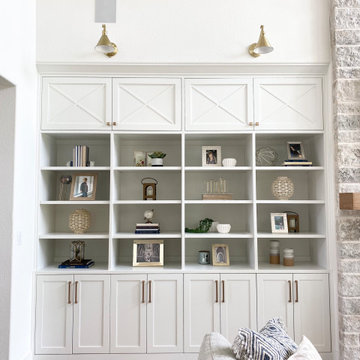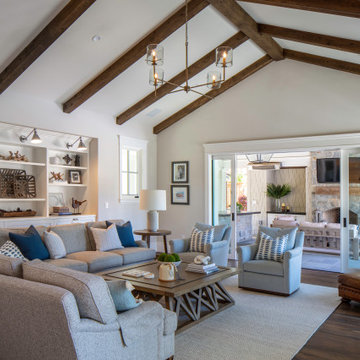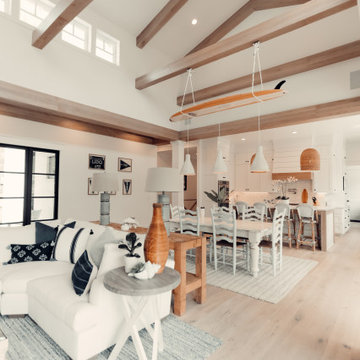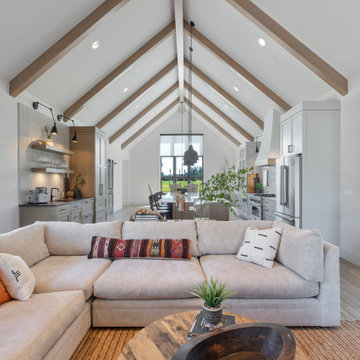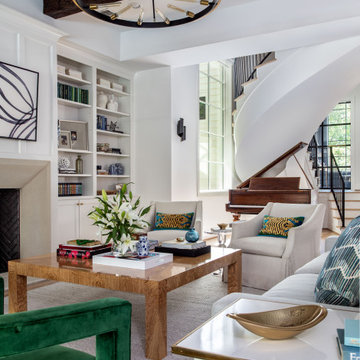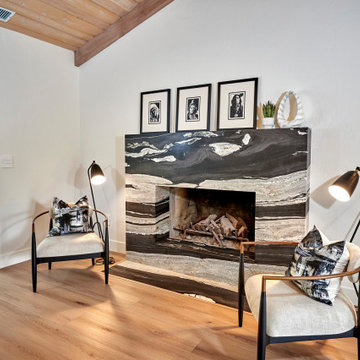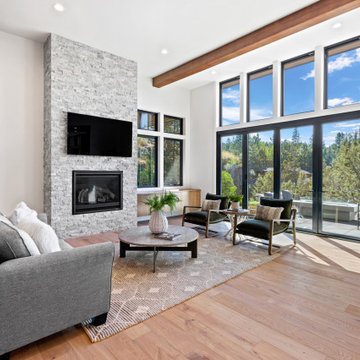1.032 Billeder af vældig stor stue med synligt bjælkeloft
Sorteret efter:
Budget
Sorter efter:Populær i dag
161 - 180 af 1.032 billeder
Item 1 ud af 3
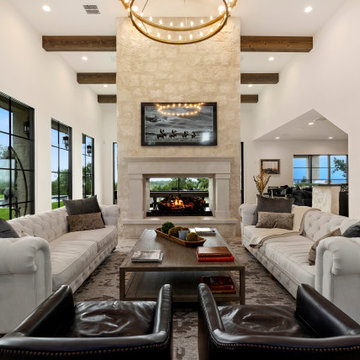
The kitchen may be the “heart of the home” but the area where families tend to gather the most are living rooms. So since these owners wanted to be “the place” to host get-togethers of all sizes, they needed a large enough space for everyone to be comfortable. A sizable living room floor plan, as well as tall beamed ceilings and walls of windows, made this room the ideal space for hosting family gatherings all year long. The floor-to-ceiling, double-sided fireplace wasn’t just eye-catching but also added a cozy warmth that played off the elegant chandelier.
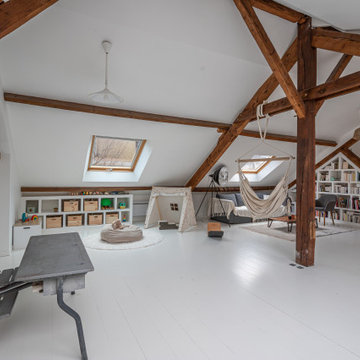
Un loft immense, dans un ancien garage, à rénover entièrement pour moins de 250 euros par mètre carré ! Il a fallu ruser.... les anciens propriétaires avaient peint les murs en vert pomme et en violet, aucun sol n'était semblable à l'autre.... l'uniformisation s'est faite par le choix d'un beau blanc mat partout, sols murs et plafonds, avec un revêtement de sol pour usage commercial qui a permis de proposer de la résistance tout en conservant le bel aspect des lattes de parquet (en réalité un parquet flottant de très mauvaise facture, qui semble ainsi du parquet massif simplement peint). Le blanc a aussi apporté de la luminosité et une impression de calme, d'espace et de quiétude, tout en jouant au maximum de la luminosité naturelle dans cet ancien garage où les seules fenêtres sont des fenêtres de toit qui laissent seulement voir le ciel. La salle de bain était en carrelage marron, remplacé par des carreaux émaillés imitation zelliges ; pour donner du cachet et un caractère unique au lieu, les meubles ont été maçonnés sur mesure : plan vasque dans la salle de bain, bibliothèque dans le salon de lecture, vaisselier dans l'espace dinatoire, meuble de rangement pour les jouets dans le coin des enfants. La cuisine ne pouvait pas être refaite entièrement pour une question de budget, on a donc simplement remplacé les portes blanches laquées d'origine par du beau pin huilé et des poignées industrielles. Toujours pour respecter les contraintes financières de la famille, les meubles et accessoires ont été dans la mesure du possible chinés sur internet ou aux puces. Les nouveaux propriétaires souhaitaient un univers industriels campagnard, un sentiment de maison de vacances en noir, blanc et bois. Seule exception : la chambre d'enfants (une petite fille et un bébé) pour laquelle une estrade sur mesure a été imaginée, avec des rangements en dessous et un espace pour la tête de lit du berceau. Le papier peint Rebel Walls à l'ambiance sylvestre complète la déco, très nature et poétique.
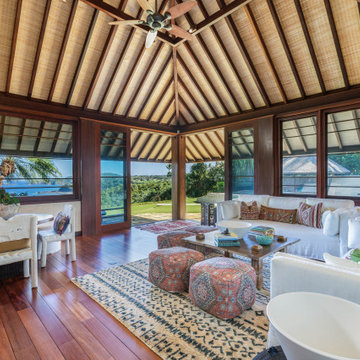
Modern Balinese home on Kauai with custom one of a kind carved furniture and custom slip covered sofas.
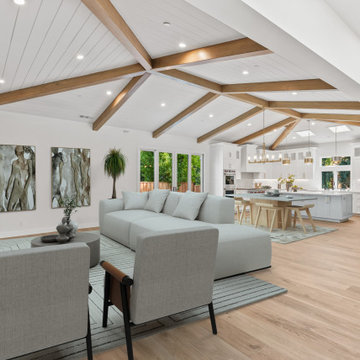
Where once a traditional fireplace dominated, the reimagined living room now flaunts a sleek, modern gas fireplace controlled via touchscreen, clad in lustrous Sahara noir marble tile mix, and trimmed in jolly-aluminum graphite, it's a focal point that radiates sophistication. Overhead, faux wood beams grace the ceiling, adding depth and character to the grand great room.
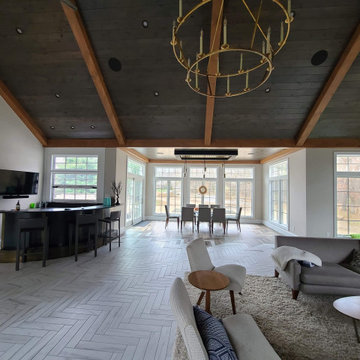
A large multipurpose room great for entertaining or chilling with the family. This space includes a built-in pizza oven, bar, fireplace and grill.
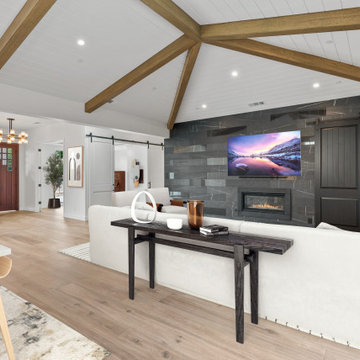
Where once a traditional fireplace dominated, the reimagined living room now flaunts a sleek, modern gas fireplace controlled via touchscreen, clad in lustrous Sahara noir marble tile mix, and trimmed in jolly-aluminum graphite, it's a focal point that radiates sophistication. Overhead, faux wood beams grace the ceiling, adding depth and character to the grand great room.
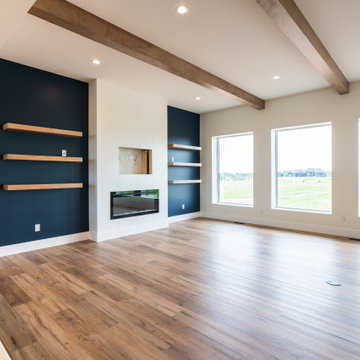
spacious great room adjoining the kitchen. Navy blue kitchen island and feature living room wall, chevron shiplap fireplace facade, floating wood shelving and wood beams create a timeless yet modern feel.
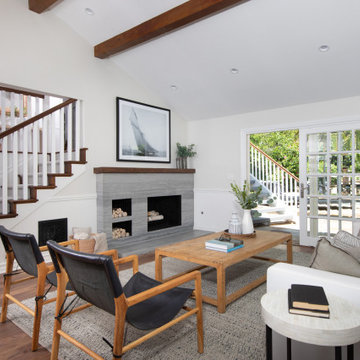
The family room has a long wall of built-in cabinetry as well as floating shelves in a wood tone that coordinates with the floor and fireplace mantle. Wood beams run along the ceiling and wainscoting is an element we carried throughout this room and throughout the house. A dark charcoal gray quartz countertop coordinates with the dark gray tones in the kitchen. The custom fireplace stores firewood. The stairs lead to kids bedrooms and a home office.
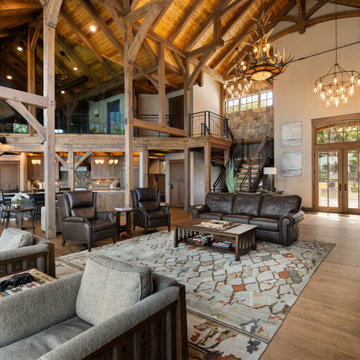
The timber frame great room is two and a half stories high with a loft that has glass walls overlooking the seating area. The stone from the fireplace is repeated on the back wall of the custom staircase. Powder coated metal pig rail was used for the railing system on the floating staircase. Everything about this home was customized at the requests of the homeowners. The end result is comfortable and relaxed for a room with this much volume.
1.032 Billeder af vældig stor stue med synligt bjælkeloft
9




