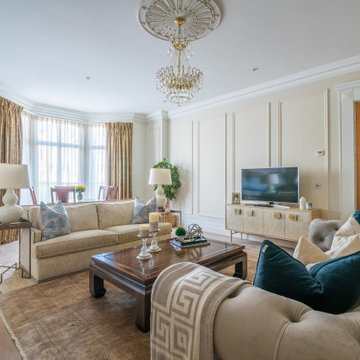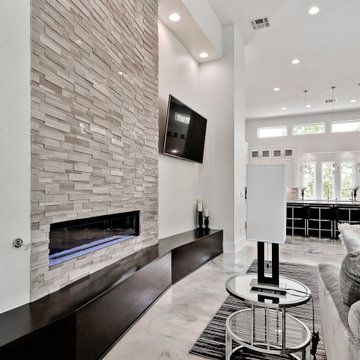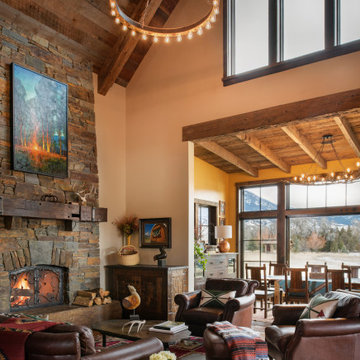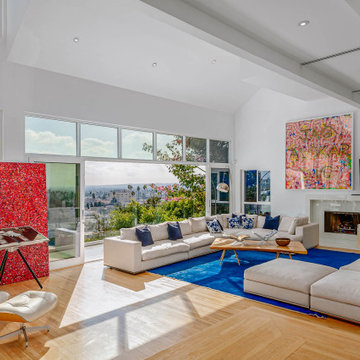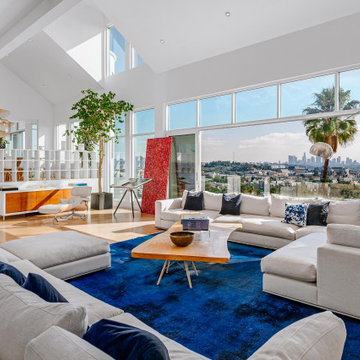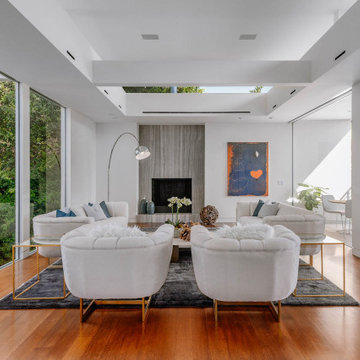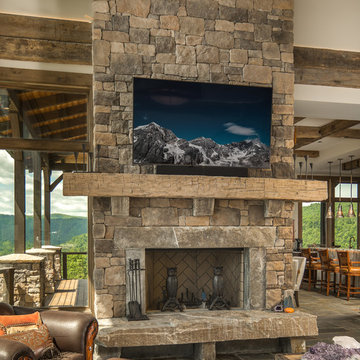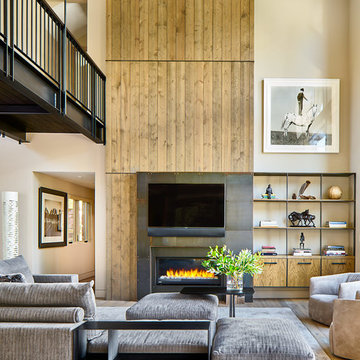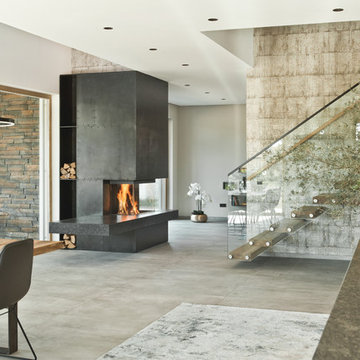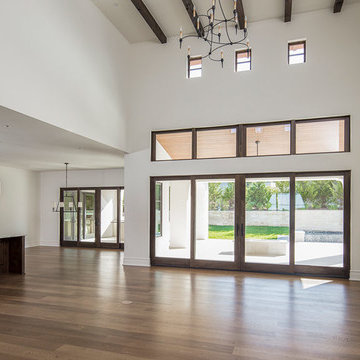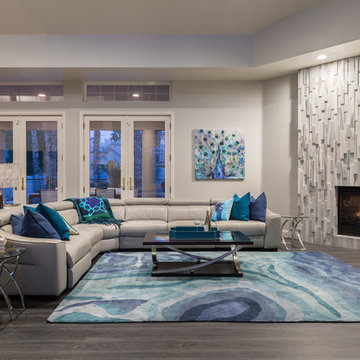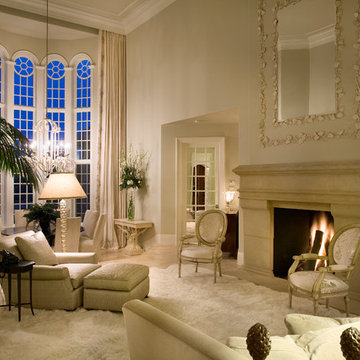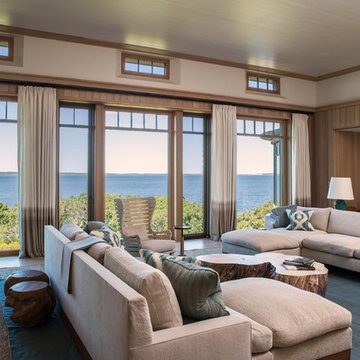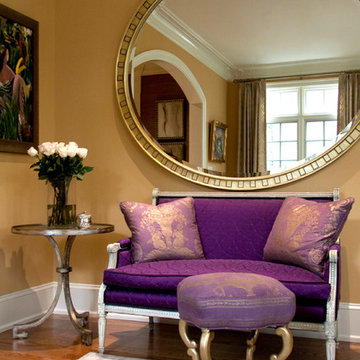31.887 Billeder af vældig stor stue
Sorteret efter:
Budget
Sorter efter:Populær i dag
2781 - 2800 af 31.887 billeder
Item 1 ud af 2
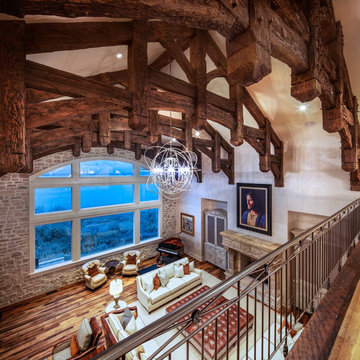
Great Room featuring exposed beams, natural stone, and a beautiful view of the Lake.
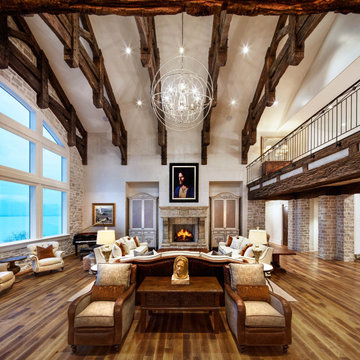
Great Room featuring exposed beams, natural stone, and a beautiful view of the Lake.
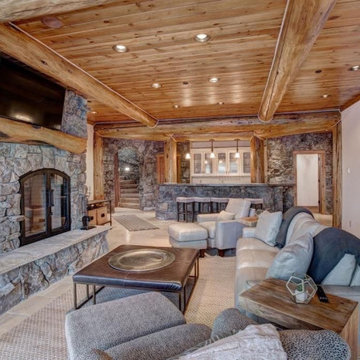
This loge has the perfect spot to relax in front of the fire after grabbing yourself a drink at the bar. Watch the game with your ski buddies and enjoy the wood and stone surroundings
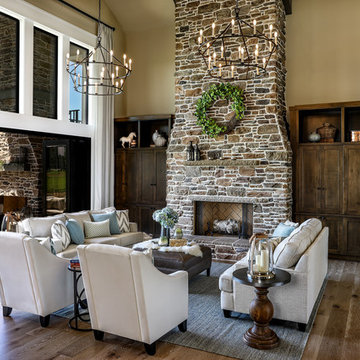
In the heart of the home, the great room sits under luxurious 20’ ceilings rough hewn cladded cedar crossbeams that bring the outdoors in. A catwalk overlooks the space, which includes a beautiful floor-to-ceiling stone fireplace, wood beam ceilings, elegant twin chandeliers, and golf course views.
For more photos of this project visit our website: https://wendyobrienid.com.
Photography by Valve Interactive: https://valveinteractive.com/
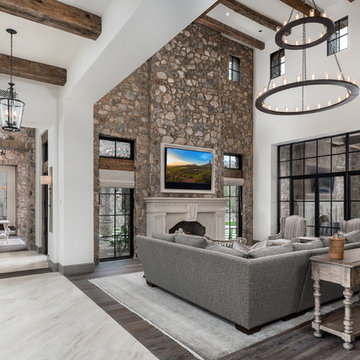
World Renowned Architecture Firm Fratantoni Design created these beautiful Fireplaces for the homes they designed! They design home plans for families all over the world in any size and style. They also have in house Interior Designer Firm Fratantoni Interior Designers and world class Luxury Home Building Firm Fratantoni Luxury Estates! Hire one or all three companies to design and build and or remodel your home!
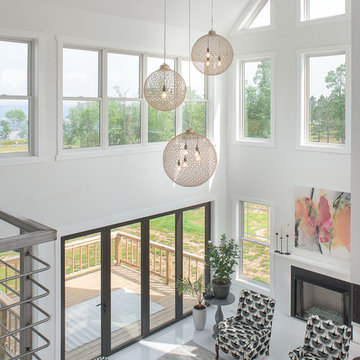
A few of The Farmhouse Features that make this design so special are the Custom Dawn D Totty Designed- Orb Light Fixtures, Wood Flooring, Steel Staircase, Commissioned painting, Redesigned & Reupholstered 3 chairs and french provincial pink velvet sofa. One of the most amazing features of The Farmhouse are the incredible 12' retracting doors that open right out onto a deck overlooking the Tennessee River!!
31.887 Billeder af vældig stor stue
140




