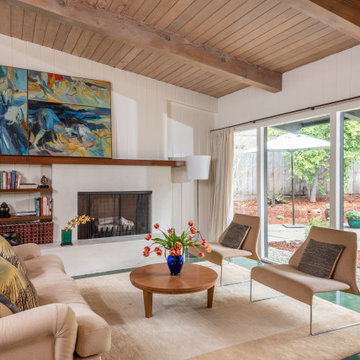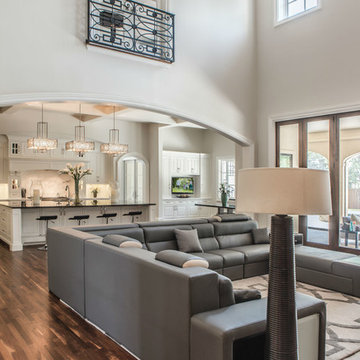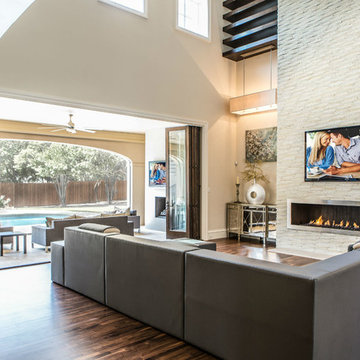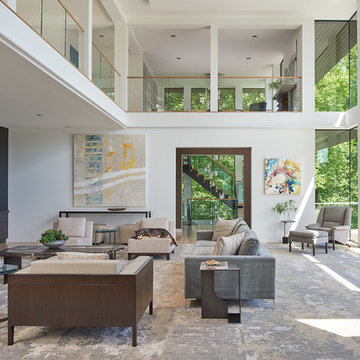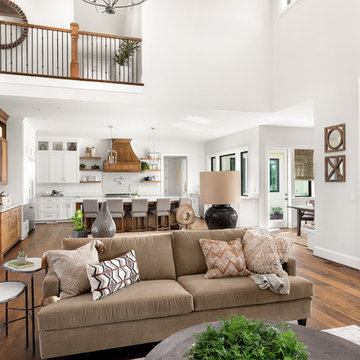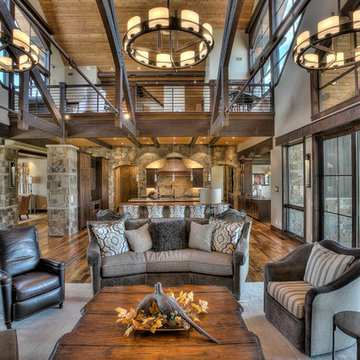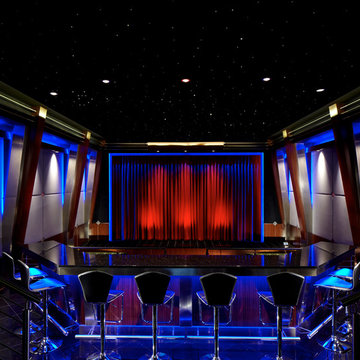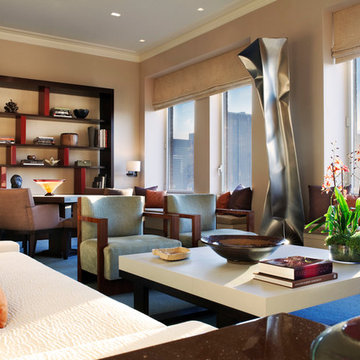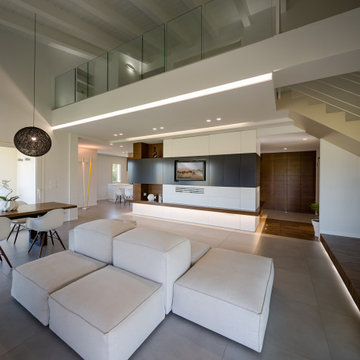31.887 Billeder af vældig stor stue
Sorteret efter:
Budget
Sorter efter:Populær i dag
981 - 1000 af 31.887 billeder
Item 1 ud af 2

The full-height drywall fireplace incorporates a 150-year-old reclaimed hand-hewn beam for the mantle. The clean and simple gas fireplace design was inspired by a Swedish farmhouse and became the focal point of the modern farmhouse great room.
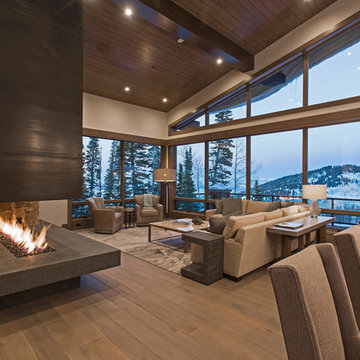
Floor-to-ceiling windows offer stunning views of the surrounding mountains throughout the year.
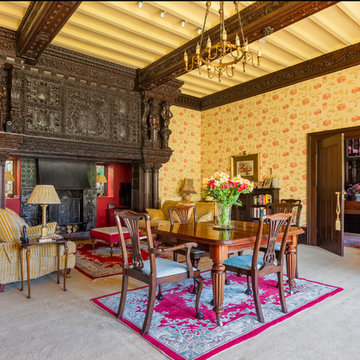
Stunning living room dominated by this back-lit inglenook fireplace in a fully renovated Lodge House in the Strawberry Hill Gothic Style. c1883 Warfleet Creek, Dartmouth, South Devon. Colin Cadle Photography, Photo Styling by Jan

A contemporary and stylish country home which showcases functionality without sacrificing elegance designed by Rose Narmani Interiors.
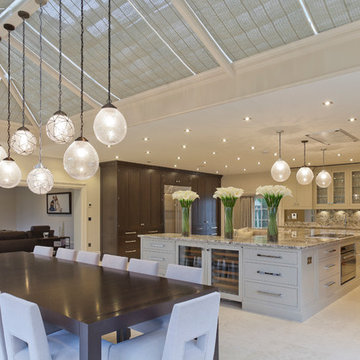
The nine-pane window design together with the three-pane clerestory panels above creates height with this impressive structure. Ventilation is provided through top hung opening windows and electrically operated roof vents.
This open plan space is perfect for family living and double doors open fully onto the garden terrace which can be used for entertaining.
Vale Paint Colour - Alabaster
Size- 8.1M X 5.7M
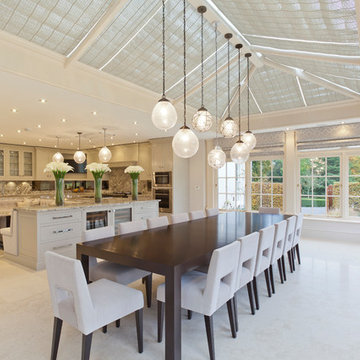
The nine-pane window design together with the three-pane clerestory panels above creates height with this impressive structure. Ventilation is provided through top hung opening windows and electrically operated roof vents.
This open plan space is perfect for family living and double doors open fully onto the garden terrace which can be used for entertaining.
Vale Paint Colour - Alabaster
Size- 8.1M X 5.7M

Clerestory windows flood the family room with light and showcase the home's clean lines. A soaring limestone wall serves as the backdrop for a fireplace wall of blackened steel panels.
Project Details // Now and Zen
Renovation, Paradise Valley, Arizona
Architecture: Drewett Works
Builder: Brimley Development
Interior Designer: Ownby Design
Photographer: Dino Tonn
Millwork: Rysso Peters
Limestone (Demitasse) flooring and walls: Solstice Stone
Windows (Arcadia): Elevation Window & Door
Faux plants: Botanical Elegance
https://www.drewettworks.com/now-and-zen/
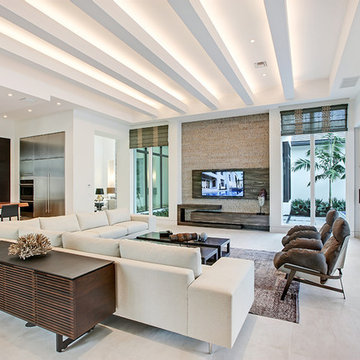
This contemporary home in Jupiter, FL combines clean lines and smooth textures to create a sleek space while incorporate modern accents. The modern detail in the home make the space a sophisticated retreat. With modern floating stairs, bold area rugs, and modern artwork, this home makes a statement.
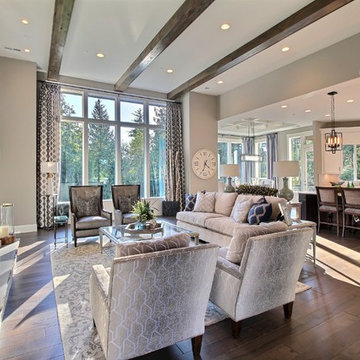
Paint by Sherwin Williams - https://goo.gl/nb9e74
Body - Anew Grey - SW7030 - https://goo.gl/rfBJBn
Trim - Dover White - SW6385 - https://goo.gl/2x84RY
Fireplace by Pro Electric Fireplace - https://goo.gl/dWX48i
Fireplace Surround by Eldorado Stone - https://goo.gl/q1ZB2z
Vantage30 in White Elm - https://goo.gl/T6i22G
Hearthstone by Stone NW Inc - Polished Pioneer Sandstone - https://goo.gl/hu0luL
Flooring by Macadam Floor + Design - https://goo.gl/r5rCto
Metropolitan Floor's Wild Thing Maple in Hearth Stone - https://goo.gl/DuC9G8
Windows by Milgard Window + Door - https://goo.gl/fYU68l
Style Line Series - https://goo.gl/ISdDZL
Supplied by TroyCo - https://goo.gl/wihgo9
Lighting by Destination Lighting - https://goo.gl/mA8XYX
Golden Lighting - Modern Chandelier - https://goo.gl/qE8RUD
Kichler Lighting - Modern Pendants - https://goo.gl/RcOqsa
Interior Design by Creative Interiors & Design - https://goo.gl/zsZtj6
Partially Furnished by Uttermost Lighting & Furniture - https://goo.gl/46Fi0h
All Root Company - https://goo.gl/4oTWJS
Built by Cascade West Development Inc
Cascade West Facebook: https://goo.gl/MCD2U1
Cascade West Website: https://goo.gl/XHm7Un
Photography by ExposioHDR - Portland, Or
Exposio Facebook: https://goo.gl/SpSvyo
Exposio Website: https://goo.gl/Cbm8Ya
Original Plans by Alan Mascord Design Associates - https://goo.gl/Fg3nFk
Plan 2476 - The Thatcher - https://goo.gl/5o0vyw
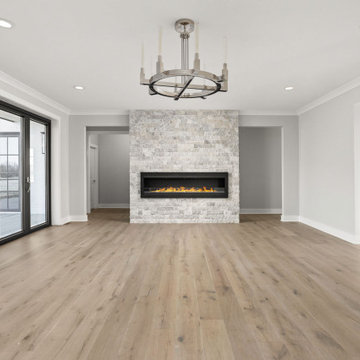
Full white oak engineered hardwood flooring, black tri folding doors, stone backsplash fireplace, methanol fireplace, modern fireplace, open kitchen with restoration hardware lighting. Living room leads to expansive deck.
31.887 Billeder af vældig stor stue
50




