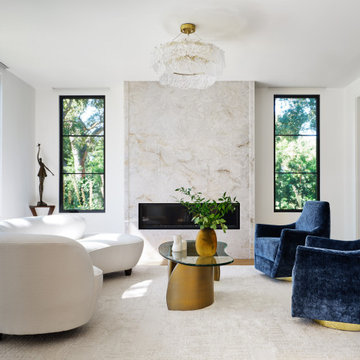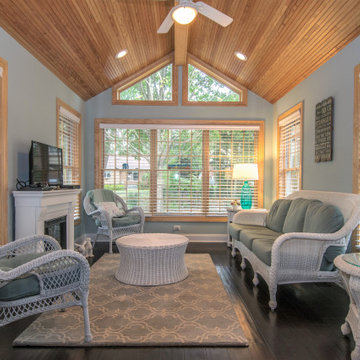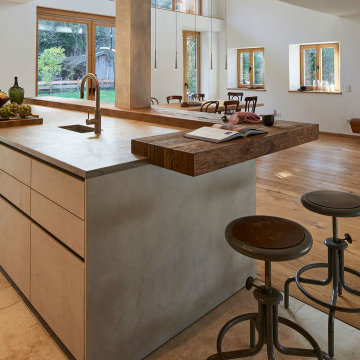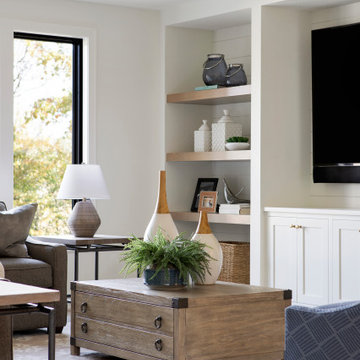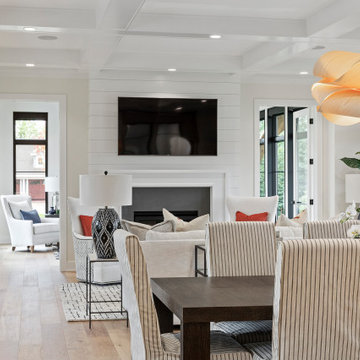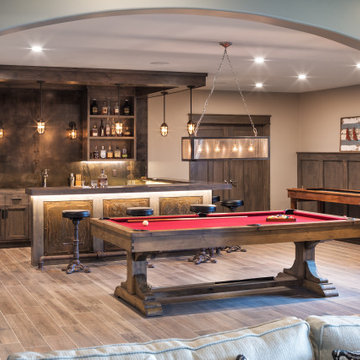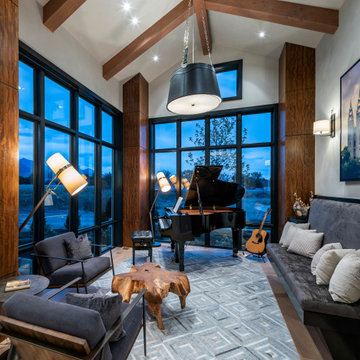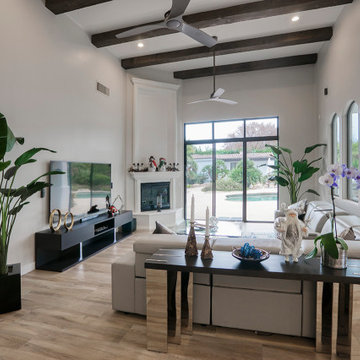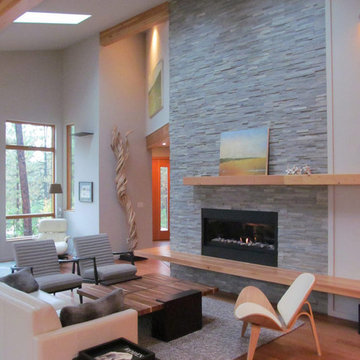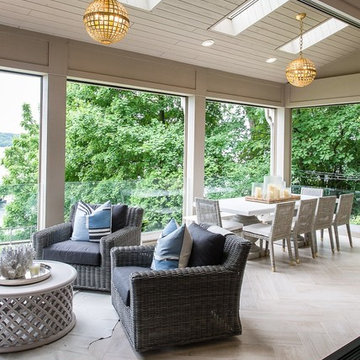31.887 Billeder af vældig stor stue
Sorteret efter:
Budget
Sorter efter:Populær i dag
1141 - 1160 af 31.887 billeder
Item 1 ud af 2
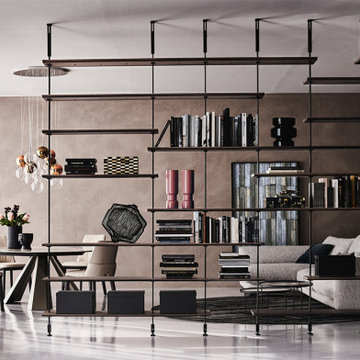
Airport Bookcase by Cattelan Italia; Spectacular, flexible, and functional, the Airport modular bookcase was conceived by the creative mind of Giorgio Cattelan. An authentic expression of your own personal style, Airport is a customizable furnishing system. The bookcase can be fixed to the wall or placed in the corner. The free-standing version is perfect as a room divider for a modern open space, thanks to the practical containers and wooden shelves which act as partition elements. The highest quality materials have been selected to form the range of finishes of this modern wooden bookcase: 11 among woods and steel, including the handmade Brushed Bronze and Brushed Gray finishes, that brighten up the design living room with a glowing touch.
Book your design appointment today on www.the-design.gallery
#cattelanitalia #Airport #italianluxuryliving #customizedsolutions #bookcasedesigns #bespokequality #creativedesign #thedesigngalleryea #availableinkenya
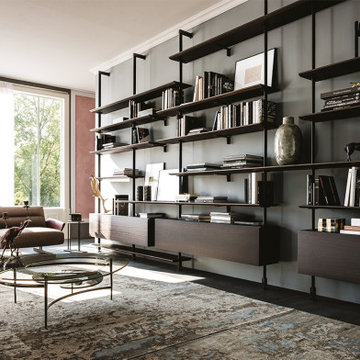
Airport Bookcase by Cattelan Italia; Spectacular, flexible, and functional, the Airport modular bookcase was conceived by the creative mind of Giorgio Cattelan. An authentic expression of your own personal style, Airport is a customizable furnishing system. The bookcase can be fixed to the wall or placed in the corner. The free-standing version is perfect as a room divider for a modern open space, thanks to the practical containers and wooden shelves which act as partition elements. The highest quality materials have been selected to form the range of finishes of this modern wooden bookcase: 11 among woods and steel, including the handmade Brushed Bronze and Brushed Gray finishes, that brighten up the design living room with a glowing touch.
Book your design appointment today on www.the-design.gallery
#cattelanitalia #Airport #italianluxuryliving #customizedsolutions #bookcasedesigns #bespokequality #creativedesign #thedesigngalleryea #availableinkenya

This two-story fireplace was designed around the art display. Each piece was hand-selected and commissioned for the client.
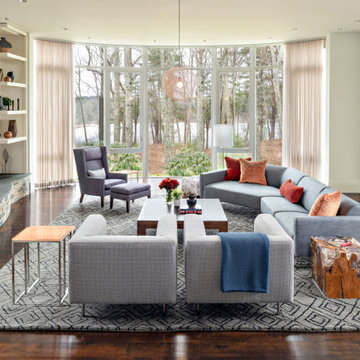
How do you make a room with a view keep you inside not out? You ground the space. Window treatments frame in the view and warm things up. The rug size and pattern and scale help define the seating area while fabrics, colors, and textures used in all the decor pull it all together. It's warm, the bold art is tied into the earthy materials in the fireplace. And. now you want to sit and stay awhile.
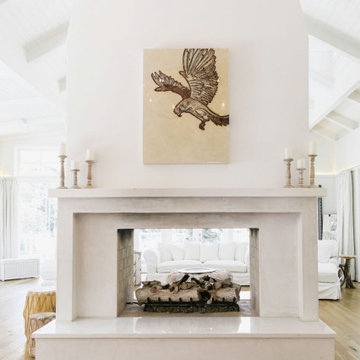
Living room, Modern french farmhouse. Light and airy. Garden Retreat by Burdge Architects in Malibu, California.
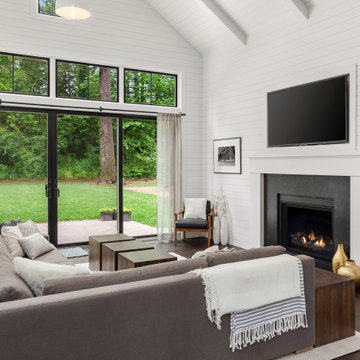
Elegant timeless black and white style family room with glass wall and doors, vaulted ceiling and lots of natural light

This 2-story home with first-floor owner’s suite includes a 3-car garage and an inviting front porch. A dramatic 2-story ceiling welcomes you into the foyer where hardwood flooring extends throughout the dining room, kitchen, and breakfast area. The foyer is flanked by the study to the left and the formal dining room with stylish ceiling trim and craftsman style wainscoting to the right. The spacious great room with 2-story ceiling includes a cozy gas fireplace with stone surround and trim detail above the mantel. Adjacent to the great room is the kitchen and breakfast area. The kitchen is well-appointed with slate stainless steel appliances, Cambria quartz countertops with tile backsplash, and attractive cabinetry featuring shaker crown molding. The sunny breakfast area provides access to the patio and backyard. The owner’s suite with elegant tray ceiling detail includes a private bathroom with 6’ tile shower with a fiberglass base, an expansive closet, and double bowl vanity with cultured marble top. The 2nd floor includes 3 additional bedrooms and a full bathroom.
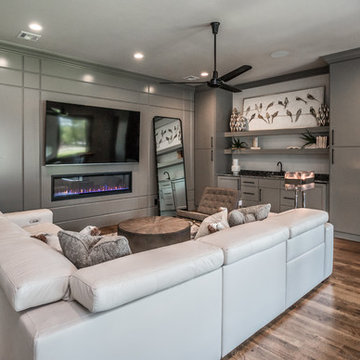
• CUSTOM CABINETRY WITH ICE MAKER AND WINE COOLER
• GRANITE COUNTERTOPS
• MEDIA SYSTEM WITH TELEVISION AND SURROUND SOUND

Family Room Addition and Remodel featuring patio door, bifold door, tiled fireplace and floating hearth, and floating shelves | Photo: Finger Photography
31.887 Billeder af vældig stor stue
58





