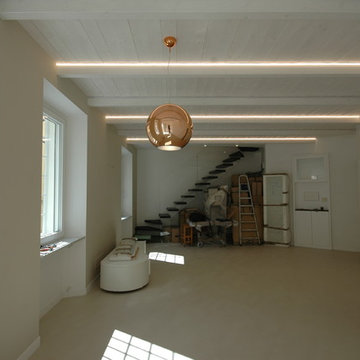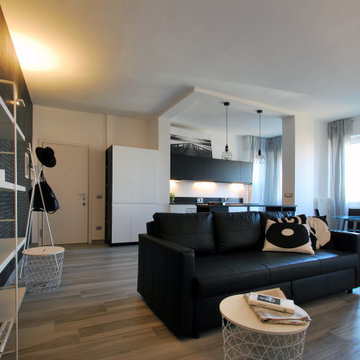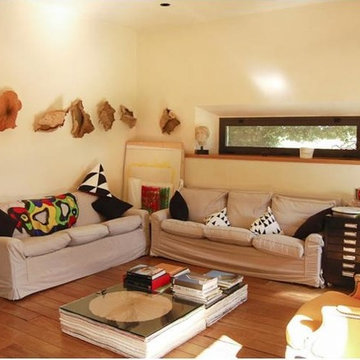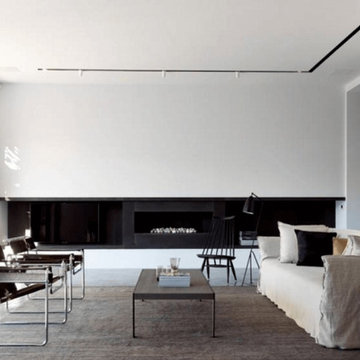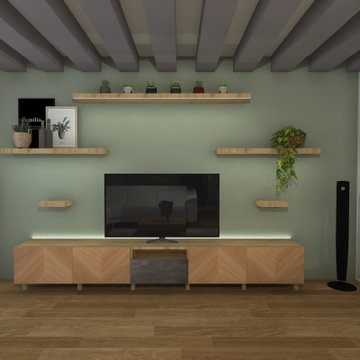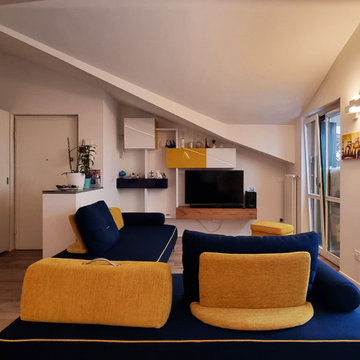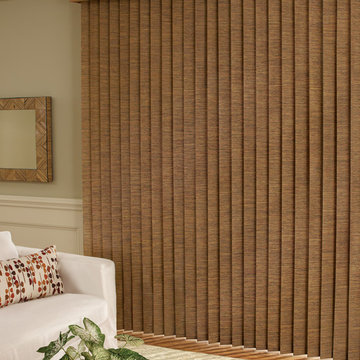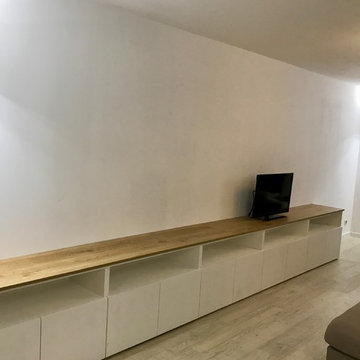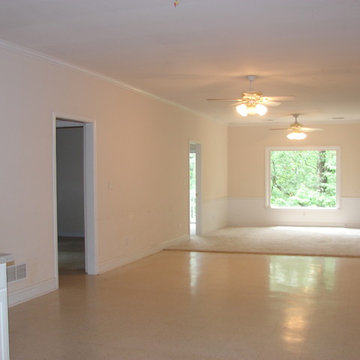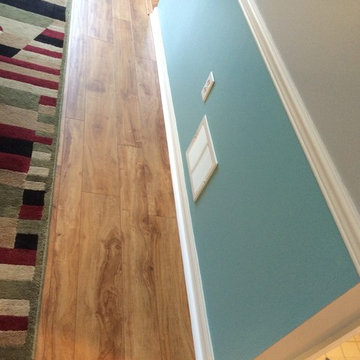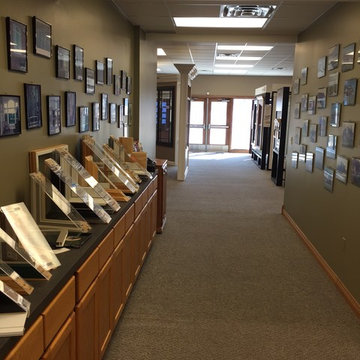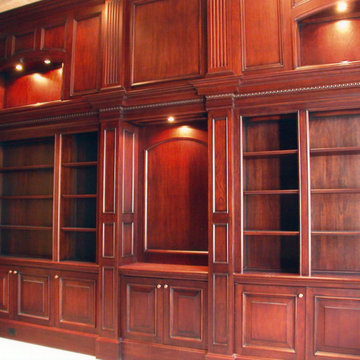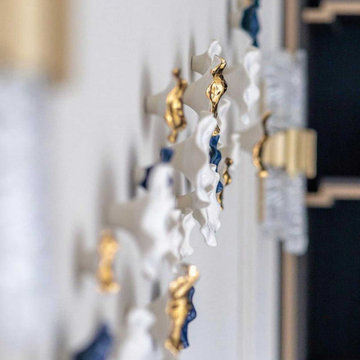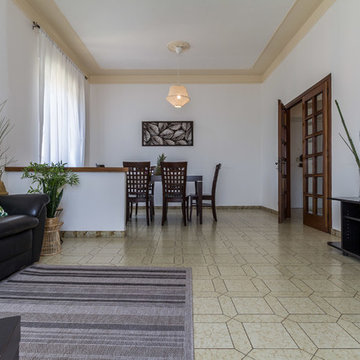209 Billeder af vældig stor stue
Sorteret efter:
Budget
Sorter efter:Populær i dag
101 - 120 af 209 billeder
Item 1 ud af 3
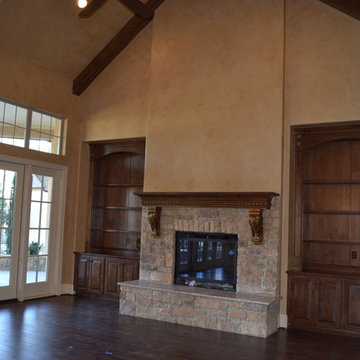
The less is more approach applied to this large open family room. We applied a simple, soft glaze to the walls to and subtle warmth. Copyright © 2016 The Artists Hands
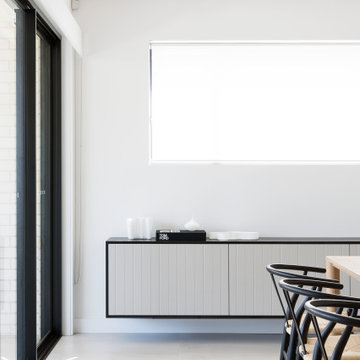
Stunning finishes including natural timber veneer, polyurethane & Caesarstone make for a professionally designed space.
Opting for the contemporary V Groove cabinetry doors creates warmth & texture along with black accents to complete the look.
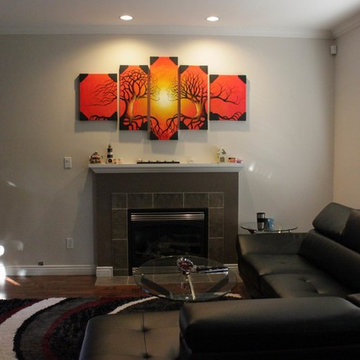
Eternal Kiss Red for an interior design project in New Westminster, British Columbia, Canada
This is an exclusive design that's 100% hand-painted from Canada. www.StudioMojoArtwork.com
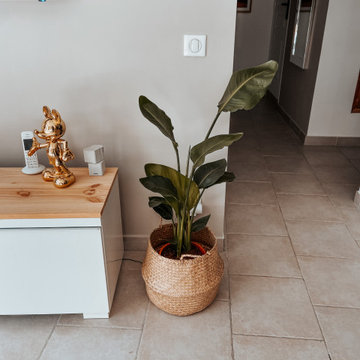
Rénovation d'une maison typiquement provençale.
Avant : une maison aux pièces séparées, avec de petites ouvertures et un carrelage carreaux de ciment très foncé et ancien.
Après : une maison beaucoup plus ouverte avec de belles ouvertures et un carrelage clair qui apporte une touche de modernité.
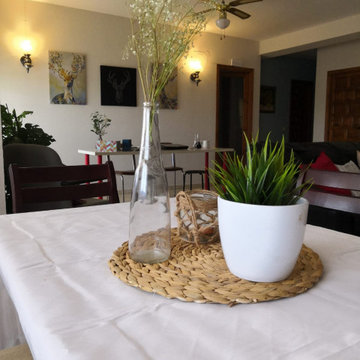
En esta ocasión, los propietarios partían de una vivienda heredada, con un mobiliario muy antiguo y una decoración prácticamente inexistente.
Necesitaban conseguir ponerlo en alquiler con una inversión económica mínima y un plazo inferior a 1 mes.
Este fue el resultado en el salón de la vivienda. La intervención consistió en la creación de tres zonas diferenciadas dentro de la enorme estancia: zona de estar, zona de trabajo y zona de comedor o mesa principal. También en la introducción de detalles de decoración e iluminación. Previamente a esto, se procedió a la eliminación de cortinas y elementos que oscurecían y empequeñecían el espacio y se pintaron las paredes y el techo de la estancia de unos colores neutros y relajantes.
No se hicieron cambios ni de pavimento.
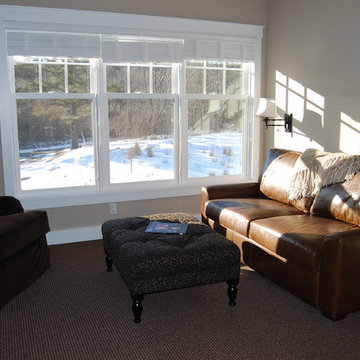
The columns from the exterior of the home were brought into the living space replicating an architectural detail from outside to inside.
209 Billeder af vældig stor stue
6




