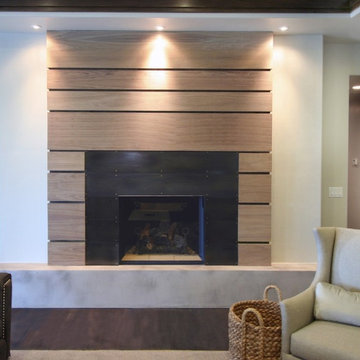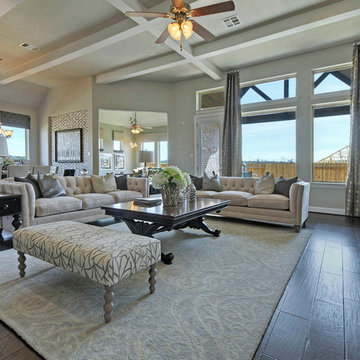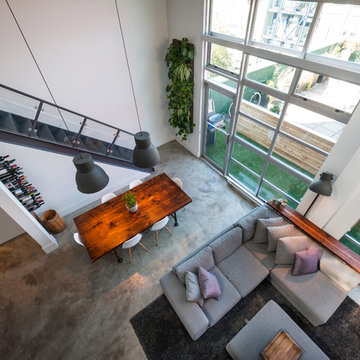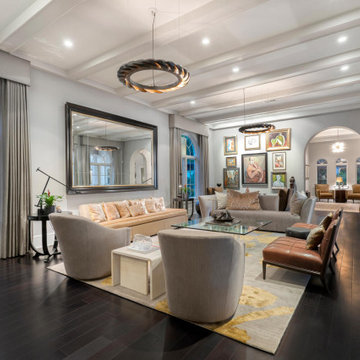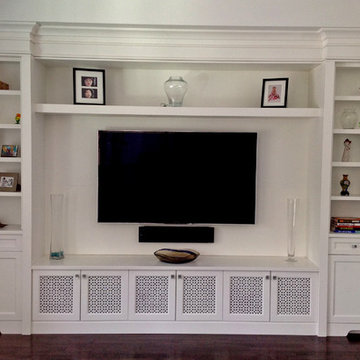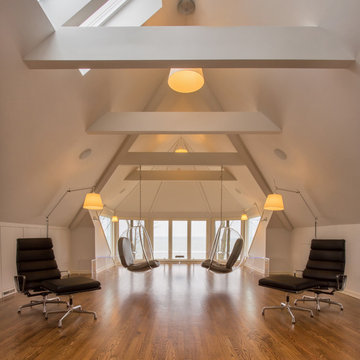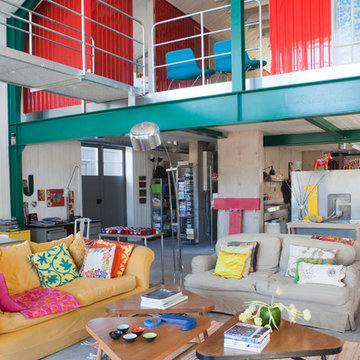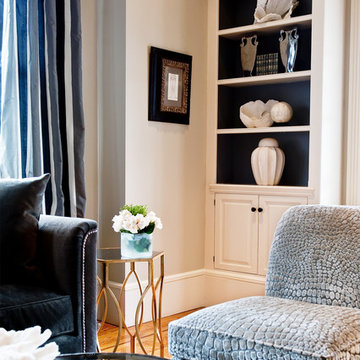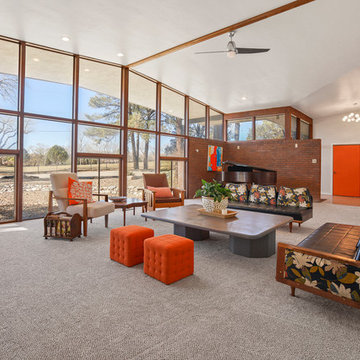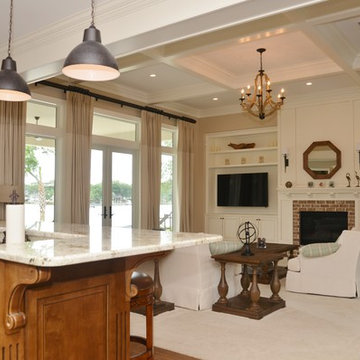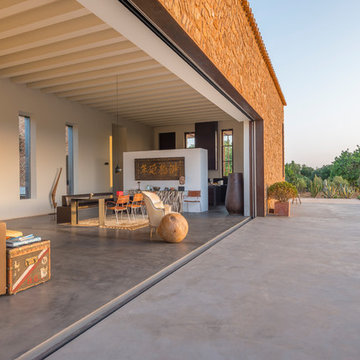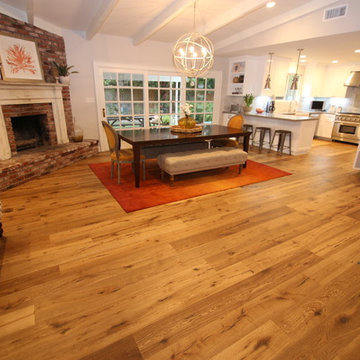Sorteret efter:
Budget
Sorter efter:Populær i dag
101 - 120 af 1.528 billeder
Item 1 ud af 3
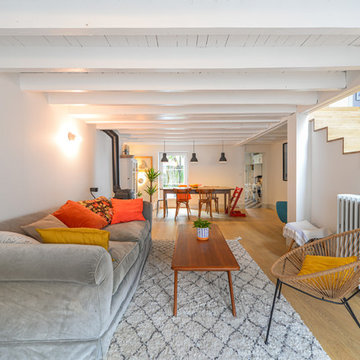
Espace totalement rénové, remplacement du parquet, création d'un revêtement en bois pour les escaliers.
Table basse scandinave Anderssen années 50.
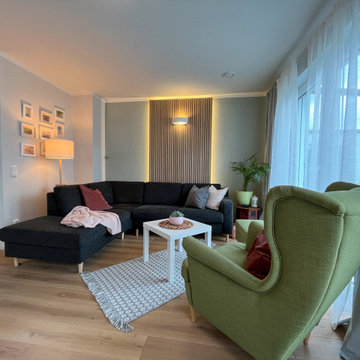
Umgestaltetes Wohnzimmer mit großem Sofa und Ohrensessel in Grün, Grau und Weiß. Farbinspiration war der Ohrensessel und das Tischset in Holzoptik.
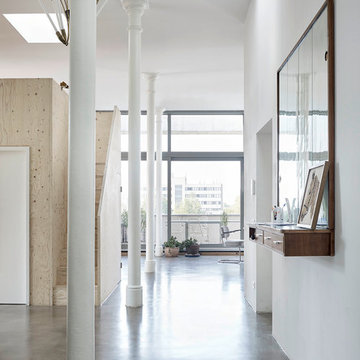
fließende lichtdurchflutete Räume
__ Foto: MIchael Moser
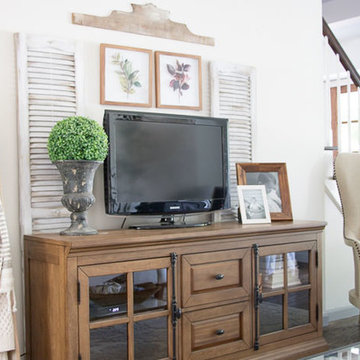
Deb Foglia, www.seekinglavenderlane.com
TV Console: Octavia 62" TV Console
Chair: Logan Accent Chair
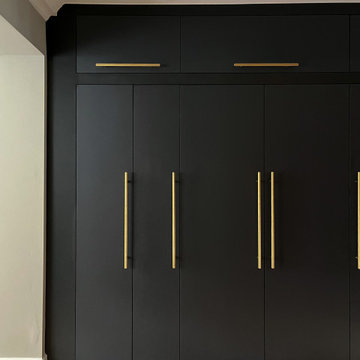
An open plan living, dining kitchen and utility space within a beautiful Victorian house, the initial project scope was to open up and assign purpose to the spaces through planning and 3D visuals. A colour palette was then selected to harmonise yet define all rooms. Modern bespoke joinery was designed to sit alongside the the ornate features of the house providing much needed storage. Suggestions of furniture and accessories were made, and lighting was specified. It was a delight to go back and photograph after the client had put their own stamp and personality on top of the design.
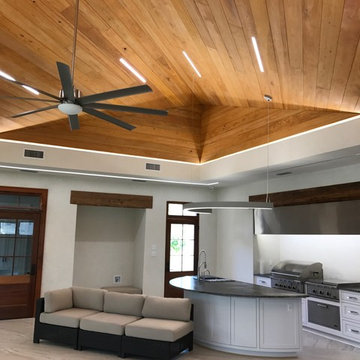
Custom made linear LED ceiling lighting. These lights are bright enough to remove the need for any traditional lighting. This is a truly unique look that disappears and never detracts from the natural beauty of the custom wood ceiling.
You can now see the linear up lighting and linear down lighting along the cove of the room. These two additional areas are able to be individually controlled and add a unique style to the room.
We have just finished the install of the linear lighting on the exhaust hood.
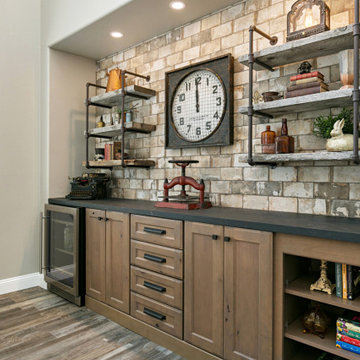
A room for family fun! By adding knotty alder storage cabinets, a rustic tile wall and a cool clock we were able to create an industrial vibe to this large game room. Billiards, darts, board games and hanging out can all happen in this newly revived space.
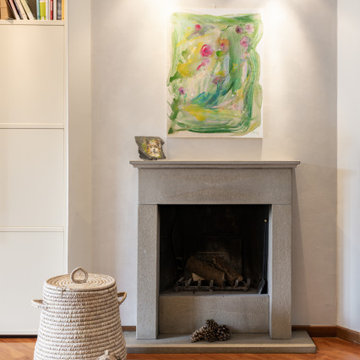
posa parquet su pavimentazione esistente con tappetino isolante e adattamento serramenti.
6




