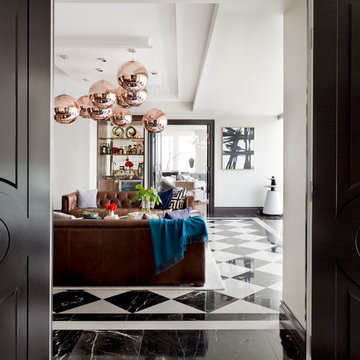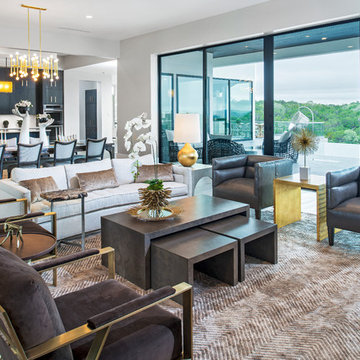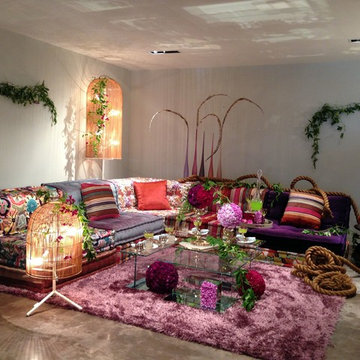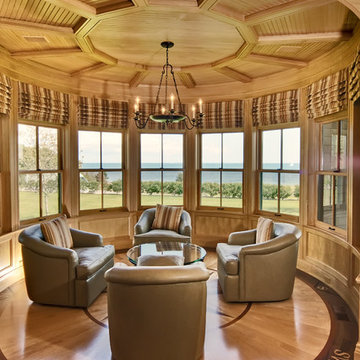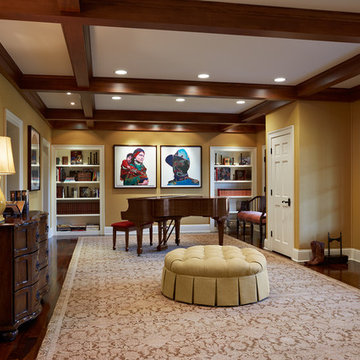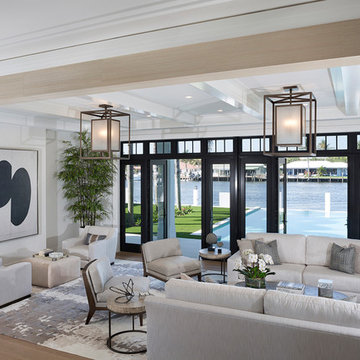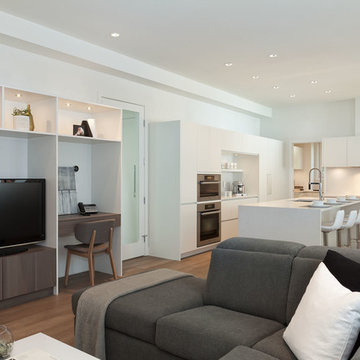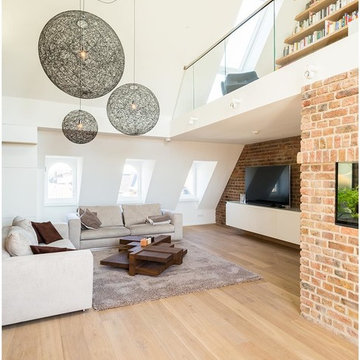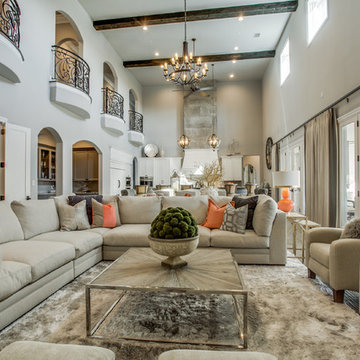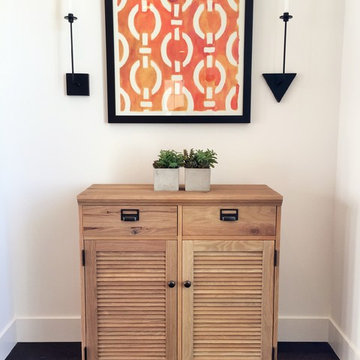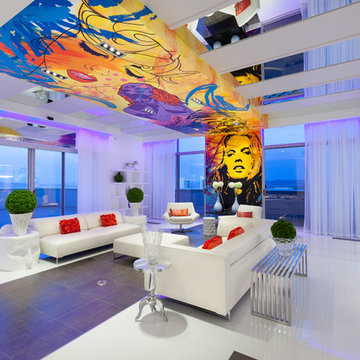2.726 Billeder af vældig stor stue uden pejs
Sorteret efter:
Budget
Sorter efter:Populær i dag
241 - 260 af 2.726 billeder
Item 1 ud af 3
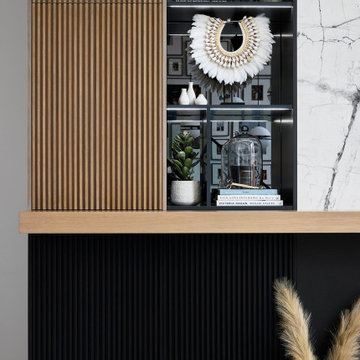
On the left, we carry fluted wood cabinet doors from the floor to the ceiling hiding extra storage and carrying in some natural texture. Below the mantle, the cabinets carry across 4-feet wide, while at the top, we took them 2-feet wide and then transitioned to open shelving with gray mirror backs. Slim, linear lights illuminate the shelving at night and highlight all the accessories that we styled in them.
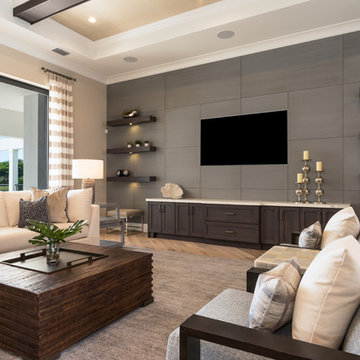
This Model Home showcases a high-contrast color palette with varying blends of soft, neutral textiles, complemented by deep, rich case-piece finishes.
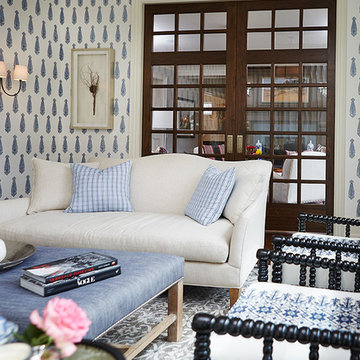
Builder: J. Peterson Homes
Interior Designer: Francesca Owens
Photographers: Ashley Avila Photography, Bill Hebert, & FulView
Capped by a picturesque double chimney and distinguished by its distinctive roof lines and patterned brick, stone and siding, Rookwood draws inspiration from Tudor and Shingle styles, two of the world’s most enduring architectural forms. Popular from about 1890 through 1940, Tudor is characterized by steeply pitched roofs, massive chimneys, tall narrow casement windows and decorative half-timbering. Shingle’s hallmarks include shingled walls, an asymmetrical façade, intersecting cross gables and extensive porches. A masterpiece of wood and stone, there is nothing ordinary about Rookwood, which combines the best of both worlds.
Once inside the foyer, the 3,500-square foot main level opens with a 27-foot central living room with natural fireplace. Nearby is a large kitchen featuring an extended island, hearth room and butler’s pantry with an adjacent formal dining space near the front of the house. Also featured is a sun room and spacious study, both perfect for relaxing, as well as two nearby garages that add up to almost 1,500 square foot of space. A large master suite with bath and walk-in closet which dominates the 2,700-square foot second level which also includes three additional family bedrooms, a convenient laundry and a flexible 580-square-foot bonus space. Downstairs, the lower level boasts approximately 1,000 more square feet of finished space, including a recreation room, guest suite and additional storage.
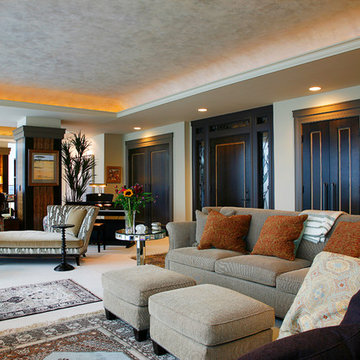
Diane LaLonde Hasso of Faux-Real, LLC designed two original ceiling finishes for this open concept condo space. The space is divided into several spaces, a sun room, living room, dining area and kitchen. The Sun Room and Living Room ceilings both have original finishes in neutral custom colors and soft all over textures.
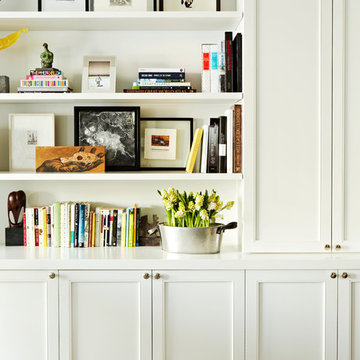
Detail of Living room custom built in
Interior architecture, interior design, decorating & custom furniture design by Chango & Co. Photography by Jacob Snavely
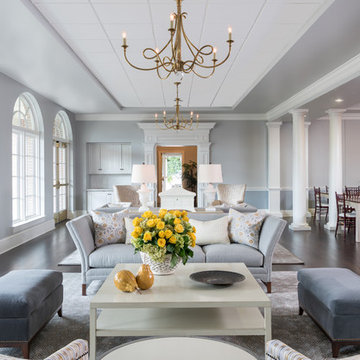
We lit these two large sitting areas adjacent to the dining room with brass chandeliers. The sitting areas comfortably accommodate nine people each. Meanwhile, the dining room seen on the right seats up to 100 members.
Photography by Michael Hunter Photography.
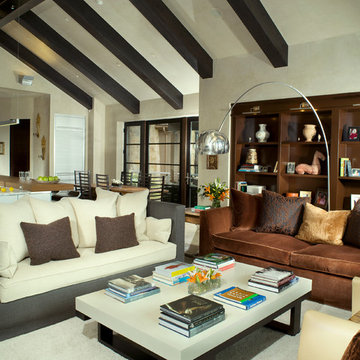
A synergy of old world stone, richly patinaed copper siding, refined steel railings, exposed steel and wood structure and expansive window walls coalesce into casually elegant mountain modern retreat.
2.726 Billeder af vældig stor stue uden pejs
13




