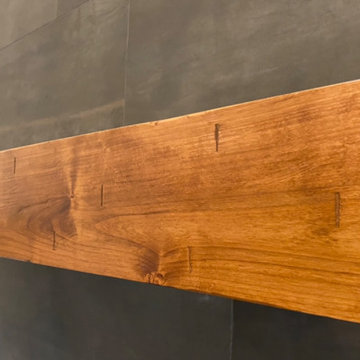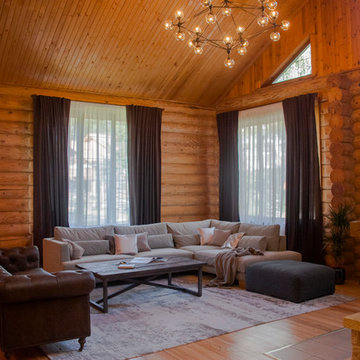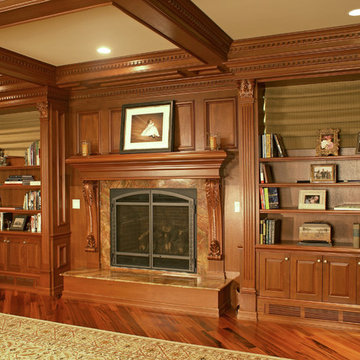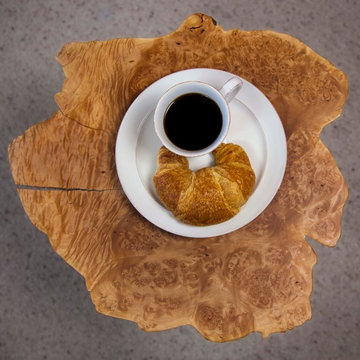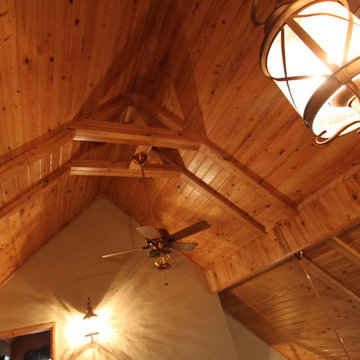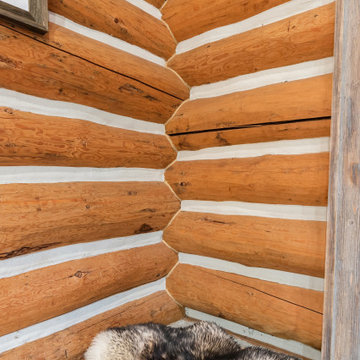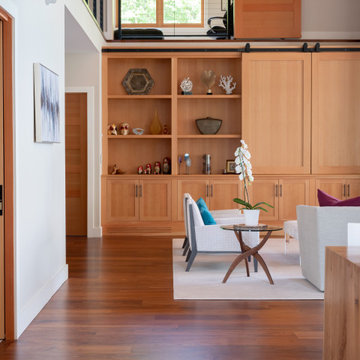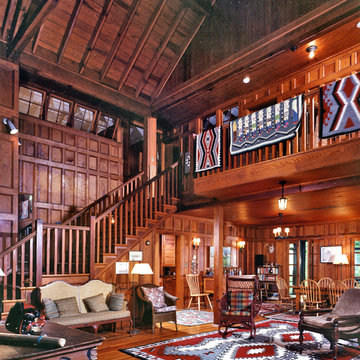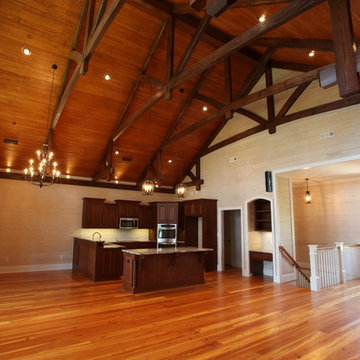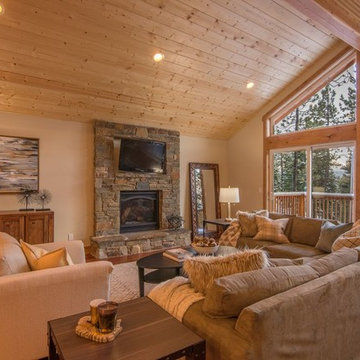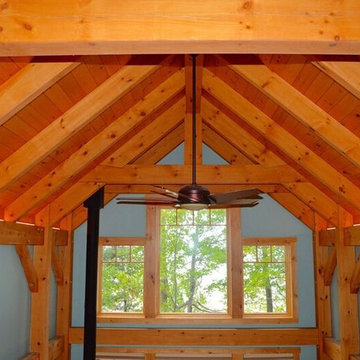304 Billeder af vældig stor trætonet dagligstue
Sorteret efter:
Budget
Sorter efter:Populær i dag
141 - 160 af 304 billeder
Item 1 ud af 3
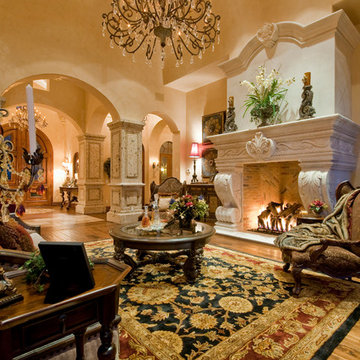
Interior Design and Home Decor Ideas using candles by Fratantoni Interior Designers!!
For more inspiring home decor, follow us on Twitter, Facebook, Instagram and Pinterest!
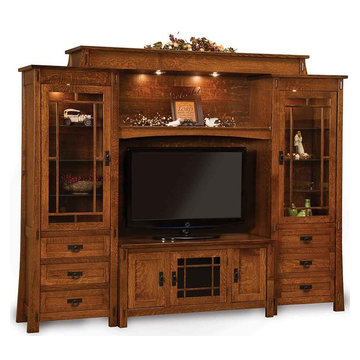
The Modesto Six Piece Wall Unit includes the functional bottom console as well as the attractive Bridge Unit with display shelves. It is an impressive piece that will finish off your living space.
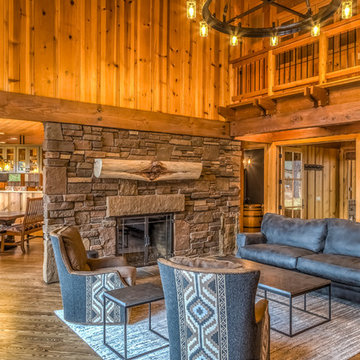
Beautiful high ceilings with lots of wood and log accents, A wood burning fireplace with stone surround and log mantel in the beautiful Black Butte Ranch home. Photography by The Hidden Touch.
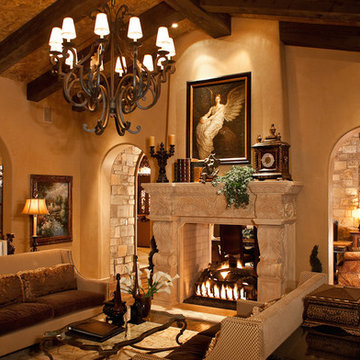
World Renowned Luxury Home Builder Fratantoni Luxury Estates built these beautiful Living Rooms!! They build homes for families all over the country in any size and style. They also have in-house Architecture Firm Fratantoni Design and world-class interior designer Firm Fratantoni Interior Designers! Hire one or all three companies to design, build and or remodel your home!
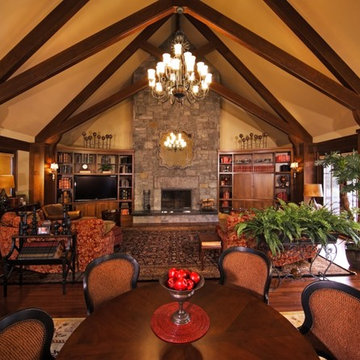
This beautifully custom designed, 25,000 square foot home is one of a kind and built by Bonacio Construction. Included are rich cherry built-ins along with coffered ceilings and wrapped beams, custom hardwood floors, marble flooring and custom concrete countertops. This project included a bowling alley, sauna, exercise room, gymnasium as well as both indoor & outdoor pools.
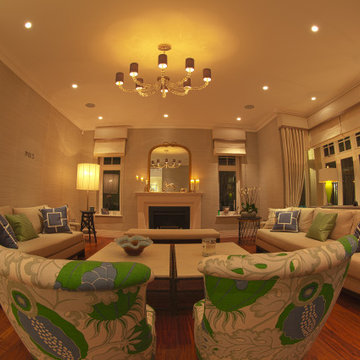
When our client was considering the purchase of this new home, he was very keen to ensure that it provided the same home technology as his previous home. He commissioned us to audit the lighting control and home control system, to make sure that it would live up to his expectations. He also wanted to upgrade the lighting fixtures and AV system to meet the needs of his family.
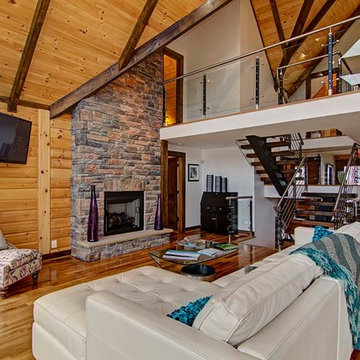
The Denver is very practical, and designed for those who favor the open room concept. At over 2700 square feet, it has substantial living space. The living room and kitchen areas are perfect for gathering, and the generous screened in room completes the picture perfect main floor. The loft is open to below and includes a beautiful large master bedroom. With a cathedral ceiling and abundance of windows, this design lets in tons of light, enhancing the most spectacular views. www.timberblock.com
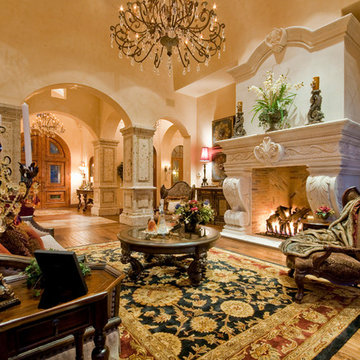
Luxury homes with elegant archways designed by Fratantoni Interior Designers.
Follow us on Pinterest, Twitter, Facebook and Instagram for more inspirational photos with Living Room Decor!
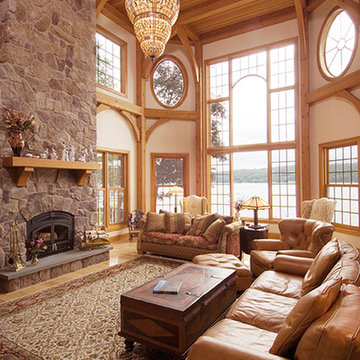
The beautiful stone fireplace in this high ceiling living room provides a cozy feel to the open, airy, bright space in this lakeside home.
304 Billeder af vældig stor trætonet dagligstue
8
