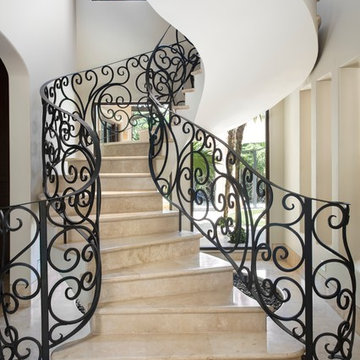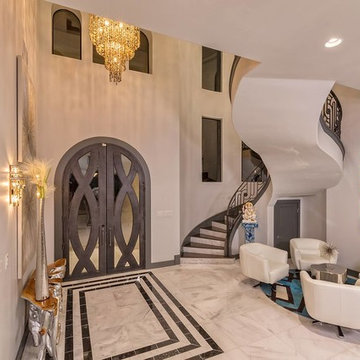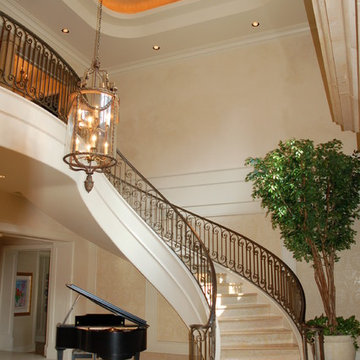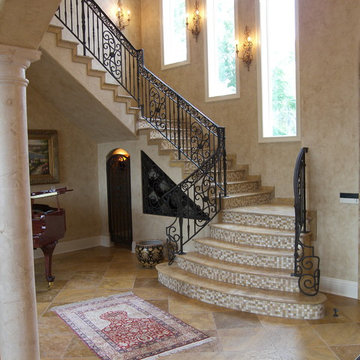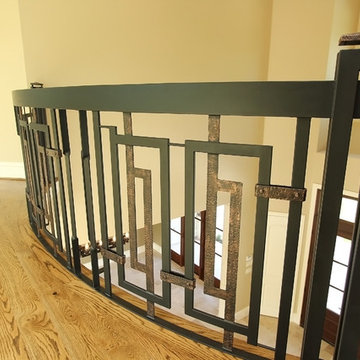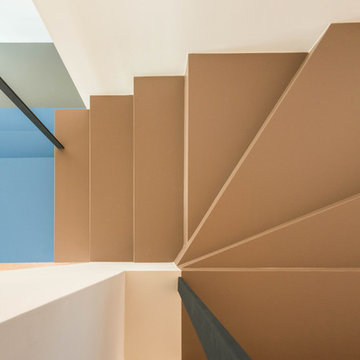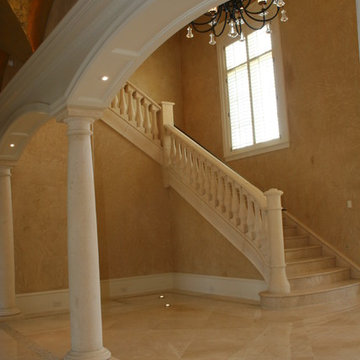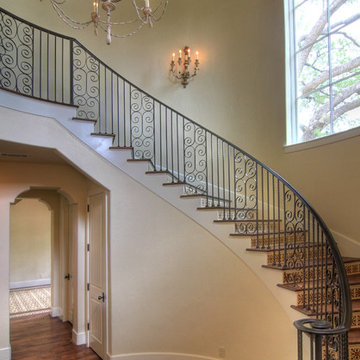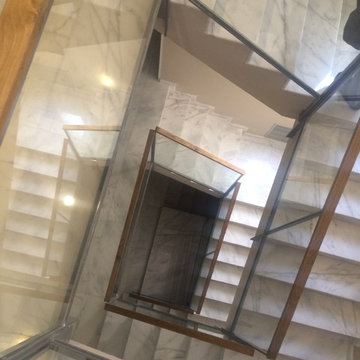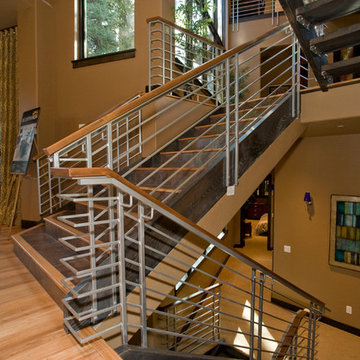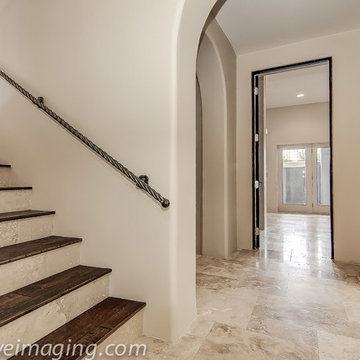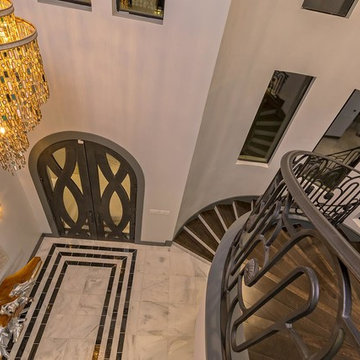88 Billeder af vældig stor trappe med flise stødtrin
Sorteret efter:
Budget
Sorter efter:Populær i dag
41 - 60 af 88 billeder
Item 1 ud af 3
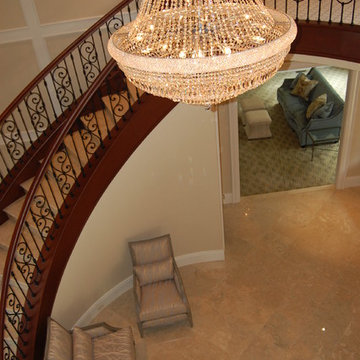
southwick const inc
marble foyer flooring with matching marble stairs cut from same stone, mahogany staircase with wrought iron balusters
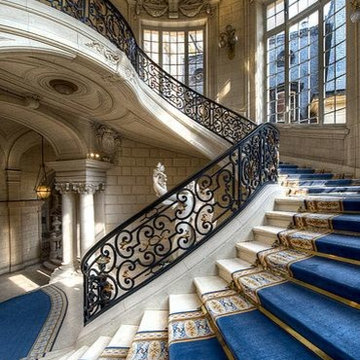
Cut-Rite Carpet and Design Center is located at 825 White Plains Road (Rt. 22), Scarsdale, NY 10583. Come visit us! We are open Monday-Saturday from 9:00 AM-6:00 PM.
(914) 725-9099 http://www.cutritecarpets.com/
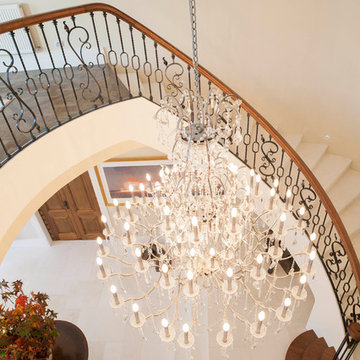
The staircase with its elegant wrought iron has been custom designed for this house. The Italian chandelier is stunning under any circumstances but when turned on is a sight worthy to behold.
Photo's by Andrew Ashton
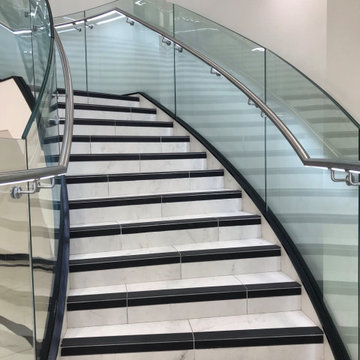
We are thrilled to have supplied these gorgeous tiles for the Majestic Building in Leeds, the new home of Channel 4 HQ. Visit our website and read the full blog for more information on the development of this monumental project.
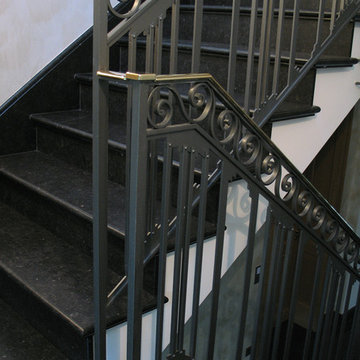
Auge des Treppengeländers. Geländerfüllung aus Blechzuschnitten mit eingenieten Vierkantstäben. Dekorativen Abschluss bildet ein handgeschmiedetes, eingenietes Mäanderband. Handlauf und Ecken aus hochglanzpoliertem Messing. Anstrich der Stahlteile mit anthrazit eisenglimmer Dickschicht-Lack.
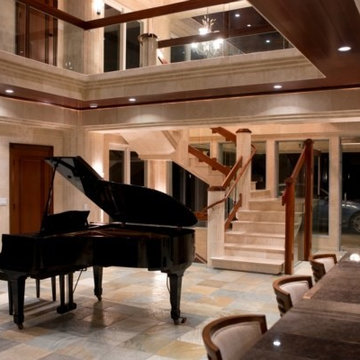
Luxury homes with custom staircases by Fratantoni Interior Designers.
Follow us on Pinterest, Twitter, Facebook and Instagram for more inspirational photos!
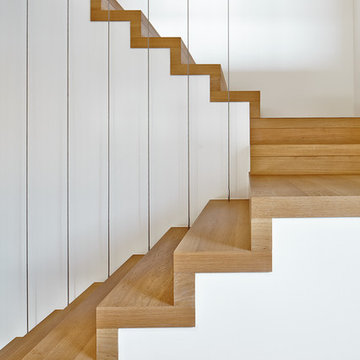
Holztreppe, die die 4 Geschosse des Gebäudes mit einander verbindet. Zum Teil freischwebend.
Alle Fotos © LUKAS HUNEKE PHOTOGRAPHY - www.lukashuneke.de
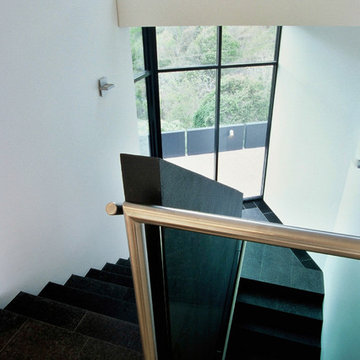
The home is essentially a concrete structure with large concrete columns with buttrice like shapes. This along with the tower and large concrete wall at the entry gives the home a castle like resemblance. Set high on the hill the home looks over the property as if it is a castle looking over it’s territory.
88 Billeder af vældig stor trappe med flise stødtrin
3
