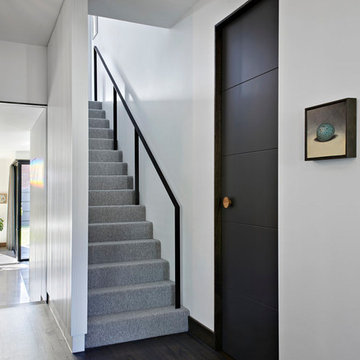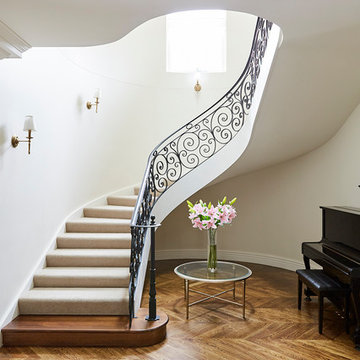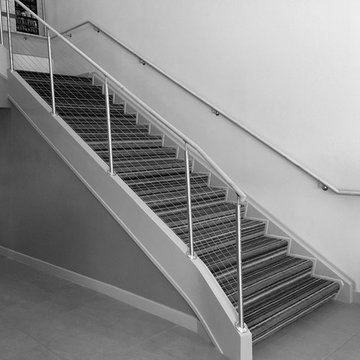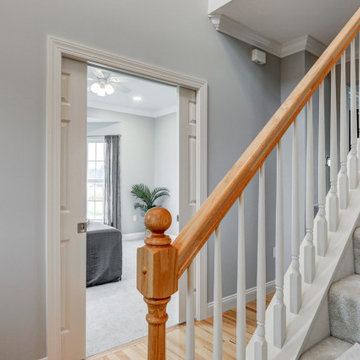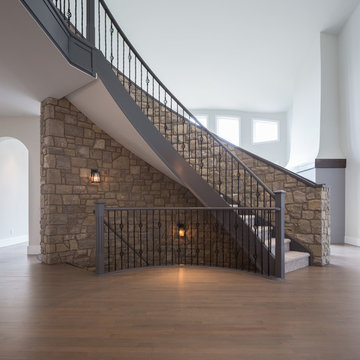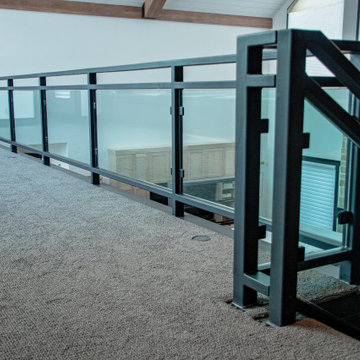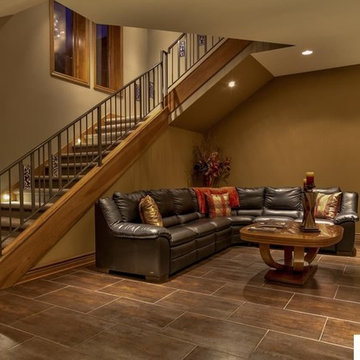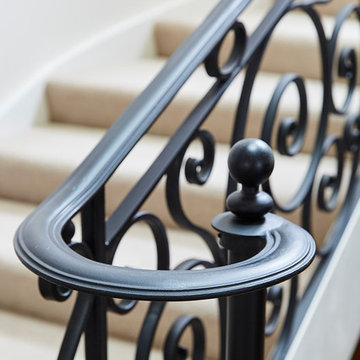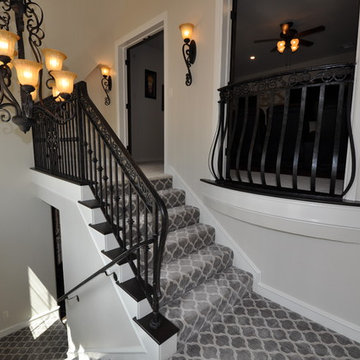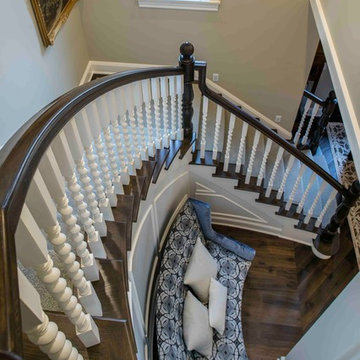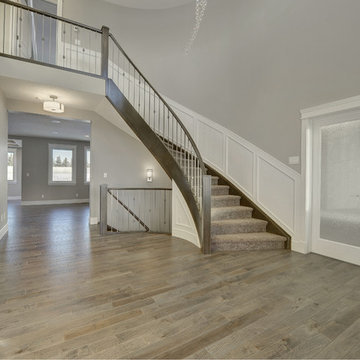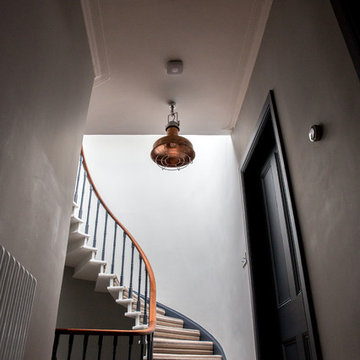359 Billeder af vældig stor trappe med trappeskåner
Sorteret efter:
Budget
Sorter efter:Populær i dag
201 - 220 af 359 billeder
Item 1 ud af 3
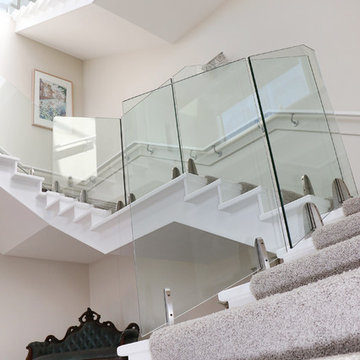
A light and airy three storey stairwell uses painted carpet quality stairs with a frameless glass balustrade to create a fresh, open feel. .
Kat Grooby
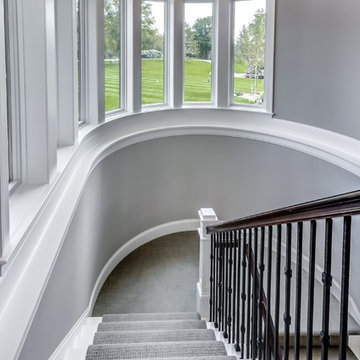
Upscale, luxurious living awaits you in this custom built Norton Home. Unique architectural features like the rounded staircase complement this innovative design. Set on a large rural lot with a beautiful lake view this is truly a private oasis.
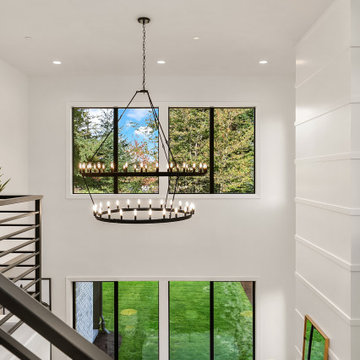
Stairs that lead to second floor that open up to main living area over looking the grand fireplace.
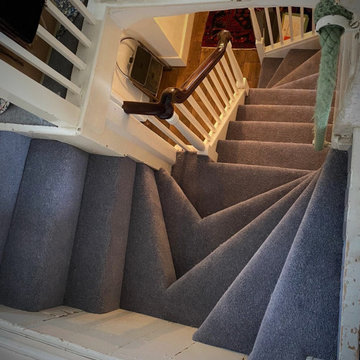
PENTHOUSE CARPETS
- Prism (range) 40oz
- Sapphire (colour)
- Wool
- Stairs/landings/bedrooms
- Hertingfordbury
Image 1/7
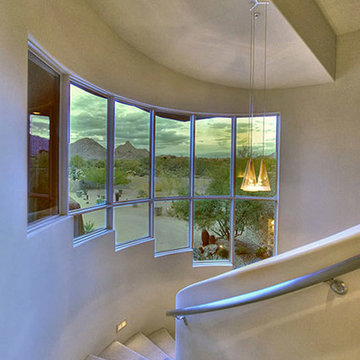
Luxury homes with elegant lighting by Fratantoni Interior Designers.
Follow us on Pinterest, Twitter, Facebook and Instagram for more inspirational photos!
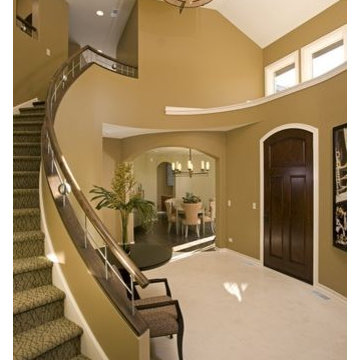
http://pickellbuilders.com. Photos by Linda Oyama Bryan
Foyer with Curved Staircase 2-1/2" White Oak Handrail and 4" Stainless Steel Handrail. 24" x 24" Charolais polished stone flooring. Front Entry Door jamb to be "White Oak".
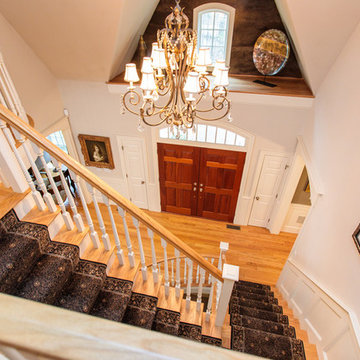
A grand foyer with a sweeping staircase sets the stage for the refined interior of this stunning shingle and stone Colonial. The perfect home for entertaining with formal living and dining rooms and a handsome paneled library. High ceilings, handcrafted millwork, gleaming hardwoods, and walls of windows enhance the open floor plan. Adjacent to the family room, the well-appointed kitchen opens to a breakfast room and leads to an octagonal, window-filled sun room. French doors access the deck and patio and overlook two acres of professionally landscaped grounds. The second floor has generous bedrooms and a versatile entertainment room that may work for in-laws or au-pair. The impressive master suite includes a fireplace, luxurious marble bath and large walk-in closet. The walk-out lower level includes something for everyone; a game room, family room, home theatre, fitness room, bedroom and full bath. Every room in this custom-built home enchants.
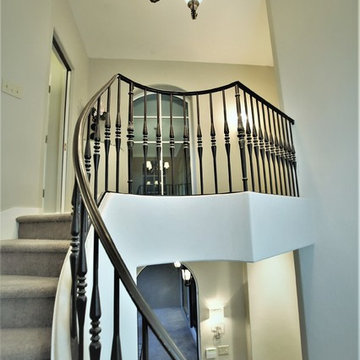
Curved staircase 10' diameter, spans three levels. Heated Italian marble floor. New Zealand 100% wool carpeting. Wrought iron custom rail.
359 Billeder af vældig stor trappe med trappeskåner
11
