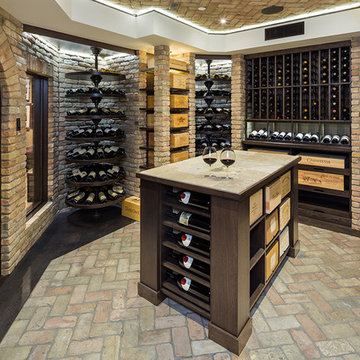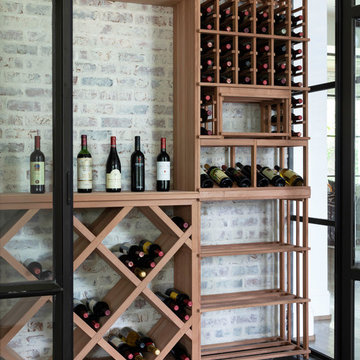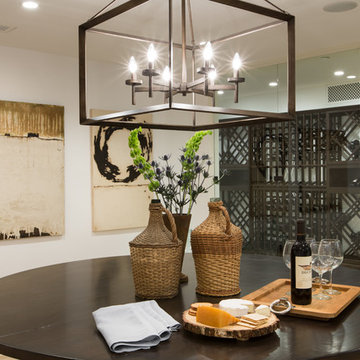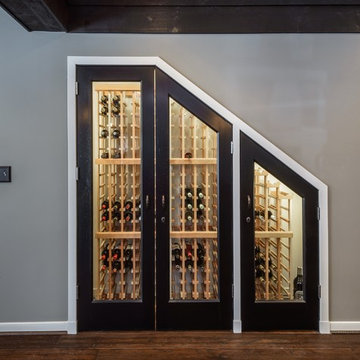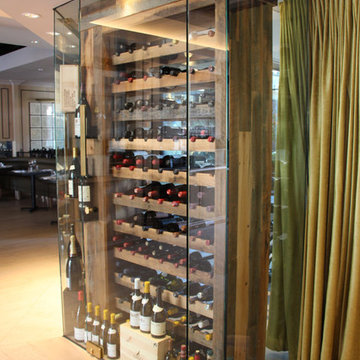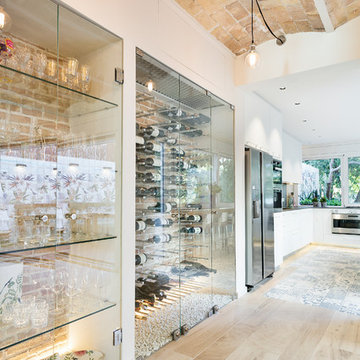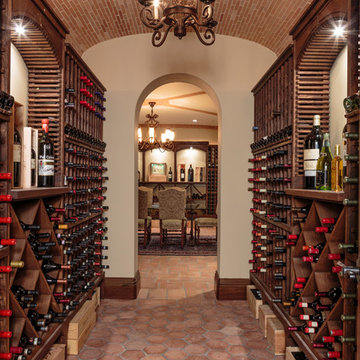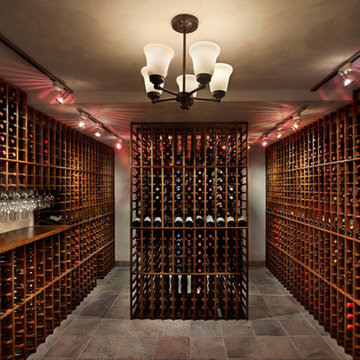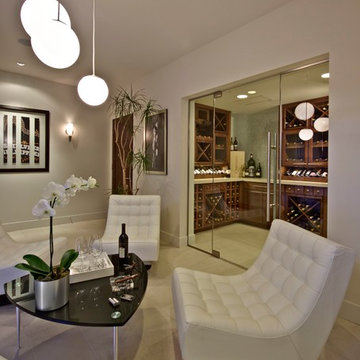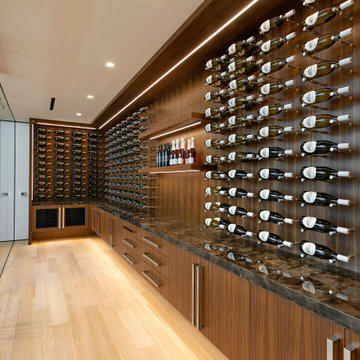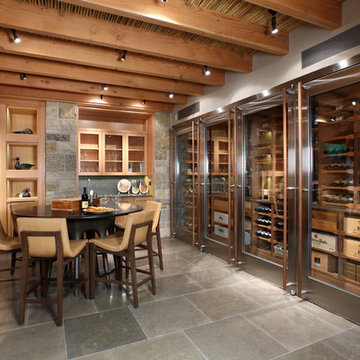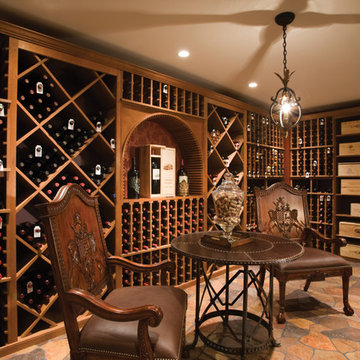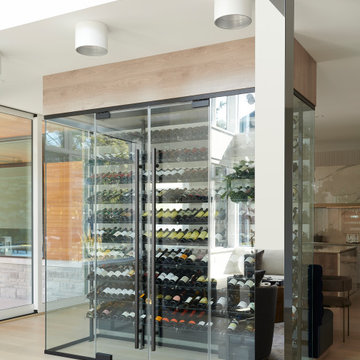1.016 Billeder af vældig stor vinkælder
Sorteret efter:
Budget
Sorter efter:Populær i dag
21 - 40 af 1.016 billeder
Item 1 ud af 2
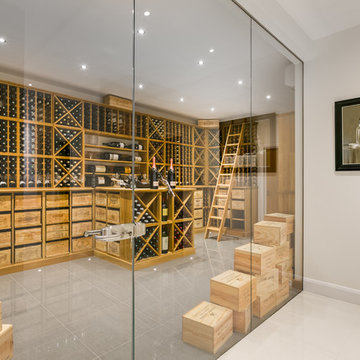
Large wine room for a private home in Wimbledon, South West London UK. The room is filled with a combination of individual bottle racking, display racks, storage cubes, work surfaces and slide out shelves for case racks, all of which are made from solid oak. The wine cellar in total can store over 2500 bottles.
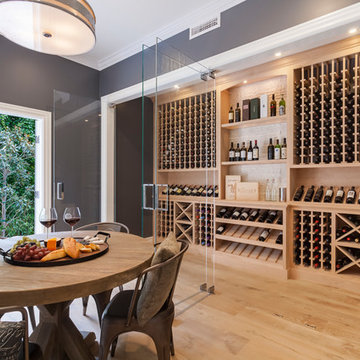
A serene tasting area provides a dedicated space for a rich experience in this unique home wine cellar. Luxury-width Villa Blanca Andalucia oak wood floors gleam against the sophisticated gray of the walls. Coast Door & Hardware Glazed Single Panel French doors open the room to a lush garden. The Hudson Valley Gaines pendant chandelier, with a polished nickel finish, introduces a modern tone in this fresh, transitional home.
Photographer: J.R. Maddox
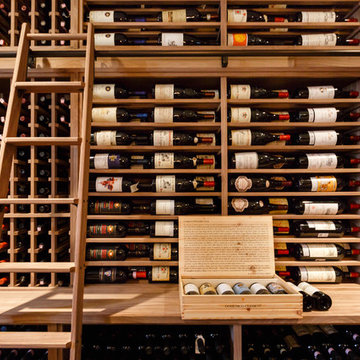
Natural black walnut wine room with over 8500 bottle capacity in Connecticut...Montauk slate floor,old chestnut doors, and beams as well as 2 rolling library ladders.

The owners requested a Private Resort that catered to their love for entertaining friends and family, a place where 2 people would feel just as comfortable as 42. Located on the western edge of a Wisconsin lake, the site provides a range of natural ecosystems from forest to prairie to water, allowing the building to have a more complex relationship with the lake - not merely creating large unencumbered views in that direction. The gently sloping site to the lake is atypical in many ways to most lakeside lots - as its main trajectory is not directly to the lake views - allowing for focus to be pushed in other directions such as a courtyard and into a nearby forest.
The biggest challenge was accommodating the large scale gathering spaces, while not overwhelming the natural setting with a single massive structure. Our solution was found in breaking down the scale of the project into digestible pieces and organizing them in a Camp-like collection of elements:
- Main Lodge: Providing the proper entry to the Camp and a Mess Hall
- Bunk House: A communal sleeping area and social space.
- Party Barn: An entertainment facility that opens directly on to a swimming pool & outdoor room.
- Guest Cottages: A series of smaller guest quarters.
- Private Quarters: The owners private space that directly links to the Main Lodge.
These elements are joined by a series green roof connectors, that merge with the landscape and allow the out buildings to retain their own identity. This Camp feel was further magnified through the materiality - specifically the use of Doug Fir, creating a modern Northwoods setting that is warm and inviting. The use of local limestone and poured concrete walls ground the buildings to the sloping site and serve as a cradle for the wood volumes that rest gently on them. The connections between these materials provided an opportunity to add a delicate reading to the spaces and re-enforce the camp aesthetic.
The oscillation between large communal spaces and private, intimate zones is explored on the interior and in the outdoor rooms. From the large courtyard to the private balcony - accommodating a variety of opportunities to engage the landscape was at the heart of the concept.
Overview
Chenequa, WI
Size
Total Finished Area: 9,543 sf
Completion Date
May 2013
Services
Architecture, Landscape Architecture, Interior Design
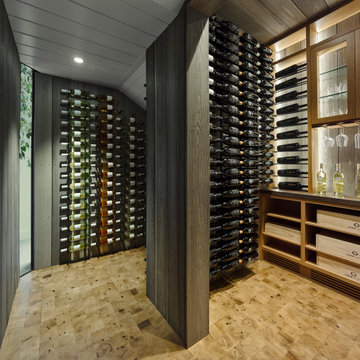
View of wine room and base of tower and slot corner window. The tower off the front entrance contains a wine room at its base,. A square stair wrapping around the wine room leads up to a middle level with large circular windows. A spiral stair leads up to the top level with an inner glass enclosure and exterior covered deck with two balconies for wine tasting.
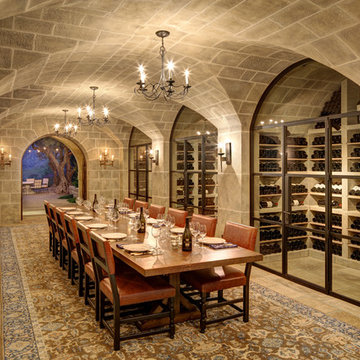
Built by JMA and designed by Backen Gillam Kroeger Architects. Photography copyright Erhard Pfeiffer, Los Angeles, CA.
1.016 Billeder af vældig stor vinkælder
2
