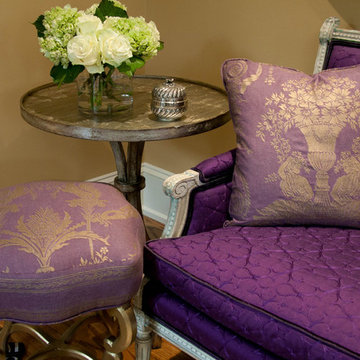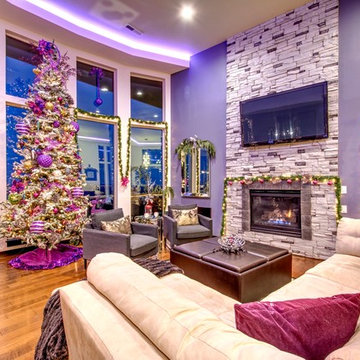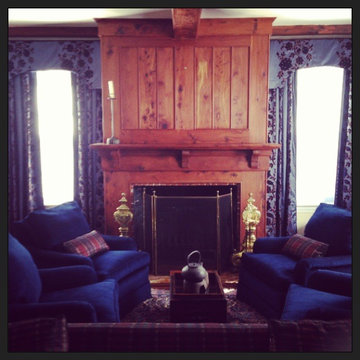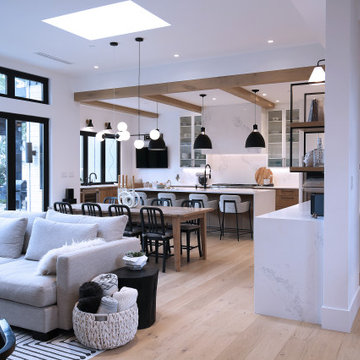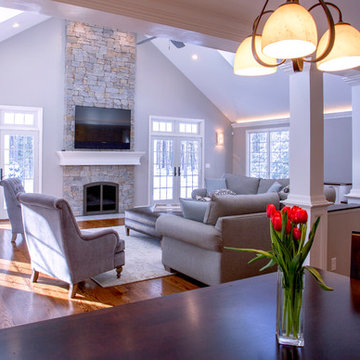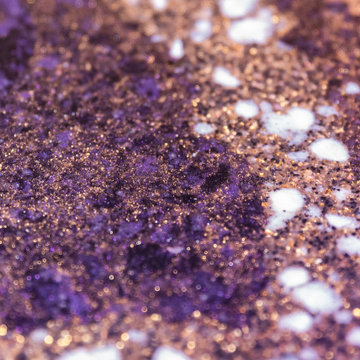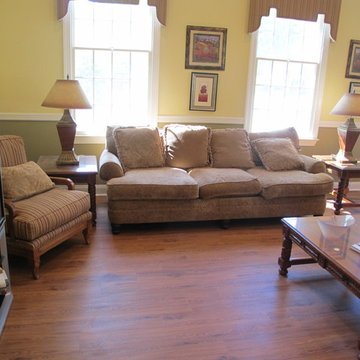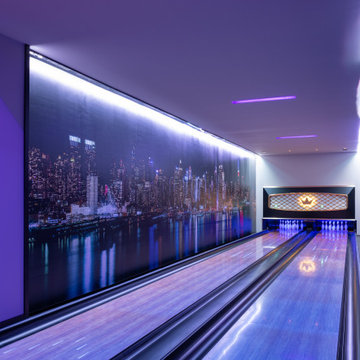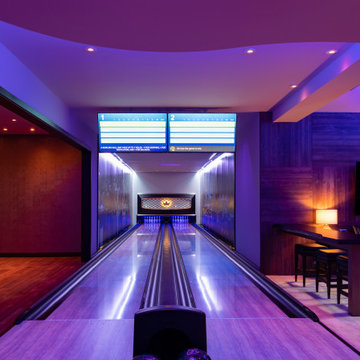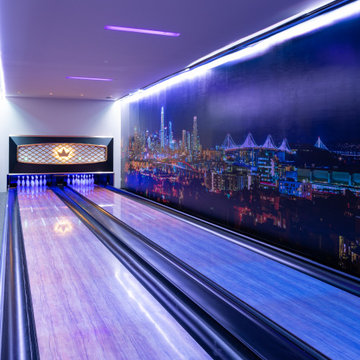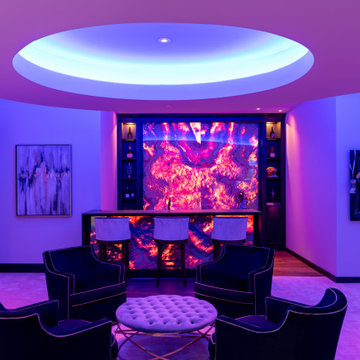38 Billeder af vældig stor violet stue
Sorteret efter:
Budget
Sorter efter:Populær i dag
21 - 38 af 38 billeder
Item 1 ud af 3
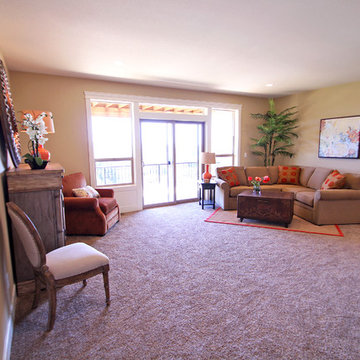
The Ridgeback - Craftsman Ranch with Daylight Basement in Happy Valley, Oregon by Cascade West Development Inc.
Cascade West Facebook: https://goo.gl/MCD2U1
Cascade West Website: https://goo.gl/XHm7Un
These photos, like many of ours, were taken by the good people of ExposioHDR - Portland, Or
Exposio Facebook: https://goo.gl/SpSvyo
Exposio Website: https://goo.gl/Cbm8Ya
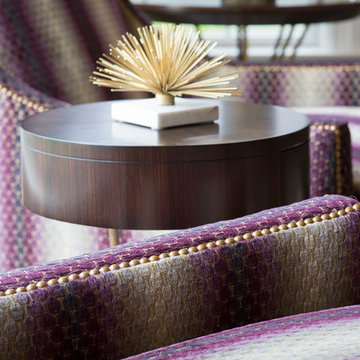
This open concept Family Room pulled inspiration from the purple accent wall. We emphasized the 12 foot ceilings by raising the drapery panels above the window, added motorized Hunter Douglas Silhouettes to the windows, and pops of purple and gold throughout.
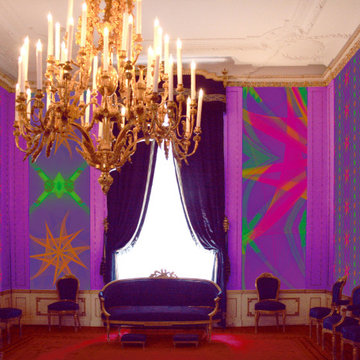
Wir erzeugen definitiv den WHOW-Effekt für Ihre Gäste! Unsere Tapeten und Interiordesigns fügen Ihrem bereits besonderen Objekt noch einen modernen, ausgefallenen Look hinzu. Tradition mit Moderne zu verbinden ist dabei unsere Stärke. Ihr Objekt wird uns zu einer ganz besonderen Gestaltung inspirieren, denn wir sind grenzenlos kreativ. Gemeinsam schaffen wir etwas Einzigartiges! / We definitely create the WHOW effect for your guests! Our wallpapers and interior designs add a modern, unusual look to your already special object. Combining tradition with moder-nity is our strength. Your object will inspire us to create a very special design, because we are limitlessly creative. Together we will create something unique!
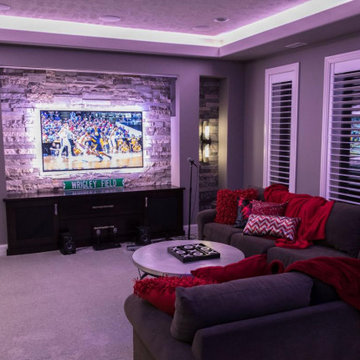
built by ADC Homes
Creative Interiors by Libby
photos by Jeffery Bebee & Matt Dixon
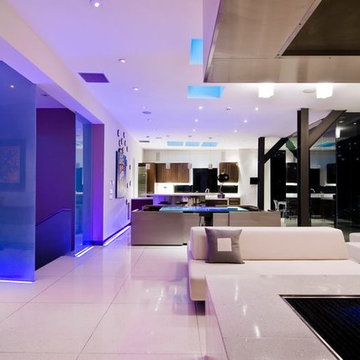
Harold Way Hollywood Hills modern home open plan dining room, kitchen & living room with colored LED lighting
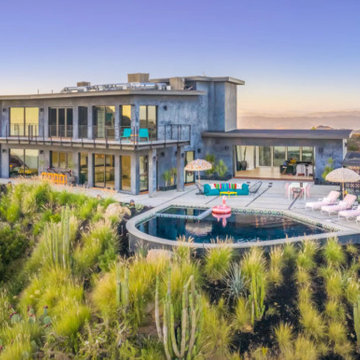
Company:
Handsome Salt - Interior Design
Location:
Malibu, CA
Fireplace:
Flare Fireplace
Size:
80"L x 16"H
Type:
Front Facing
Media:
Gray Rocks
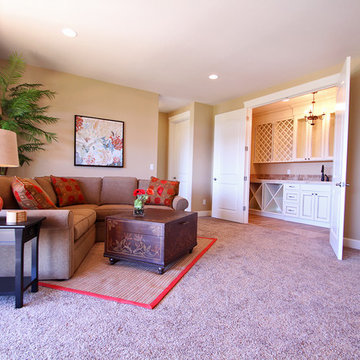
The Ridgeback - Craftsman Ranch with Daylight Basement in Happy Valley, Oregon by Cascade West Development Inc.
Cascade West Facebook: https://goo.gl/MCD2U1
Cascade West Website: https://goo.gl/XHm7Un
These photos, like many of ours, were taken by the good people of ExposioHDR - Portland, Or
Exposio Facebook: https://goo.gl/SpSvyo
Exposio Website: https://goo.gl/Cbm8Ya
38 Billeder af vældig stor violet stue
2




