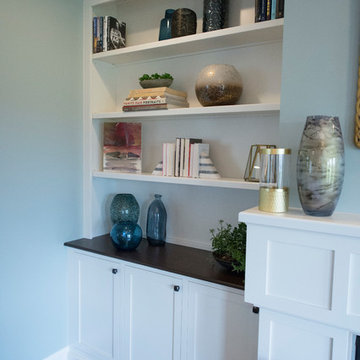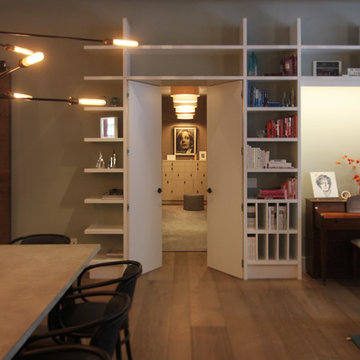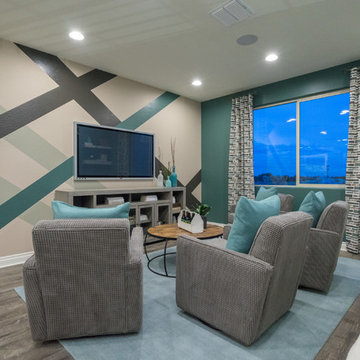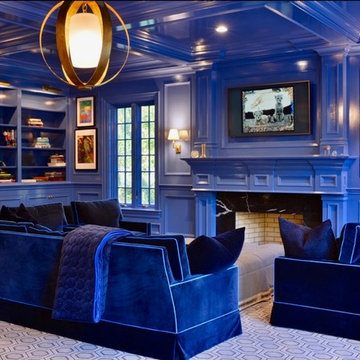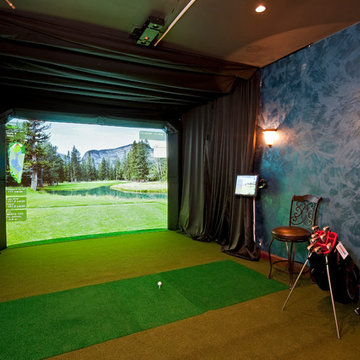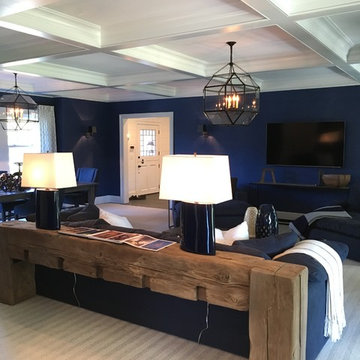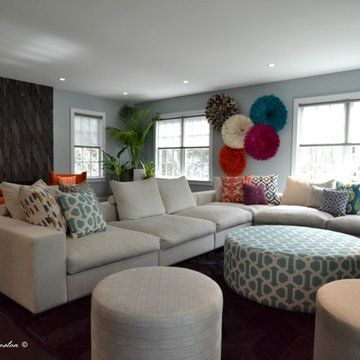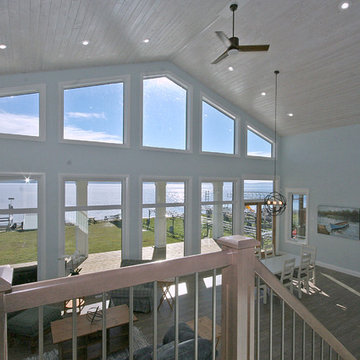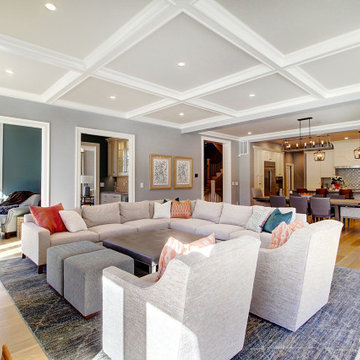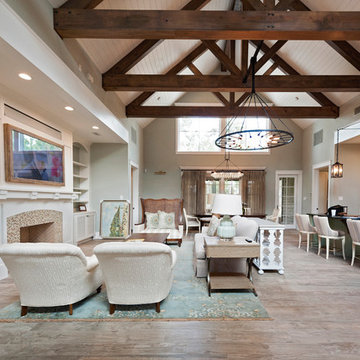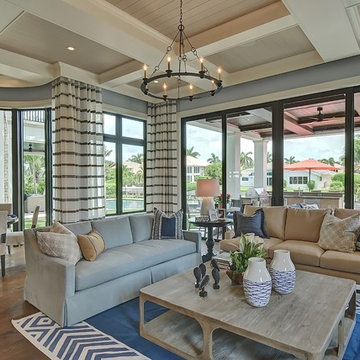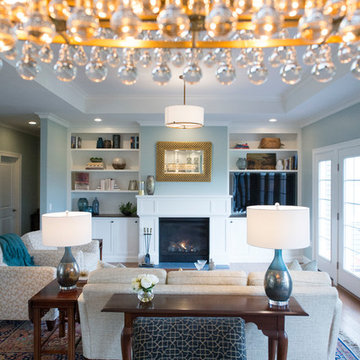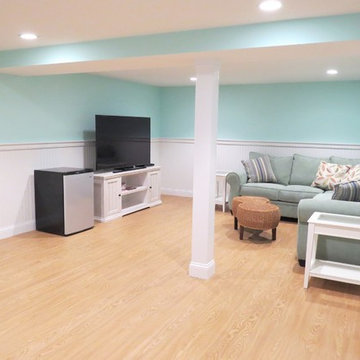237 Billeder af vældig stort alrum med blå vægge
Sorteret efter:
Budget
Sorter efter:Populær i dag
41 - 60 af 237 billeder
Item 1 ud af 3
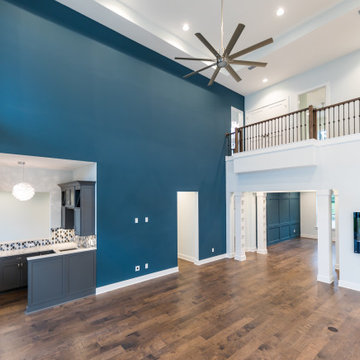
This 5466 SF custom home sits high on a bluff overlooking the St Johns River with wide views of downtown Jacksonville. The home includes five bedrooms, five and a half baths, formal living and dining rooms, a large study and theatre. An extensive rear lanai with outdoor kitchen and balcony take advantage of the riverfront views. A two-story great room with demonstration kitchen featuring Miele appliances is the central core of the home.
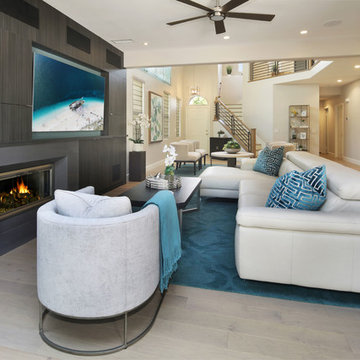
The project began with creating a new open floor plan featuring a spacious great room capable of entertaining many guests. The materials, furnishing, art, and accessories were then selected to enhance the light, refreshing feel of the new interior. The goal of the project was to open up and transform the entire ground floor into a single, flowing great room that could accommodate large gatherings.
Designer: Fumiko Faiman | Photographer: Jeri Koegel
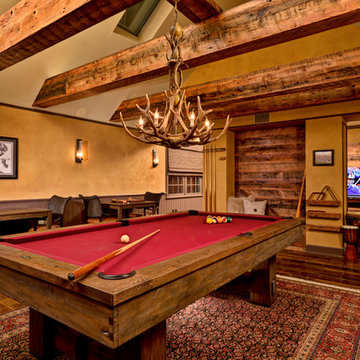
In contrast to the other living areas, this pool room embraces dark wood and a more rustic feel. An antler chandelier completes the look.
Scott Bergmann Photography
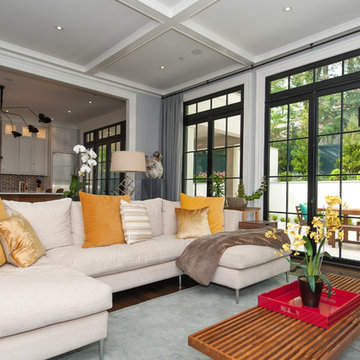
2016 MBIA Gold Award Winner: From whence an old one-story house once stood now stands this 5,000+ SF marvel that Finecraft built in the heart of Bethesda, MD.
Thomson & Cooke Architects
Susie Soleimani Photography
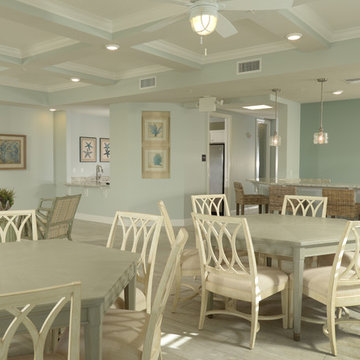
The Marenda - Indialantic, Florida.
Nautical inspired community club house with full kitchen and sitting areas.
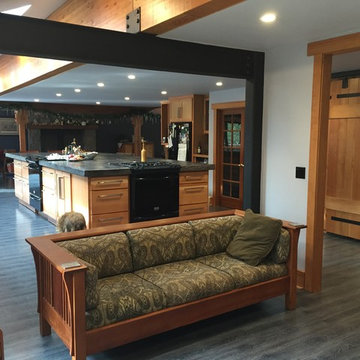
A new 8 ft. wide addition to the main floor required a new 3 ft. deep glulam wood beam to carry the existing 2nd floor. The new glulam beam rests on a new steel beam and columns designed to carry the existing 2nd floor loads.
237 Billeder af vældig stort alrum med blå vægge
3
