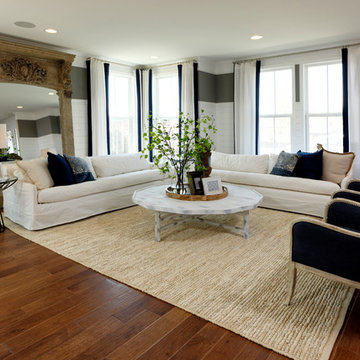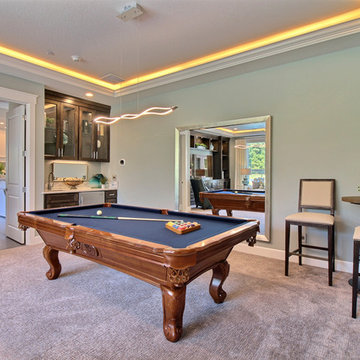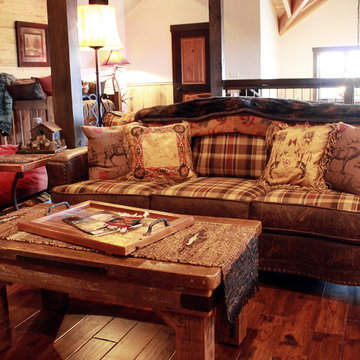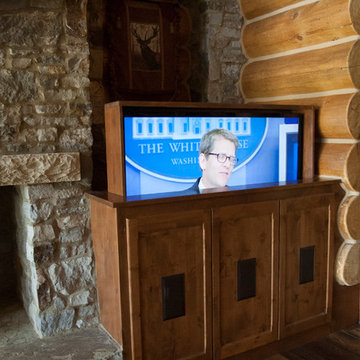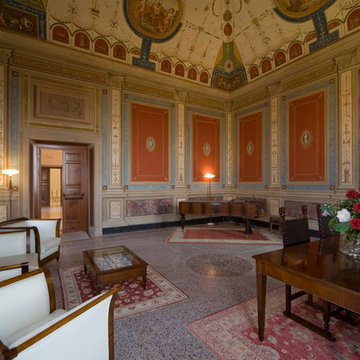201 Billeder af vældig stort alrum med farverige vægge
Sorteret efter:
Budget
Sorter efter:Populær i dag
61 - 80 af 201 billeder
Item 1 ud af 3
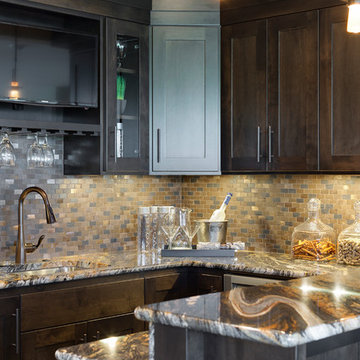
Architectural and Inerior Design: Highmark Builders, Inc. - Photo: Spacecrafting Photography
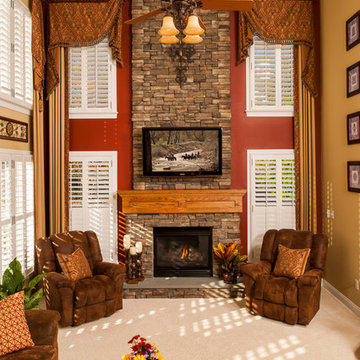
Layering a top treatment with long panels draws the eyes upward, to truly appreciate the entire space.
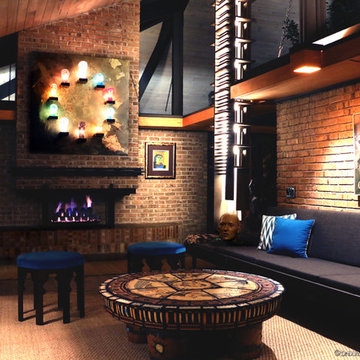
Large Split Level Family Room and Conservatory with Custom Totemic Light Fixtures, Custom Artist Conversation Table with Hand Painted Tiles and Work, Built In Seating, Glass Head Sculpture Art Piece, Gas Fire Place, and Custom Touches Through Out Photo by Transcend Studios LLC
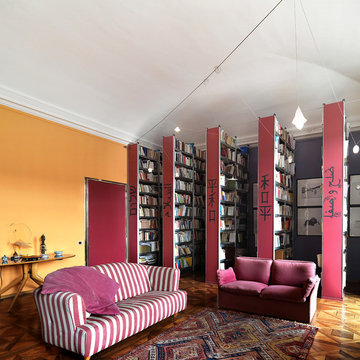
photo by Adriano Pecchio
Libreria low-cost su disegno realizzata con scaffalature da magazzino in alluminio, concluse con pannelli rosso lacca con scritta la parola Pace in più lingue. Illuminazione sistema Album.
Palette colori: rosso lacca, lampone, legno antico, giallo Torino, viola glicine
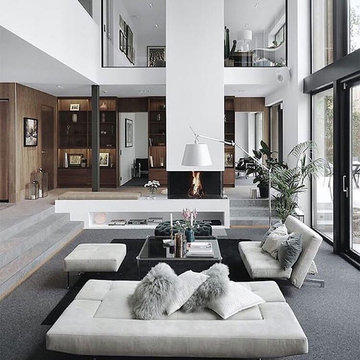
Il camino svolge l´elemento centrale del living, circondato da una lunga panca bianca che separa un ambiente da un´altro
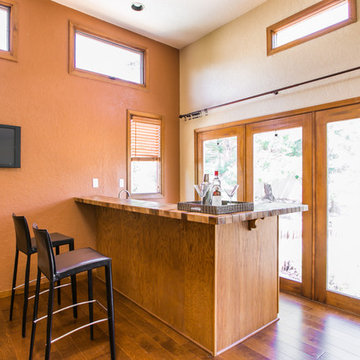
Listed by Lynn Porter, 505-304-6071 and Larry Hardman, 505-379-2524, ERA Sellers & Buyers.
Photos by Fotovan.com
Furniture provided by CORT Furniture Rental Albuquerque
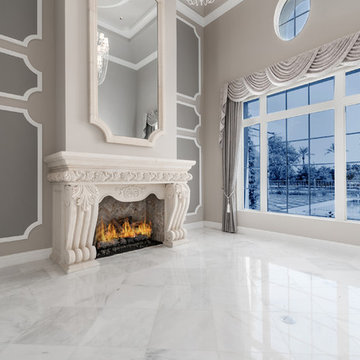
World Renowned Architecture Firm Fratantoni Design created this beautiful home! They design home plans for families all over the world in any size and style. They also have in-house Interior Designer Firm Fratantoni Interior Designers and world class Luxury Home Building Firm Fratantoni Luxury Estates! Hire one or all three companies to design and build and or remodel your home!

New 2-story residence with additional 9-car garage, exercise room, enoteca and wine cellar below grade. Detached 2-story guest house and 2 swimming pools.
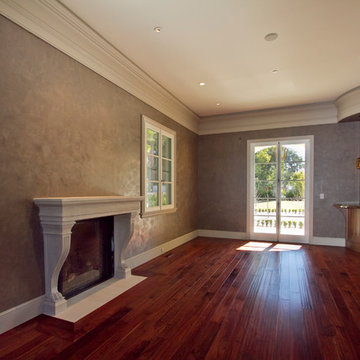
MATERIALS/ FLOOR-Walnut wood/ WALLS-venetian plaster/ LIGHTS: Pendant lighting and Can lighting/ CEILING: Level five smooth/ TRIM- Built up Crown Molding, window casing, and base board/ TABLE TOP-granite; MANTLE: LIMESTONE
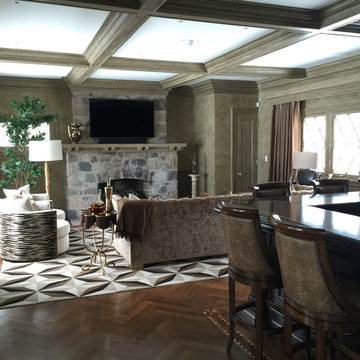
Home bar and family room with coffered ceiling, stone fireplace, decorative wood inlay on herringbone patterned floor and decorative wood in-lay on bar surface. Faux finished walls and trim
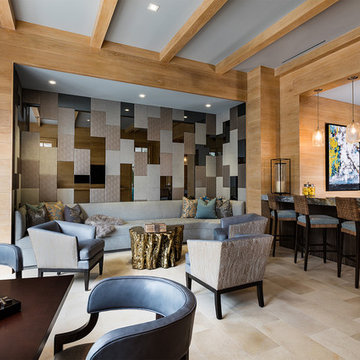
New 2-story residence with additional 9-car garage, exercise room, enoteca and wine cellar below grade. Detached 2-story guest house and 2 swimming pools.
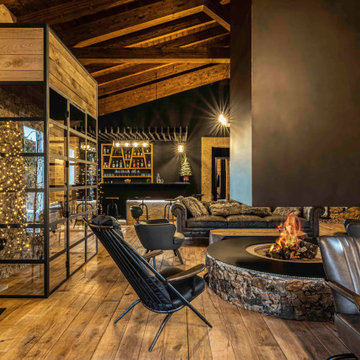
Baita Maore – Luxury Rooms & Spa
Una straordinaria struttura ricettiva che si trova a Laconi. Costituita da 2 copri separati. Uno con 5 magnifiche suite di diverse categorie, Spa e area ristoro. L’altro è con 2 suite che a loro interno hanno una loro Spa privata, un soggiorno con cammino centrale e area bar. La struttura ha inoltre una piscina riscaldata al coperto che destate diventa all’aperto. Lo stile della struttura è quello di una Baita, dove il legno domina
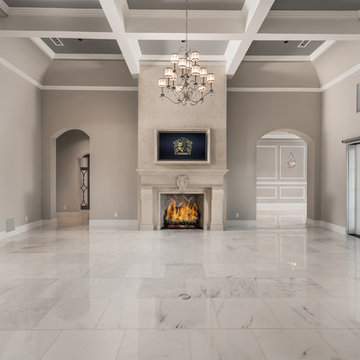
World Renowned Architecture Firm Fratantoni Design created this beautiful home! They design home plans for families all over the world in any size and style. They also have in-house Interior Designer Firm Fratantoni Interior Designers and world class Luxury Home Building Firm Fratantoni Luxury Estates! Hire one or all three companies to design and build and or remodel your home!
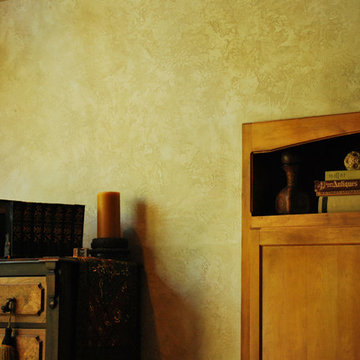
Here we textured the walls and gave them an aged decorative finish. Photo by Christopher Finley.
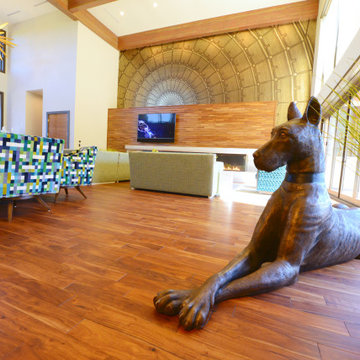
This amazing area combines a huge number of different materials to create on expansive and cohesive space... Hardwood, Glass, Limestone, Marble, Stainless Steel, Copper, Wallpaper, Concrete, and more.
The ceiling sores to well over twenty feet and features massive wood beams. One whole wall features a custom fifteen foot glass fireplace. Surrounded by faux limestone, there is a wooden wall that is topped by a modern yet retro mural.
201 Billeder af vældig stort alrum med farverige vægge
4
