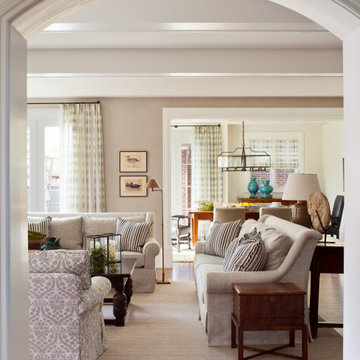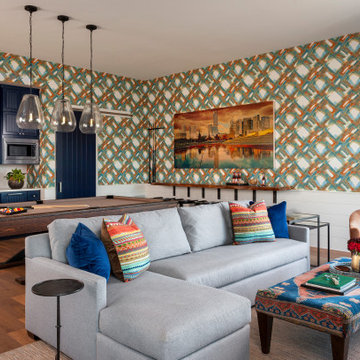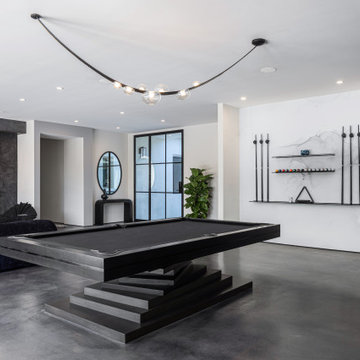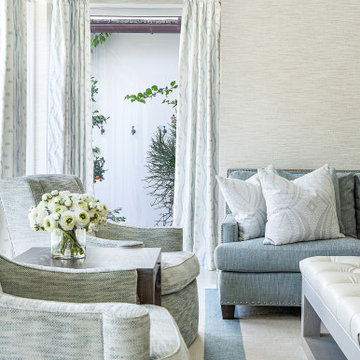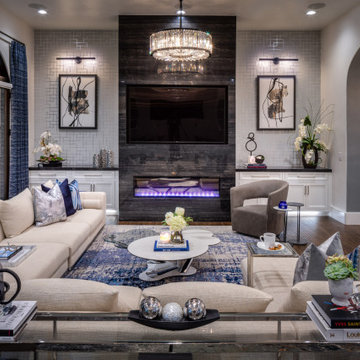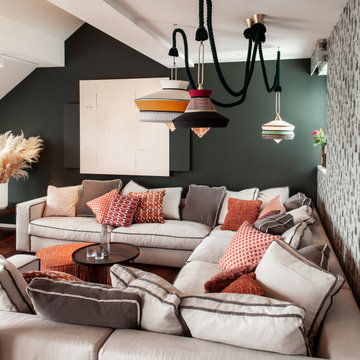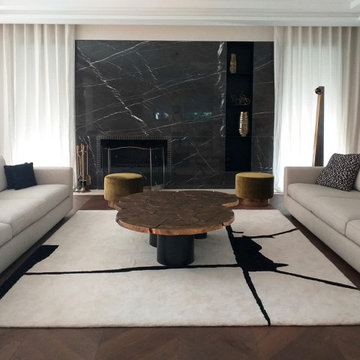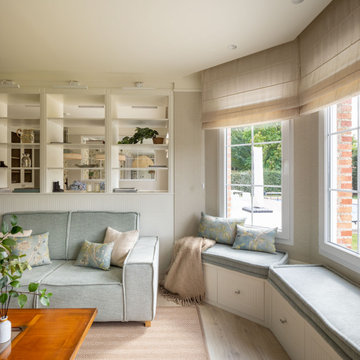110 Billeder af vældig stort alrum med vægtapet
Sorteret efter:
Budget
Sorter efter:Populær i dag
1 - 20 af 110 billeder
Item 1 ud af 3
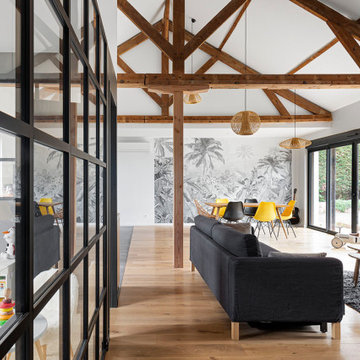
L'architecture intérieure de la maison ayant entièrement été redéfinie, les anciennes chambres et salle de bain ont laissé place à un grand volume séjour/cuisine avec charpente apparente. Le canapé est de réemploi et sera bientôt changé, mais sa sobriété lui permet toutefois de s'insérer dans l'espace sans difficulté.

Beautiful open plan living space, ideal for family, entertaining and just lazing about. The colors evoke a sense of calm and the open space is warm and inviting.

Ansicht des wandhängenden Wohnzimmermöbels in Räuchereiche. Barschrank in offenem Zustand. Dieser ist im Innenbereich mit Natur-Eiche ausgestattet. Eine Spiegelrückwand und integrierte Lichtleisten geben dem Schrank Tiefe und Lebendigkeit. Die Koffertüren besitzen Einsätze für Gläser und Flaschen. Sideboard mit geschlossenen Schubkästen.

Les propriétaires ont hérité de cette maison de campagne datant de l'époque de leurs grands parents et inhabitée depuis de nombreuses années. Outre la dimension affective du lieu, il était difficile pour eux de se projeter à y vivre puisqu'ils n'avaient aucune idée des modifications à réaliser pour améliorer les espaces et s'approprier cette maison. La conception s'est faite en douceur et à été très progressive sur de longs mois afin que chacun se projette dans son nouveau chez soi. Je me suis sentie très investie dans cette mission et j'ai beaucoup aimé réfléchir à l'harmonie globale entre les différentes pièces et fonctions puisqu'ils avaient à coeur que leur maison soit aussi idéale pour leurs deux enfants.
Caractéristiques de la décoration : inspirations slow life dans le salon et la salle de bain. Décor végétal et fresques personnalisées à l'aide de papier peint panoramiques les dominotiers et photowall. Tapisseries illustrées uniques.
A partir de matériaux sobres au sol (carrelage gris clair effet béton ciré et parquet massif en bois doré) l'enjeu à été d'apporter un univers à chaque pièce à l'aide de couleurs ou de revêtement muraux plus marqués : Vert / Verte / Tons pierre / Parement / Bois / Jaune / Terracotta / Bleu / Turquoise / Gris / Noir ... Il y a en a pour tout les gouts dans cette maison !

A full renovation of a dated but expansive family home, including bespoke staircase repositioning, entertainment living and bar, updated pool and spa facilities and surroundings and a repositioning and execution of a new sunken dining room to accommodate a formal sitting room.
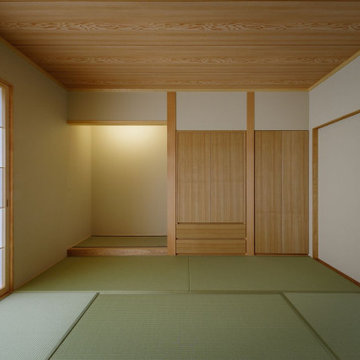
昔からの地方都市ゆえ、近隣とのコミュニケーションが依然濃密に残っていて定期的に町内会の集まりが有り、担当になった家が会合場所を提供する習慣が残っていて、この部屋が独立した和室として玄関から直ぐ入れる動線としたのも、そういう事情があったためです。
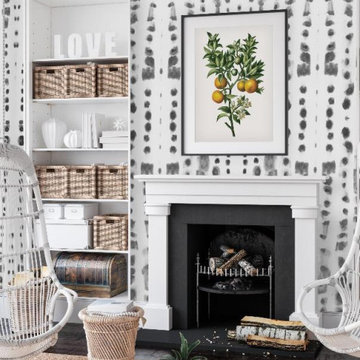
"Smoke Shadow" is the perfect contemporary black and white wallpaper to make a dramatic feature wall. Misty shapes, and moody grays make our hand painted grey dot wall mural a balanced blend of fun, neutral and pretty. The "Smoke Shadow" mural is an authentic Blueberry Glitter painting converted into 9' x 10' wall mural.

Serenity Indian Wells luxury modern mansion entertainment lounge and dance floor with Ruben's Tube fireplace & NYC skyline wallpaper graphic. Photo by William MacCollum.
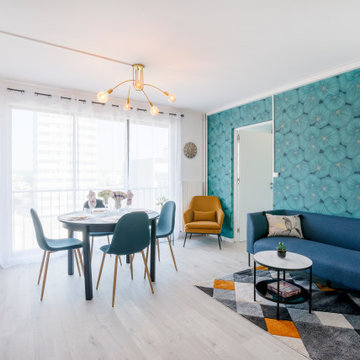
Rénovation complète, décoration comprise, de cet appartement pour collocation.
La décoratrice à imaginée une ambiance déco et contemporaine pour ravir les futurs occupants.
Cet appartement ne restera pas longtemps inoccupé !
110 Billeder af vældig stort alrum med vægtapet
1



