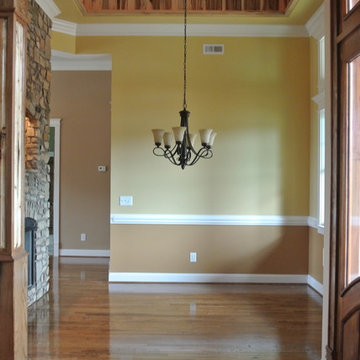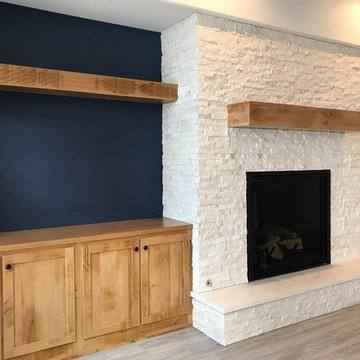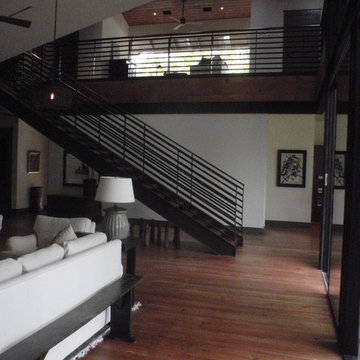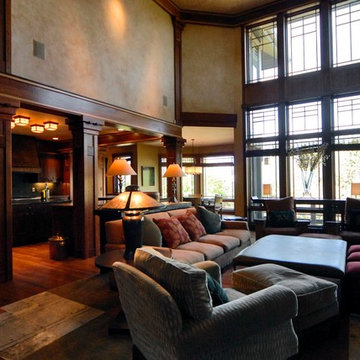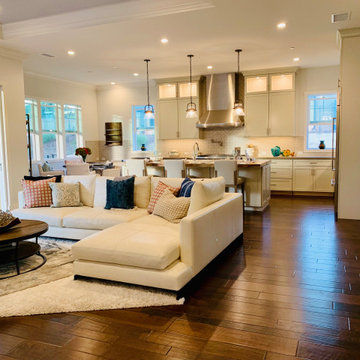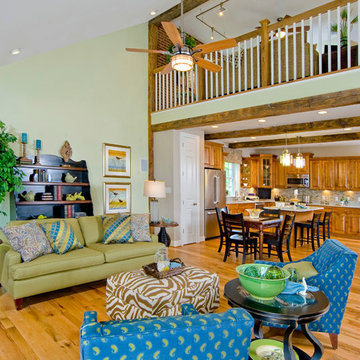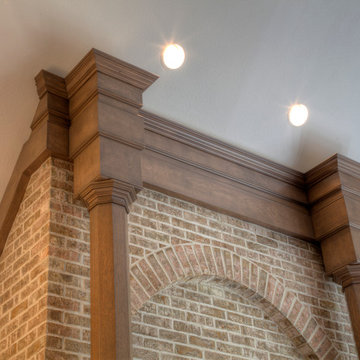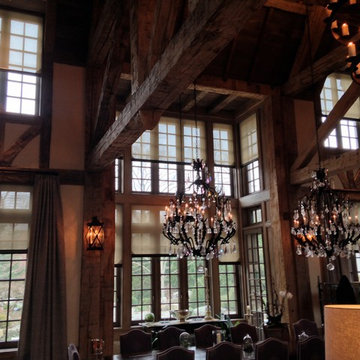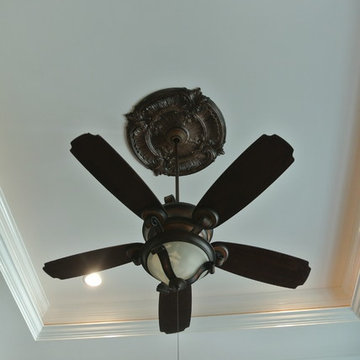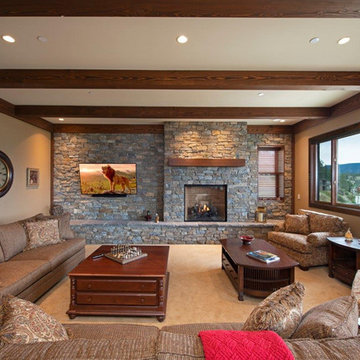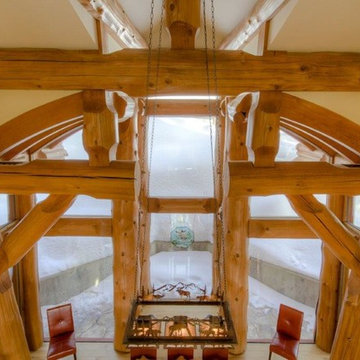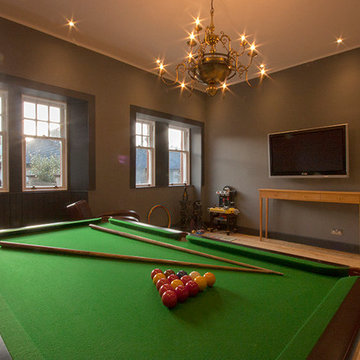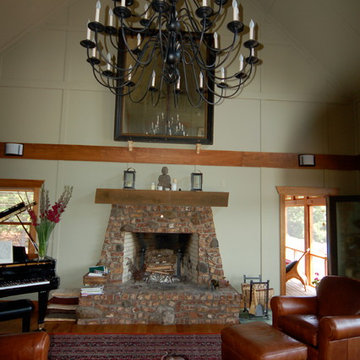328 Billeder af vældig stort amerikansk alrum
Sorteret efter:
Budget
Sorter efter:Populær i dag
81 - 100 af 328 billeder
Item 1 ud af 3
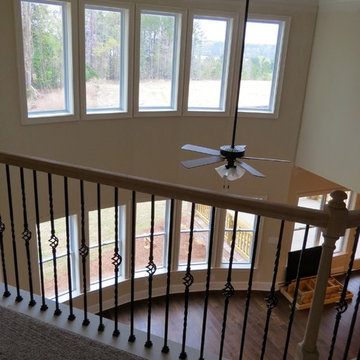
Gorgeous two-story open family room with double story bowed windows overlooking beautiful Elliot Lake at the Ponds.
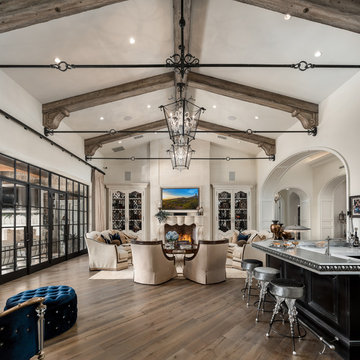
World Renowned Architecture Firm Fratantoni Design created this beautiful home! They design home plans for families all over the world in any size and style. They also have in-house Interior Designer Firm Fratantoni Interior Designers and world class Luxury Home Building Firm Fratantoni Luxury Estates! Hire one or all three companies to design and build and or remodel your home!
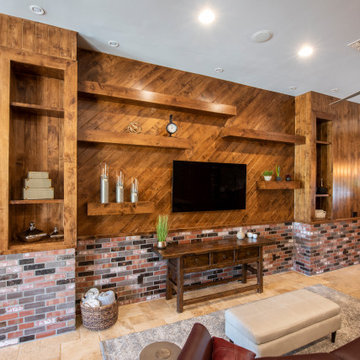
Wood and brick with varying shelves to create multiple points of interest using the entire height of the wall.
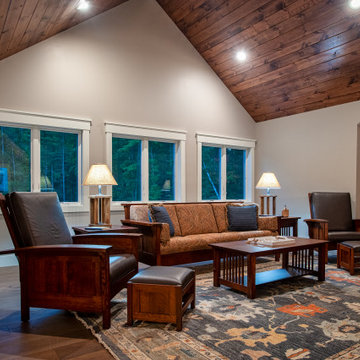
The sunrise view over Lake Skegemog steals the show in this classic 3963 sq. ft. craftsman home. This Up North Retreat was built with great attention to detail and superior craftsmanship. The expansive entry with floor to ceiling windows and beautiful vaulted 28 ft ceiling frame a spectacular lake view.
This well-appointed home features hickory floors, custom built-in mudroom bench, pantry, and master closet, along with lake views from each bedroom suite and living area provides for a perfect get-away with space to accommodate guests. The elegant custom kitchen design by Nowak Cabinets features quartz counter tops, premium appliances, and an impressive island fit for entertaining. Hand crafted loft barn door, artfully designed ridge beam, vaulted tongue and groove ceilings, barn beam mantle and custom metal worked railing blend seamlessly with the clients carefully chosen furnishings and lighting fixtures to create a graceful lakeside charm.
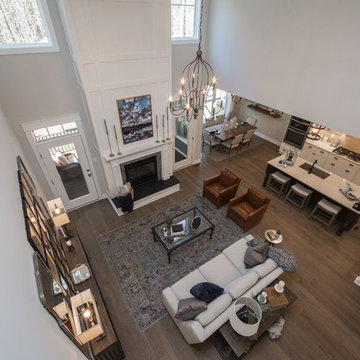
The Augusta II plan has a spacious great room that transitions into the kitchen and breakfast nook, and two-story great room. To create your design for an Augusta II floor plan, please go visit https://www.gomsh.com/plan/augusta-ii/interactive-floor-plan
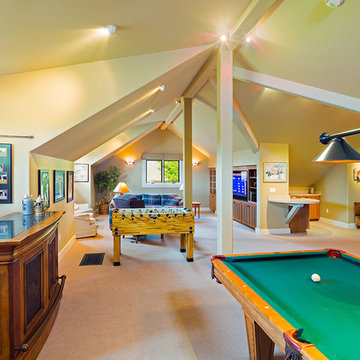
A sports fan's dream, this family room is complete with big screen TV, wet bar, pool table, walkout deck and game room. Photos by Karl Neumann
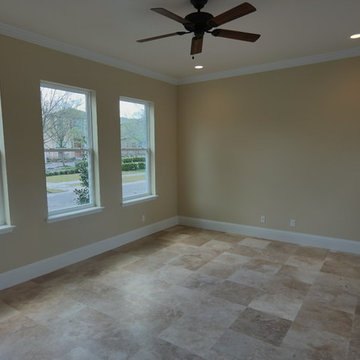
The spacious game room, perfect for a pool table or just hanging out and relaxing on some large comfy couches!
328 Billeder af vældig stort amerikansk alrum
5
