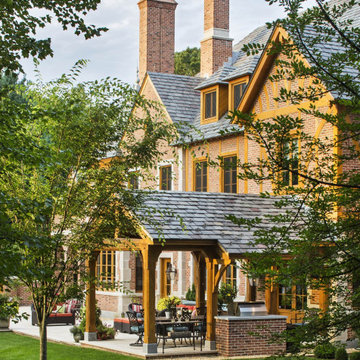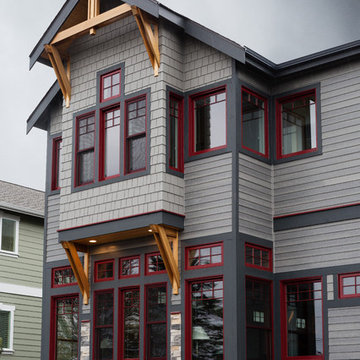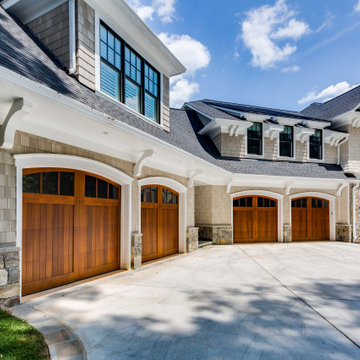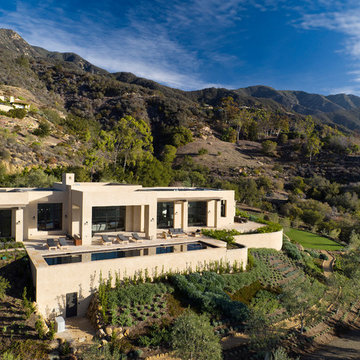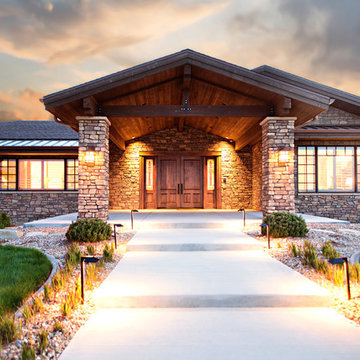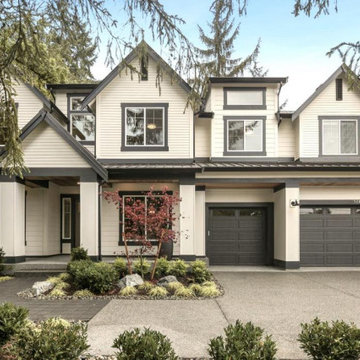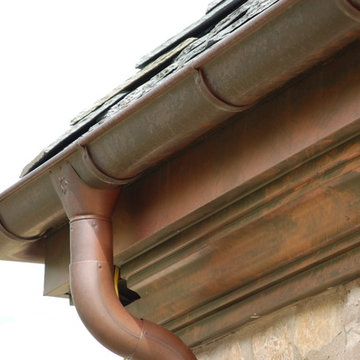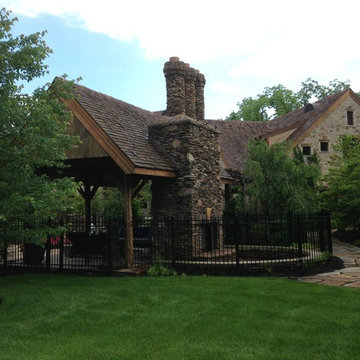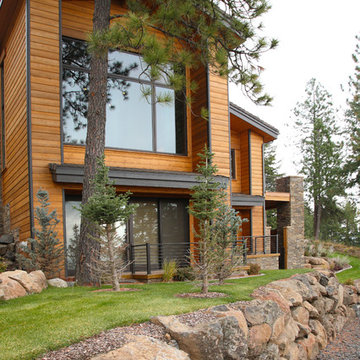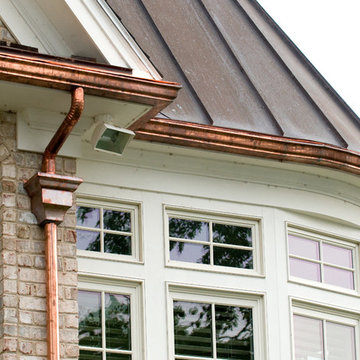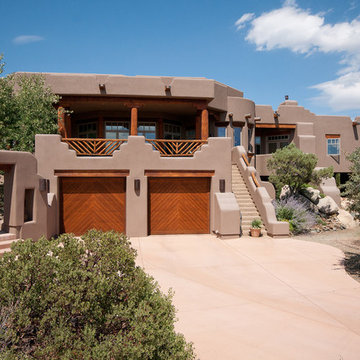1.628 Billeder af vældig stort amerikansk hus
Sorteret efter:
Budget
Sorter efter:Populær i dag
141 - 160 af 1.628 billeder
Item 1 ud af 3
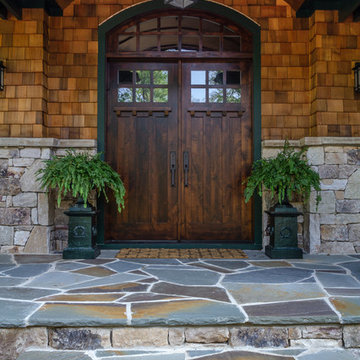
Immaculate Lake Norman, North Carolina home built by Passarelli Custom Homes. Tons of details and superb craftsmanship put into this waterfront home. All images by Nedoff Fotography
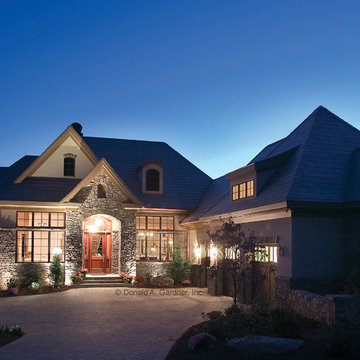
Stone and stucco combine with multiple gable peaks and an impressive, front entry to create stunning curb appeal for this European home. The grand foyer greets visitors on the inside, while the dining room and bedroom/study flank the foyer on both sides. Further along, the great room includes a cathedral ceiling, porch access and wall of windows to view outdoor scenery. The breakfast room and kitchen are also open to the great room and one another, simplifying mealtime.
On the other side of the home, a large master suite was designed to pamper the homeowner. A bowed sitting area grants extra space in the bedroom, while the luxurious master bath features a corner shower, large soaking tub, his-and-her vanities and private privy.
In the basement are three bedrooms, each with their own full bath—and added treat! A large rec room with fireplace completes the basement and provides an additional gathering space in the home.
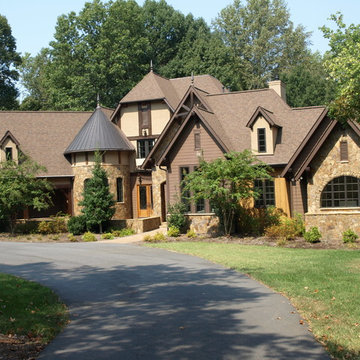
This home is one of my favorite applications we have ever done!
The colors and combinations of stone on this home integrated with the other materials provide such a unique foundation for this home.
The combination of wood, painted wood, stained wood (different stain colors), stucco and stone give this home a one of a kind feel.
Now to the stone. First off, I love the rust color of this stone (the doors have the same color stain to really bring that out). Well on this application we used two stones from the NC Mountains and a stone from Tennessee. As you can see in the right of the picture the veneer stone is drystacked in a subtle way that really accentuates the rust color and in my favorite detail we used River Rock about all the doors and windows as an accent stone and it looks amazing! The Tennessee flagstone is used as cap on all of the walls and ledges.
Let me just say one thing about Tennessee flagstone, it can go almost anywhere in a flat situation and complements everything so well.
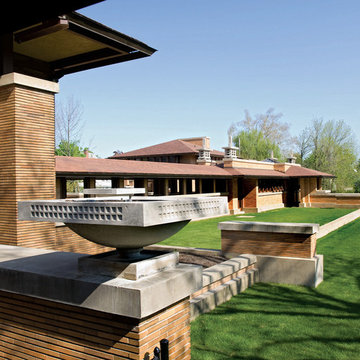
One of the most prestigious projects we have supplied is the Martin House in Buffalo NY. Designed by Frank Lloyd Wright in 1904 it was the largest residential complex of his career and one of the most expensive.
Although the house had fallen in to disrepair and a number of the buildings demolished, the Darwin Martin House Corporation have over seen its re-birth and return to its former glory.
Northern became involved in 1994 and supplied tiles for the main house in 1996 and the Barton house a year later. Once the Pergola and Garage had been re-created we again supplied tiles, finishing out a 14 year involvement with the project. This is a true masterpiece of American design and heritage and you owe yourself a visit.
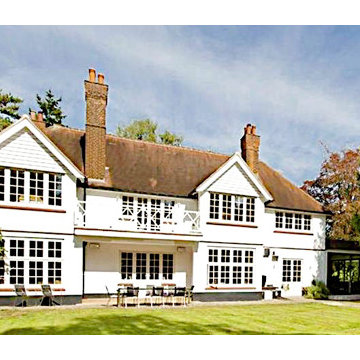
The comprehensive enhancement of a locally listed arts+crafts villa within the conservation area of Totteridge, North London.
The proposals remove a number of unsightly modern extensions and are replaced with a contemporary copper+glass clad family living/work+leisure facilities.
The interiors have been comprehensively updated for modern living to the highest standards.
The existing house is a simple rendered double bay fronted two storey house, with a crescent entrance to the rear courtyard for horse drawn carriages.
This entrance was then replaced by two long single storey additions with a rather grande vaulted entrance facing the private road.
The far side of the property then had a kitchen and utility extension and connecting outdoor pool.
existing house footprint: 400 sqm
plot: 1.4 acres
The proposals were designed to achieve:
+ the comprehensive gutting of the entire existing interior of the property to create a 140sqm open-plan reception area for entertaining guests
+ 85 sqm family living area.
+ master suite with his&her wiw+washrooms, + + ensuite gym + swimming pool.
+ his&her studies.
+ 3 bedrooms with en-suites.
This was achieved with a 140sqm copper and glass clad single storey extension. Pre-patina copper was used to the fascias.
Project management on-site was undertaken by the client, who employed the contractor+ sub-contractors directly.
The reconstruction + finishes took almost a year to complete.
The project construction value is just shy of £1million.
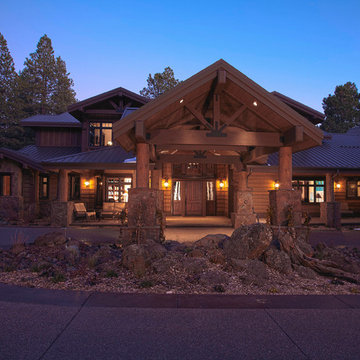
The curved driveway and covered walkway makes for a grand entrance to this beautiful mountain home. Metal roofing works best when harvesting rain water.
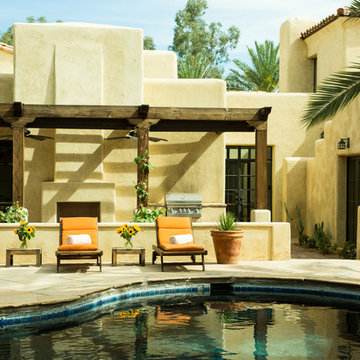
A view of the backyard. The original pool with its flagstone hardscape was retained, and a new exterior fireplace was installed in the large masonry mass that contained an interior fireplace in the family room. A new pergola was added over the new fireplace to provide a sense of enclosure and define the space.
Architect: Gene Kniaz, Spiral Architects
General Contractor: Linthicum Custom Builders
Photo: Maureen Ryan Photography
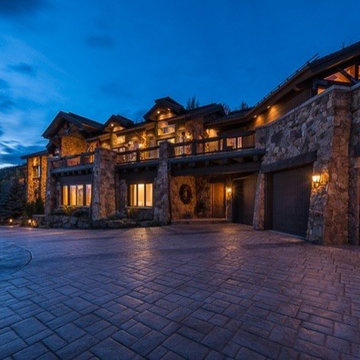
timber and chiseled stone with custom, craftsman finishes and abundant, breathtaking outdoor spaces. Chiseled stone, cobble stone pavers, floor to ceiling glass, timber frame.
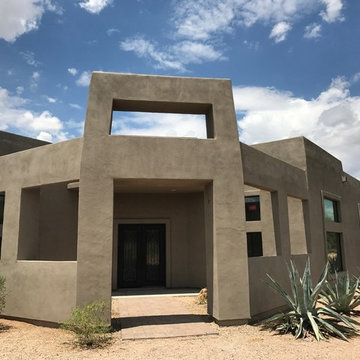
Stunning designed custom home that TWD had the pleasure of doing a parapet, windows, stucco work and exterior painting on in Scottsdale, AZ
1.628 Billeder af vældig stort amerikansk hus
8
