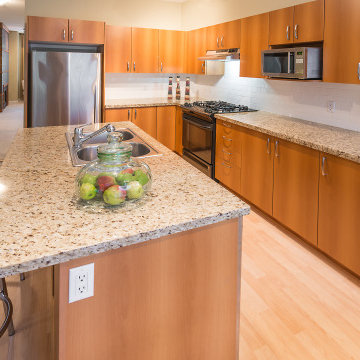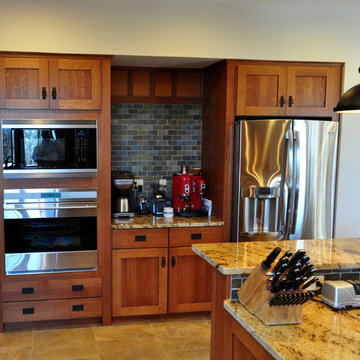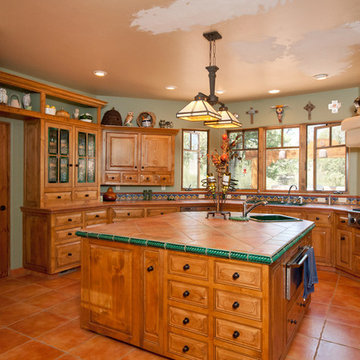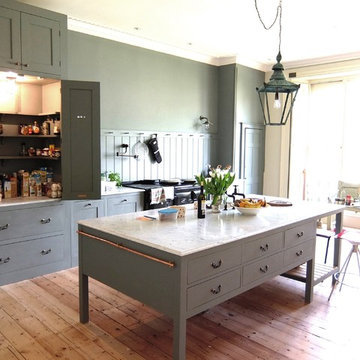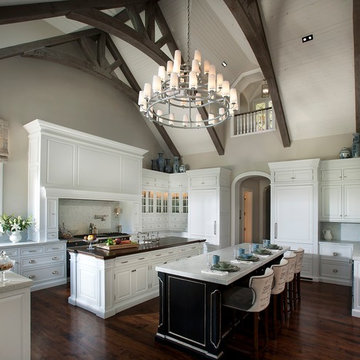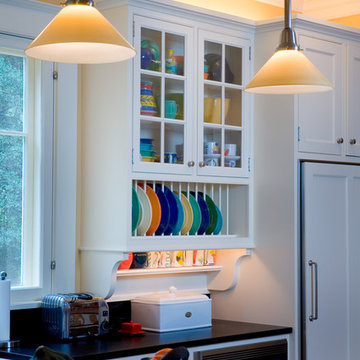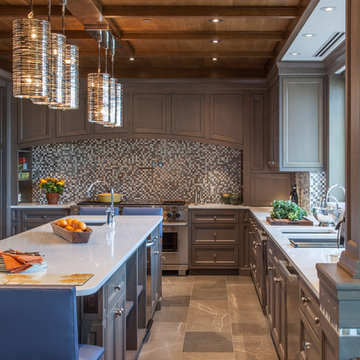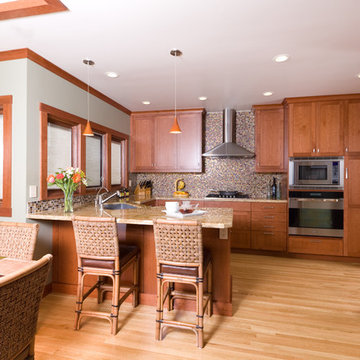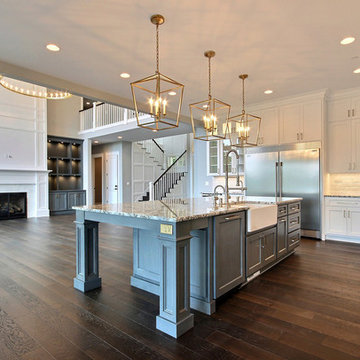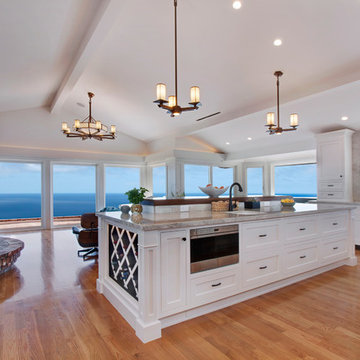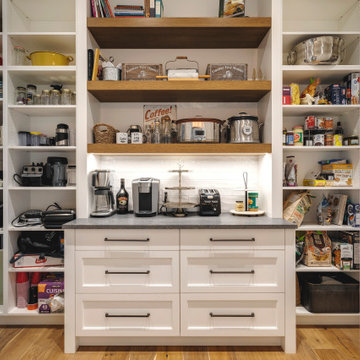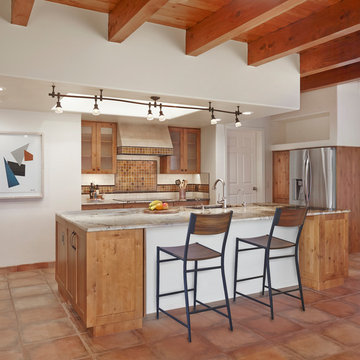1.187 Billeder af vældig stort amerikansk køkken
Sorteret efter:
Budget
Sorter efter:Populær i dag
41 - 60 af 1.187 billeder
Item 1 ud af 3
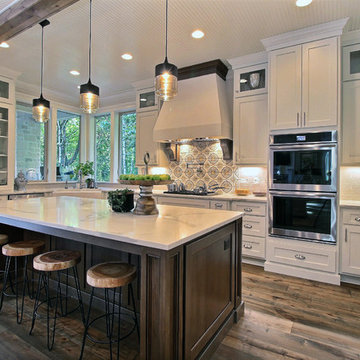
Paint by Sherwin Williams
Body Color - City Loft - SW 7631
Trim Color - Custom Color - SW 8975/3535
Master Suite & Guest Bath - Site White - SW 7070
Girls' Rooms & Bath - White Beet - SW 6287
Exposed Beams & Banister Stain - Banister Beige - SW 3128-B
Gas Fireplace by Heat & Glo
Flooring & Tile by Macadam Floor & Design
Hardwood by Kentwood Floors
Hardwood Product Originals Series - Plateau in Brushed Hard Maple
Kitchen Backsplash by Tierra Sol
Tile Product - Tencer Tiempo in Glossy Shadow
Kitchen Backsplash Accent by Walker Zanger
Tile Product - Duquesa Tile in Jasmine
Sinks by Decolav
Slab Countertops by Wall to Wall Stone Corp
Kitchen Quartz Product True North Calcutta
Master Suite Quartz Product True North Venato Extra
Girls' Bath Quartz Product True North Pebble Beach
All Other Quartz Product True North Light Silt
Windows by Milgard Windows & Doors
Window Product Style Line® Series
Window Supplier Troyco - Window & Door
Window Treatments by Budget Blinds
Lighting by Destination Lighting
Fixtures by Crystorama Lighting
Interior Design by Tiffany Home Design
Custom Cabinetry & Storage by Northwood Cabinets
Customized & Built by Cascade West Development
Photography by ExposioHDR Portland
Original Plans by Alan Mascord Design Associates
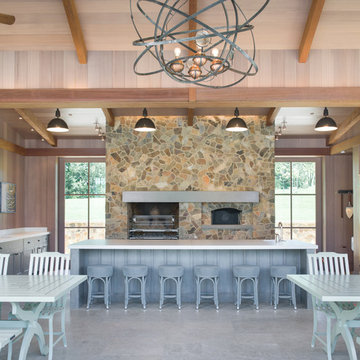
This family compound is located on acerage in the Midwest United States. The pool house featured here has many kitchens and bars, ladies and gentlemen locker rooms, on site laundry facility and entertaining areas.
Matt Kocourek Photography
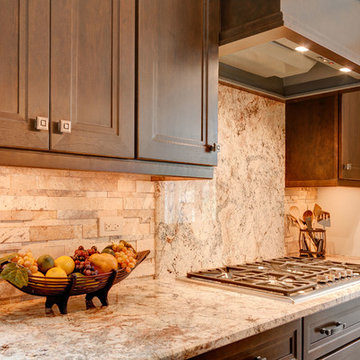
The Sienna Bordeaux granite was installed behind the cooktop to make cleaning easier, and to show off the beauty of that stone. The stacked stone backsplash adds dimension and texture without taking away from the overall feeling of harmony. The wide drawer under the cooktop is perfect for utensil and potholder storage.
Photos by Thomas Miller
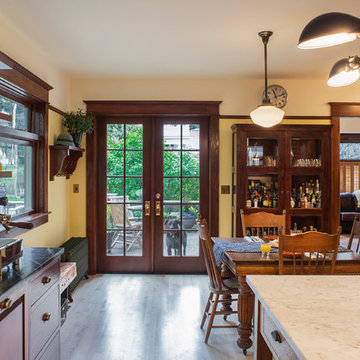
The original kitchen was disjointed and lacked connection to the home and its history. The remodel opened the room to other areas of the home by incorporating an unused breakfast nook and enclosed porch to create a spacious new kitchen. It features stunning soapstone counters and range splash, era appropriate subway tiles, and hand crafted floating shelves. Ceasarstone on the island creates a durable, hardworking surface for prep work. A black Blue Star range anchors the space while custom inset fir cabinets wrap the walls and provide ample storage. Great care was given in restoring and recreating historic details for this charming Foursquare kitchen.

World Renowned Architecture Firm Fratantoni Design created this beautiful home! They design home plans for families all over the world in any size and style. They also have in-house Interior Designer Firm Fratantoni Interior Designers and world class Luxury Home Building Firm Fratantoni Luxury Estates! Hire one or all three companies to design and build and or remodel your home!
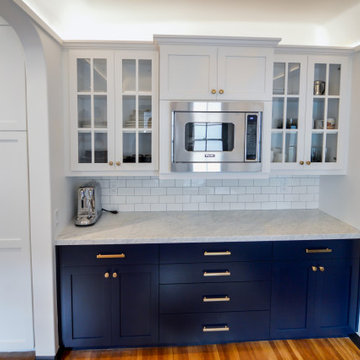
The transformation of this 1929 home in Claremont is absolutely flawless. Bringing the coastal colors into a colonial revival style provides a soothing, and yet stunningly contrasted space. Navy blue shaker cabinets along the bottom of the kitchen, and hutch space, topped with white shaker upper cabinets in the kitchen space, and a combination of shaker, and glass front cabinets on the hutch cabinets. A few features of the cabinets include a super Susan, a lazy Susan, a pantry with full roll outs, a set of floating shelves, and a small wine cabinet style end cap. Gold hardware on the doors and drawers match the new gold faucet made by Newport Brass. The sink is an apron front cast iron sink from Kohler. The countertops are made of pure Carrara, honed marble, which accents the colors throughout the area, and brings a touch of nature in. For the backsplash, tiled up the entire wall, we used a 3x6 hexagon shaped white tile. In the hutch area as an accent we chose a 3x6 tile in a brick pattern. Both spaces we used white brick contrasted with a dark gray grout. A major change for these home owners was the removal of a wall that only had a doorway in it between the spaces. Removing that wall, bringing the curved corners into play to match the ceiling and the shape of the existing doorways in the home, created an open concept in what was a segregated location. By putting the microwave in the hutch area just outside the kitchen allowed for a continuation space to make that area feel like part of the kitchen instead of a separate dining room. We also added a built in bench, with shiplap up the walls for a custom seating area, painted stark black as yet another accent. The new casement window over the sink with custom moleans is also that deep black to match the new dinette bench and the other windows in this historical home. Last but not least was a touch up of the laundry area off the kitchen. Instead of bringing in more of the classic hardwood floor we chose to accent the space yet again with a beautiful fabric feel patterned tile floor. Such a perfect way to end a beautiful space.
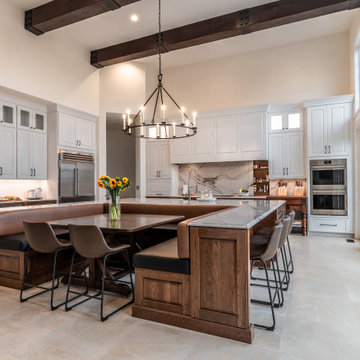
A new design brings opportunities for greatness. The spacious room with beautiful views was a good start. www.genevacabinet.com
Geneva Cabinet Company, Lake Geneva WI However a central fireplace limited the natural flow of activity. Removing the fireplace and borrowing space from the mudroom was a game changer. Essential to the new plan is an inviting island with generous space for storage, meal prep, gatherings and dining.
1.187 Billeder af vældig stort amerikansk køkken
3
