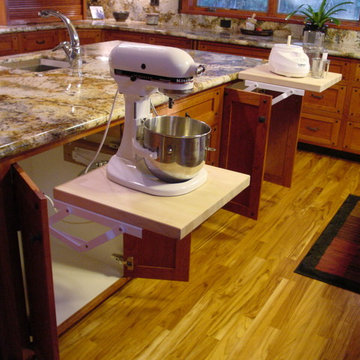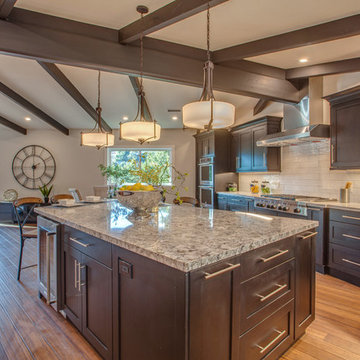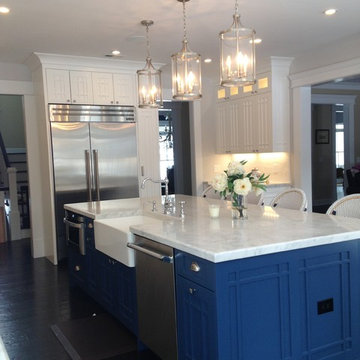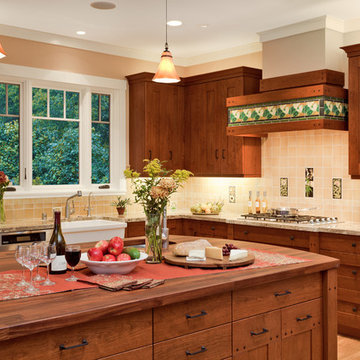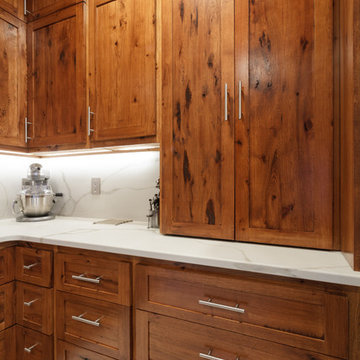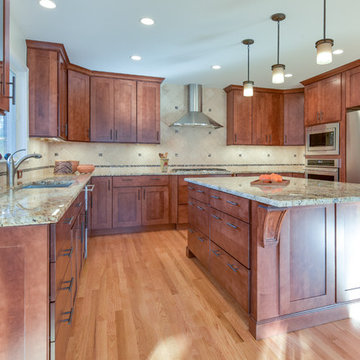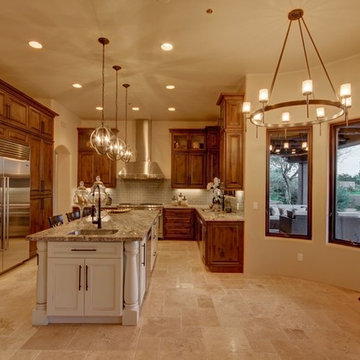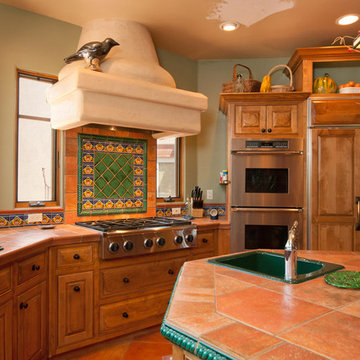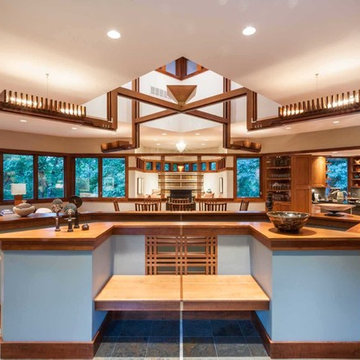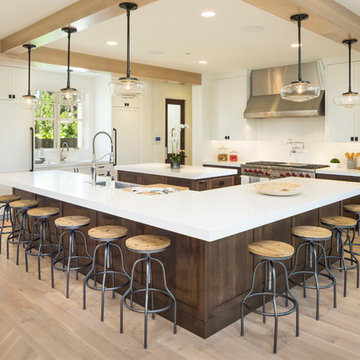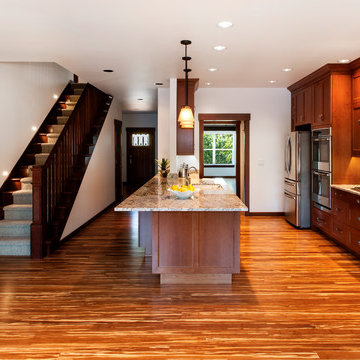1.195 Billeder af vældig stort amerikansk køkken
Sorteret efter:
Budget
Sorter efter:Populær i dag
81 - 100 af 1.195 billeder
Item 1 ud af 3
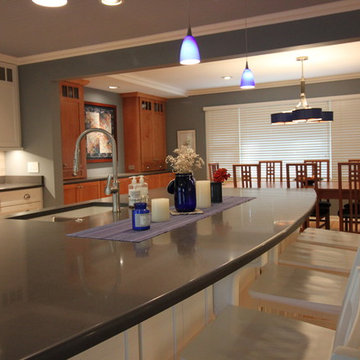
The original layout was "L" shaped living room and dining room around a small kitchen. The wall between the rooms was removed by installing a beam in the ceiling. The wall you see here is a faux wall to separate the ceiling finishes and to define the new space. The island is 5'x10' and is one piece of stone without seams.
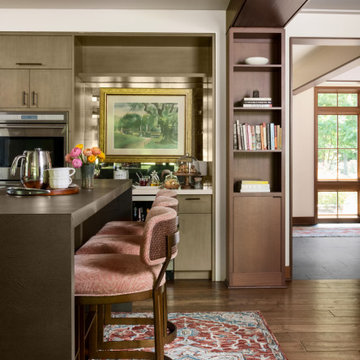
Bon Appétit
This gorgeous custom Prairie Modern-Style home boasts the beautiful architectural details of the 1920s era but with the modern sustainability at the forefront of its design!
This is a true cook’s kitchen with everything you need! Our custom @ecodomo luxury commercial leather waterfall counter blends in with the surrounding wooden cabinetry.
A custom @loloirugs helps to define the space with gorgeous metal and rattan @palecek bar stools in a Tigris henna @fabricut print makes this the perfect breakfast and evening hangout!
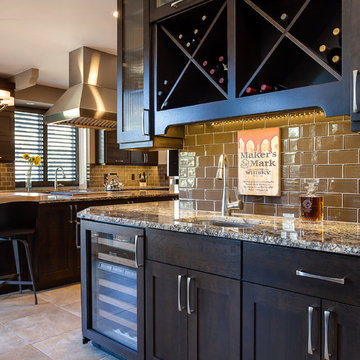
Full Kitchen Renovation project with Omega Custom cabinetry.
Master: Custom Cabinets by Omega
Maple wood, Dunkirk Door, Smokey Hills Stain with Iced top coat.
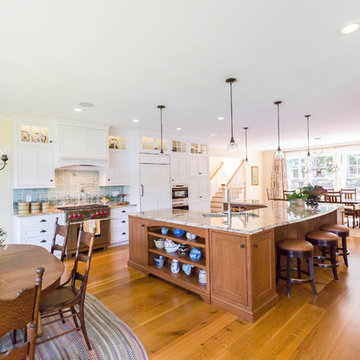
The open kitchen and breakfast room overlook the amazing river cove view. The U design of the kitchen offers plenty of functional counter space. This is a country kitchen at it's best! The kitchen is centrally located for both casual and formal dining. The custom back splash is a marsh scene using tiles with dimension.
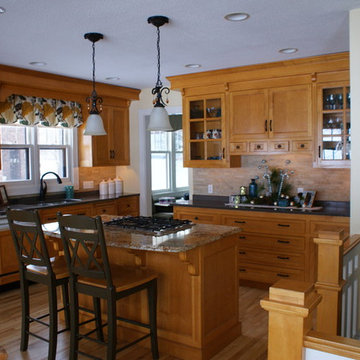
Carla Miller
Design West Ltd
Central Minnesota Premier Residential & Commercial Interior Designer
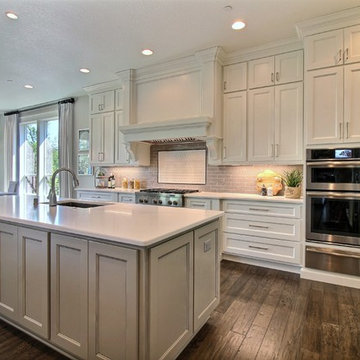
Paint Colors by Sherwin Williams
Interior Body Color : Agreeable Gray SW 7029
Interior Trim Color : Northwood Cabinets’ Jute
Interior Timber Stain : Northwood Cabinets’ Custom Jute
Stone by Eldorado Stone
Interior Stone : Cliffstone in Boardwalk
Hearthstone : Earth
Flooring & Tile Supplied by Macadam Floor & Design
Hardwood by Provenza Floors
Hardwood Product : African Plains in Black River
Kitchen Tile Backsplash by Bedrosian’s
Tile Backsplash Product : Uptown in Charcoal
Kitchen Backsplash Accent by Z Collection Tile & Stone
Backsplash Accent Product : Maison ni Gamn Pigalle
Slab Countertops by Wall to Wall Stone
Kitchen Island & Perimeter Product : Caesarstone Calacutta Nuvo
Faucets & Shower-Heads by Delta Faucet
Sinks by Decolav
Kitchen Appliances by JennAir & Best Range Hood
Cabinets by Northwood Cabinets
Exposed Beams & Built-In Cabinetry Colors : Jute
Kitchen Island Color : Cashmere
Windows by Milgard Windows & Doors
Product : StyleLine Series Windows
Supplied by Troyco
Lighting by Globe Lighting / Destination Lighting
Doors by Western Pacific Building Materials
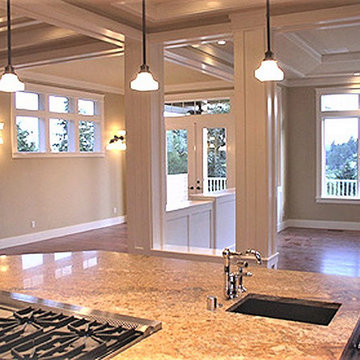
A Custom Kitchen with everything you can imagine! Magnificent Design, Function And Craftsmanship.
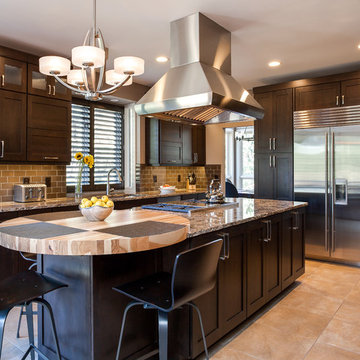
Full Kitchen Renovation project with Omega Custom cabinetry.
Master: Custom Cabinets by Omega
Maple wood, Dunkirk Door, Smokey Hills Stain with Iced top coat.
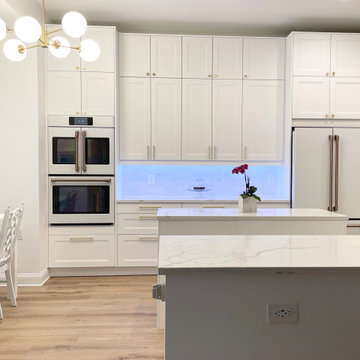
This is a project where the softness of white Ikea kitchen cabinet doors, in combination with the height of the space, worked beautifully. The increased storage offered by two stacked rows of top cabinets created ample storage and palatial looks. Knowing the difference in shade between Grimslov and Axtad style Ikea kitchen doors, we decided the house style would blend perfectly by choosing a crisp white door like Axtad. The backsplash tile has a slight iridescent pearl hue, soaking the space in subtle iridescent light. We personalized the kitchen with brass handles. The choice of white, modern appliances with copper handles is daring, and we think it looks charming. The build-in double door oven, fridge, dishwasher, and range are GE Cafe.
1.195 Billeder af vældig stort amerikansk køkken
5
