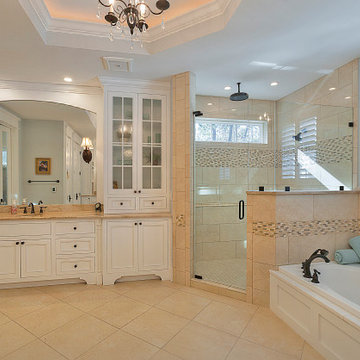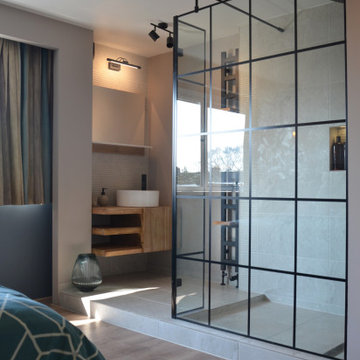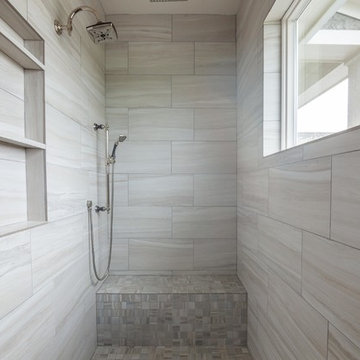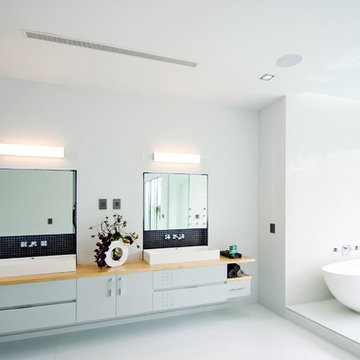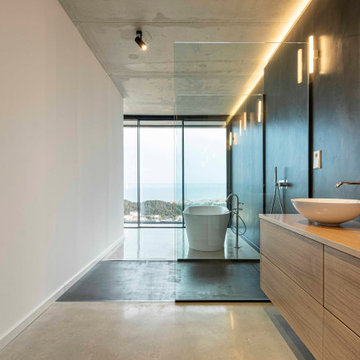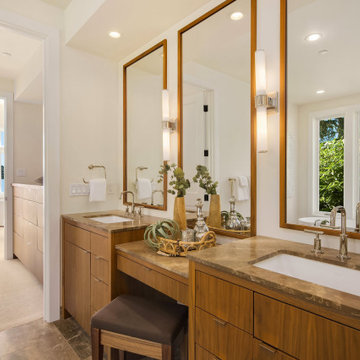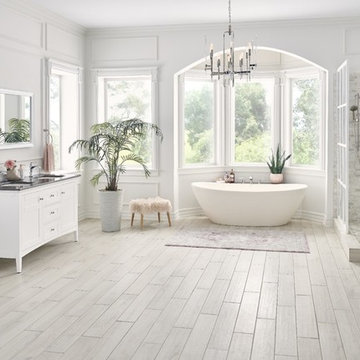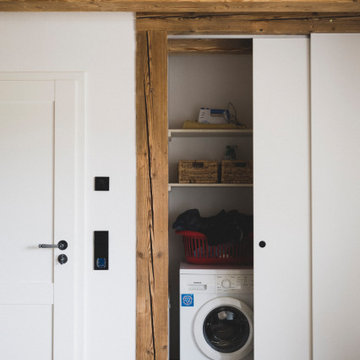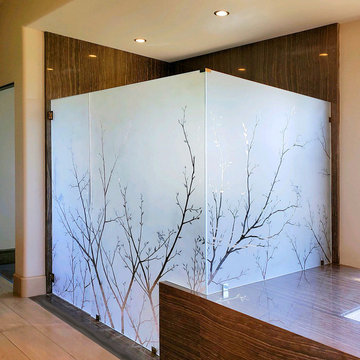259 Billeder af vældig stort badeværelse med brun bordplade
Sorteret efter:
Budget
Sorter efter:Populær i dag
21 - 40 af 259 billeder
Item 1 ud af 3
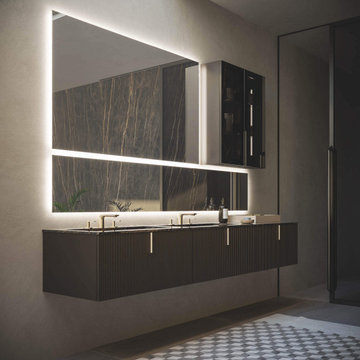
A modern bathroom from the Vertigo Collection. It has a beautiful grooved front doors and a deep wood tone. There is a variety of colors and styles available.
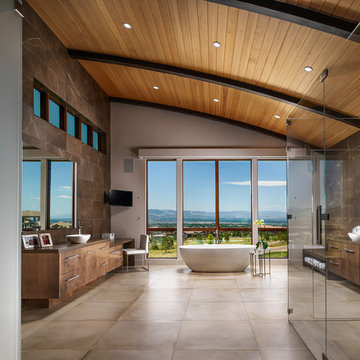
A room with a view of the mountains of Colorado. A feeling of a spa while at home. Body sprays, soaking tub, his and her shower heads, his and her vanities, tub Tv, access to modern toilet, and wonderful large closet.
This expansive bath sports a curved wood ceiling, stone walls, porcelain tile floors, onyx feature shower wall, custom lighting, and high end fixtures from Victoria & Albert.
Eric Lucero photography
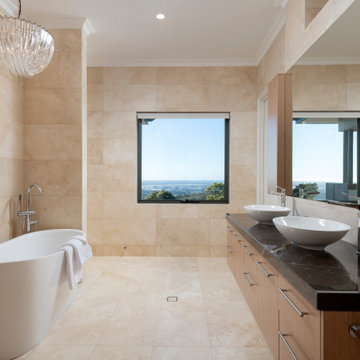
Cabinetry - Briggs Biscotti Veneer; Handles - 264mm SS Bar Handles from Zanda; Basins - Dado Peru; Tiles - Alabastrino (Asciano) 800 x 400 x 15mm by Milano Stone

Das Kunststoffenster wurde ein wenig überarbeitet und Aufgehübscht, so daß der unschöne Kellerschacht nicht mehr zu sehen ist.
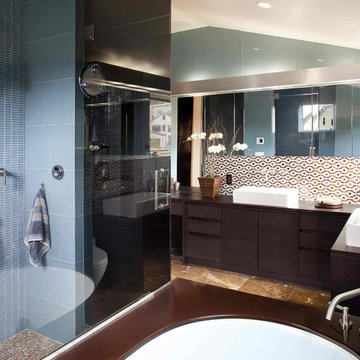
Contemporary Bath with Moroccan mosaic tile backsplash.
Paul Dyer Photography
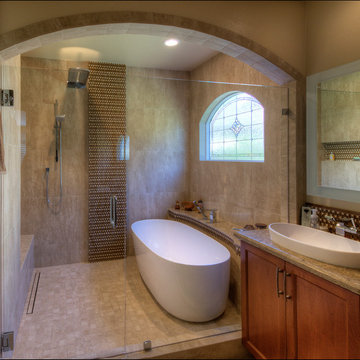
This Scripps Ranch master bathroom remodel is a perfect example of smart spatial planning. While not large in size, the design features within pack a big punch. The double vanity features lighted mirrors and a tower cabinet that maximizes storage options, using vertical space to define each sink area, while creating a discreet storage solution for personal items without taking up counter space. The enclosed walk-in shower with modern soaking tub affords the best of both worlds - you can soak your troubles away and rinse off in the shower without tracking water across the bathroom floor. What do you love about this remodel?

Extension and refurbishment of a semi-detached house in Hern Hill.
Extensions are modern using modern materials whilst being respectful to the original house and surrounding fabric.
Views to the treetops beyond draw occupants from the entrance, through the house and down to the double height kitchen at garden level.
From the playroom window seat on the upper level, children (and adults) can climb onto a play-net suspended over the dining table.
The mezzanine library structure hangs from the roof apex with steel structure exposed, a place to relax or work with garden views and light. More on this - the built-in library joinery becomes part of the architecture as a storage wall and transforms into a gorgeous place to work looking out to the trees. There is also a sofa under large skylights to chill and read.
The kitchen and dining space has a Z-shaped double height space running through it with a full height pantry storage wall, large window seat and exposed brickwork running from inside to outside. The windows have slim frames and also stack fully for a fully indoor outdoor feel.
A holistic retrofit of the house provides a full thermal upgrade and passive stack ventilation throughout. The floor area of the house was doubled from 115m2 to 230m2 as part of the full house refurbishment and extension project.
A huge master bathroom is achieved with a freestanding bath, double sink, double shower and fantastic views without being overlooked.
The master bedroom has a walk-in wardrobe room with its own window.
The children's bathroom is fun with under the sea wallpaper as well as a separate shower and eaves bath tub under the skylight making great use of the eaves space.
The loft extension makes maximum use of the eaves to create two double bedrooms, an additional single eaves guest room / study and the eaves family bathroom.
5 bedrooms upstairs.
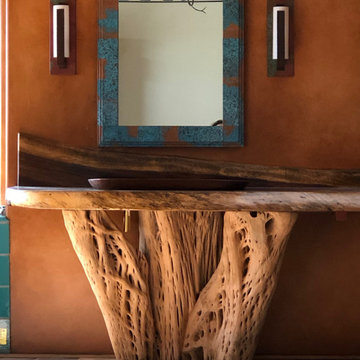
This original 1970's master bedroom suite was transformed into a very exciting and unique southwestern design. In the Master bath we chose a double slipper copper tub, saguaro cactus for the vanity bases with custom copper sinks, and a parota wood slab for the counter and back splash acquired in Mexico by Casa Mexicana Imports. Artobrick wall tiles were designed with hand picked colors and patterns. The barn door for closing the space between bedroom and bath was antique Mexican paneled door we upholstered bathroom view side with a Sunbrella fabric Pendleton design and framed it in leather. The Adobe fireplace and custom shelf unit in the master bedroom were added,
Custom paint for the walls in the bath and the Master bedroom ceilings. Hickory wood flooring was used for the bedroom, which tied in well with the natural saguaro cactus wood tones.
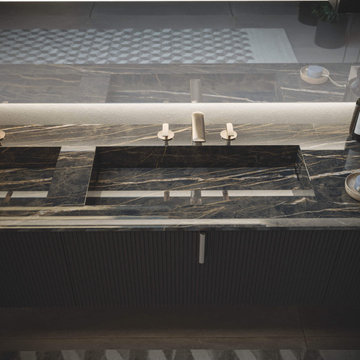
A modern bathroom from the Vertigo Collection. It has a beautiful grooved front doors and a deep wood tone. There is a variety of colors and styles available.
259 Billeder af vældig stort badeværelse med brun bordplade
2

