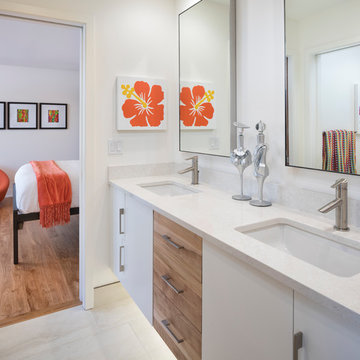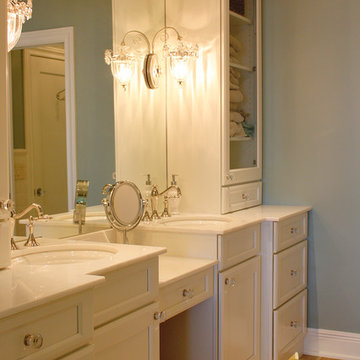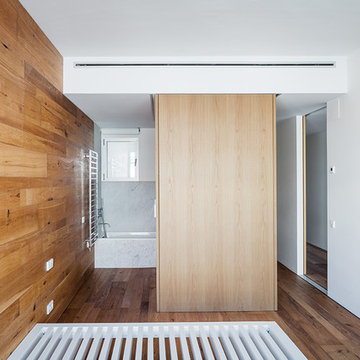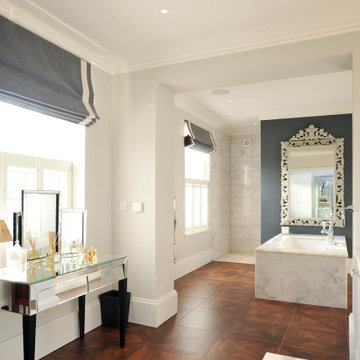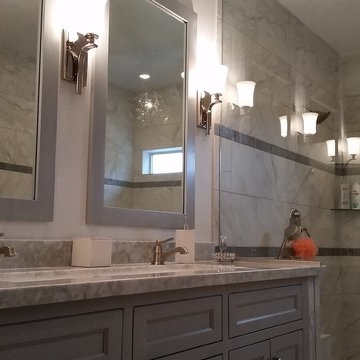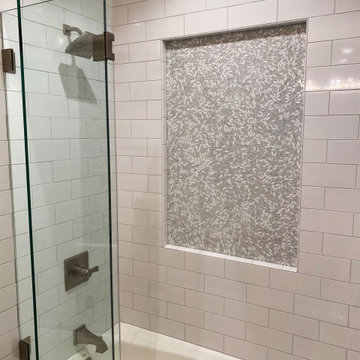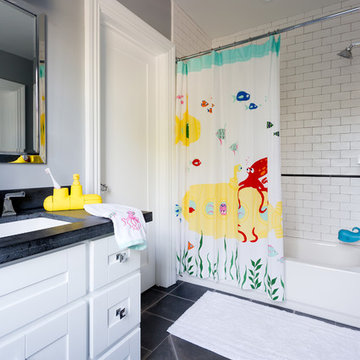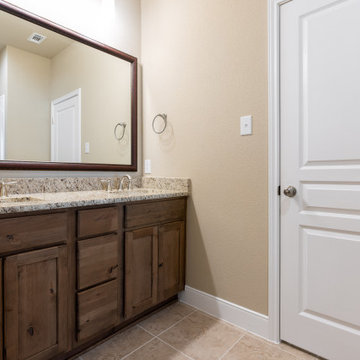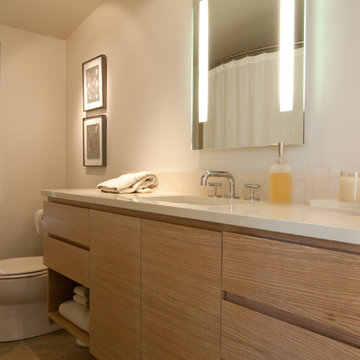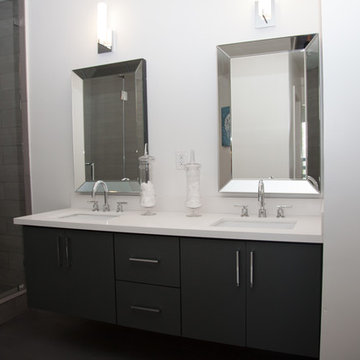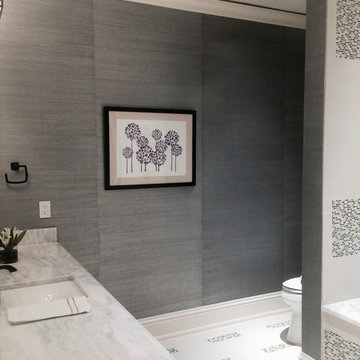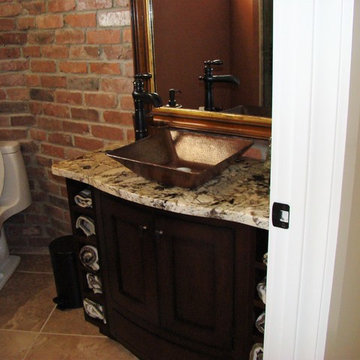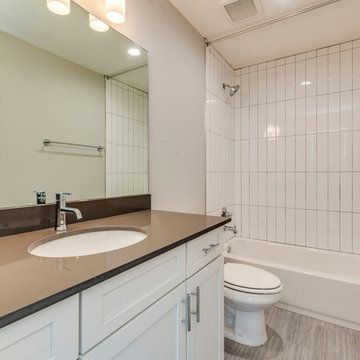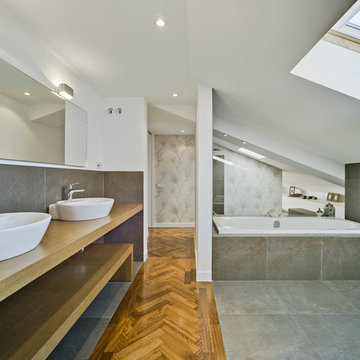416 Billeder af vældig stort badeværelse med en kombineret bruser og badekar
Sorteret efter:
Budget
Sorter efter:Populær i dag
141 - 160 af 416 billeder
Item 1 ud af 3
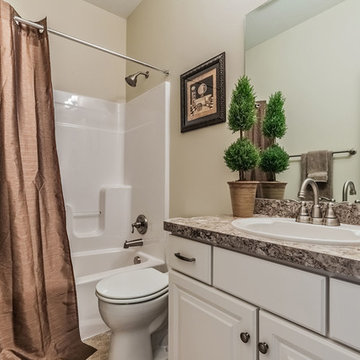
This hall bathroom features a white raised panel vanity with a drop-in sink, granite countertops, and a shower/tub combination.
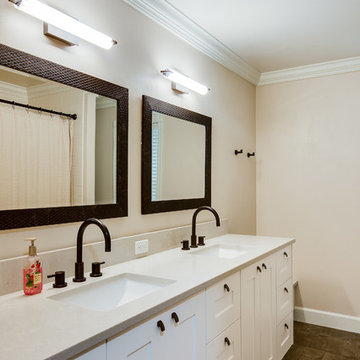
A traditional style home brought into the new century with modern touches. the space between the kitchen/dining room and living room were opened up to create a great room for a family to spend time together rather it be to set up for a party or the kids working on homework while dinner is being made. All 3.5 bathrooms were updated with a new floorplan in the master with a freestanding up and creating a large walk-in shower.
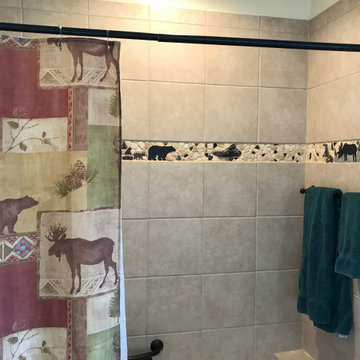
This custom border was created to compliment the shower curtain and the mountain lodge bathroom theme. The crystals choose to encourage a relaxing environment.
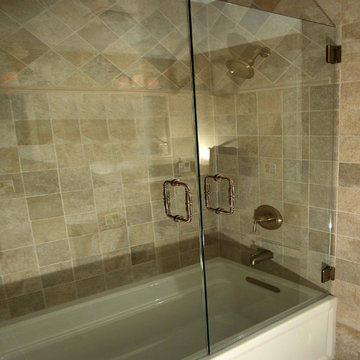
For this Full Bath, space was adequate but uninspiring. The homeowners realized this space was in need of a Renovision to make it suitable for their two Young adults in the home. Keeping the two sinks was necessary and mounted under ‘New Venetian Gold’ Granite. Ample Cabinetry finished in a white painted finish with espresso glaze and two large mirrors in matching painted finish set the tone to reflect the sumptuous materials. We worked with the homeowners to create a simple, yet unique tile design for the tub/shower walls and to show it off, we recommended a 2-door Frameless Glass Shower Enclosure. This French Door Glass Shower enclosure is convenient, yet provided an elegant look and made a positive impression on the young adults in the family.
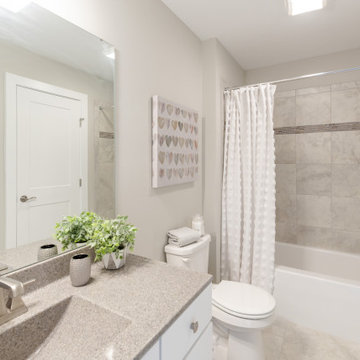
This 2-story home includes a 3- car garage with mudroom entry, an inviting front porch with decorative posts, and a screened-in porch. The home features an open floor plan with 10’ ceilings on the 1st floor and impressive detailing throughout. A dramatic 2-story ceiling creates a grand first impression in the foyer, where hardwood flooring extends into the adjacent formal dining room elegant coffered ceiling accented by craftsman style wainscoting and chair rail. Just beyond the Foyer, the great room with a 2-story ceiling, the kitchen, breakfast area, and hearth room share an open plan. The spacious kitchen includes that opens to the breakfast area, quartz countertops with tile backsplash, stainless steel appliances, attractive cabinetry with crown molding, and a corner pantry. The connecting hearth room is a cozy retreat that includes a gas fireplace with stone surround and shiplap. The floor plan also includes a study with French doors and a convenient bonus room for additional flexible living space. The first-floor owner’s suite boasts an expansive closet, and a private bathroom with a shower, freestanding tub, and double bowl vanity. On the 2nd floor is a versatile loft area overlooking the great room, 2 full baths, and 3 bedrooms with spacious closets.
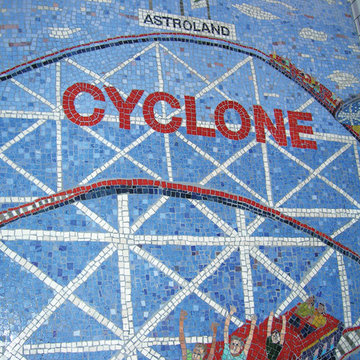
Unique tile mosaic bathroom inspired by NYC subway platforms and a passion for roller coasters.
Photo by Cathleen Newsham
416 Billeder af vældig stort badeværelse med en kombineret bruser og badekar
8
