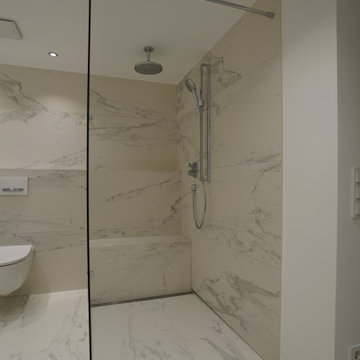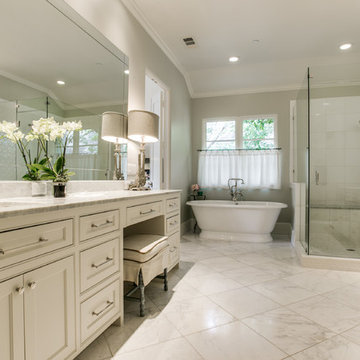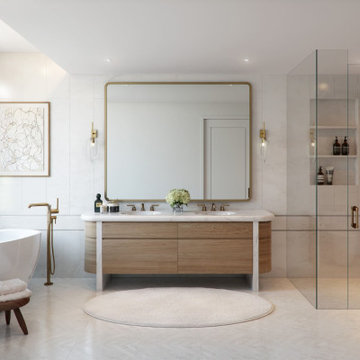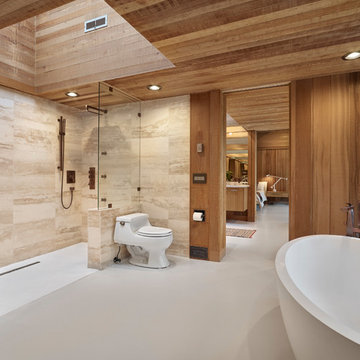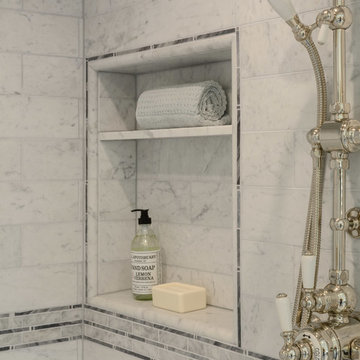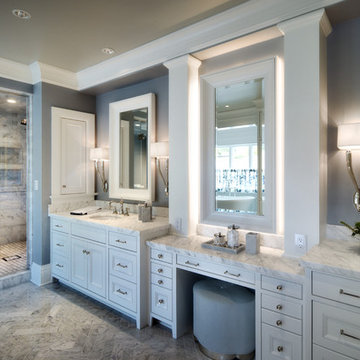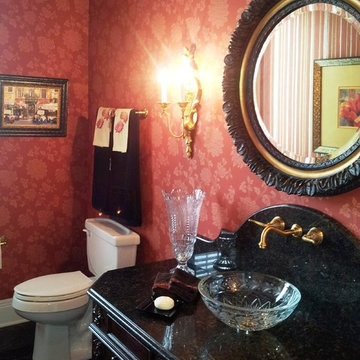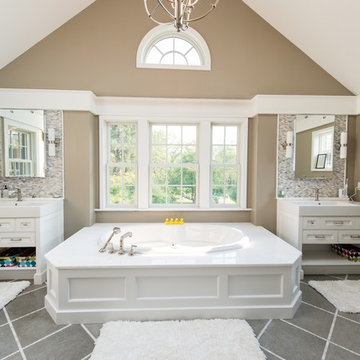2.145 Billeder af vældig stort badeværelse med stenfliser
Sorteret efter:
Budget
Sorter efter:Populær i dag
161 - 180 af 2.145 billeder
Item 1 ud af 3
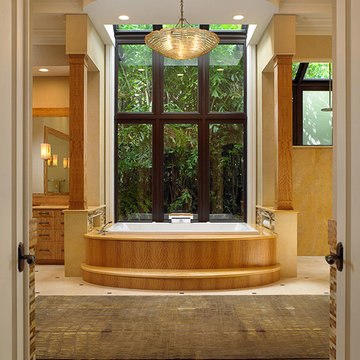
The finest of exotic stone and wood prevalent in the rest of the house coalesce in the master bathroom. Heavy foliage outside the combination window and skylight bring the tropical inside and mingle with the earth tones throughout the luxurious space.
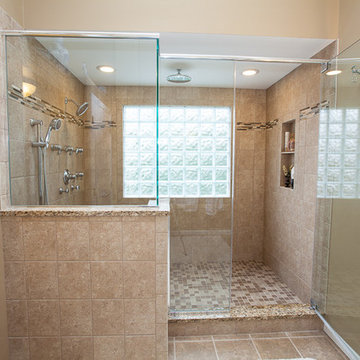
Design Build Master Bathroom Remodeling project with over sized walk in shower, rain head shower, hand held shower, 4 body sprays, glass door & enclosure, granite sills and shower bench seat and glass block window for privacy and lots of natural light
Nora Best Photography
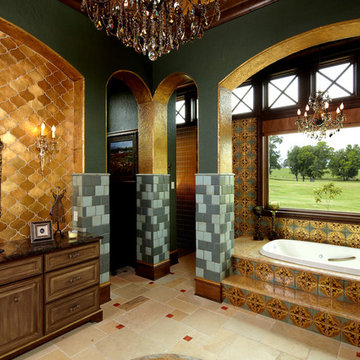
Her bath continues with the venetian plaster texture found in the master bedroom, and is accentuated by hand painted and gold leafed Mexican tile.
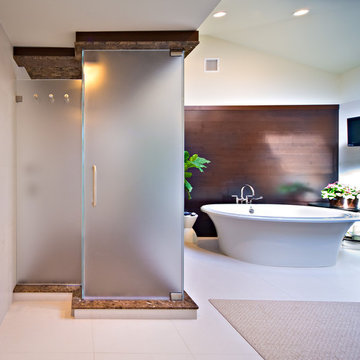
Custom made Steam two sided steam enclosure with Low-Iron 1/2"Satin Etched Glass. Polished Chrome Pivot hinges with 10" back to back handle. Three robe hooks drilled thru the glass.
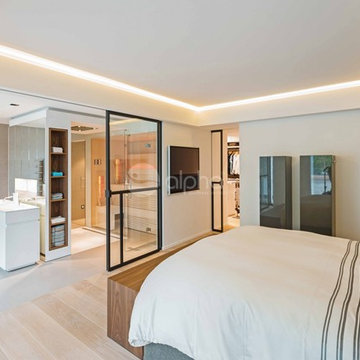
Ambient Elements creates conscious designs for innovative spaces by combining superior craftsmanship, advanced engineering and unique concepts while providing the ultimate wellness experience. We design and build saunas, infrared saunas, steam rooms, hammams, cryo chambers, salt rooms, snow rooms and many other hyperthermic conditioning modalities.
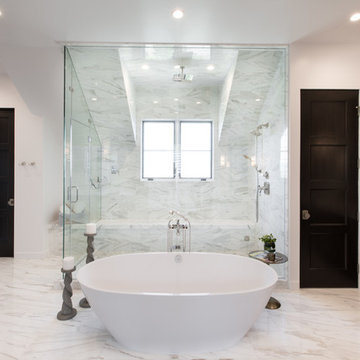
A floating bathtub give this master bathroom a beautiful focal point. Photos by: Rod Foster
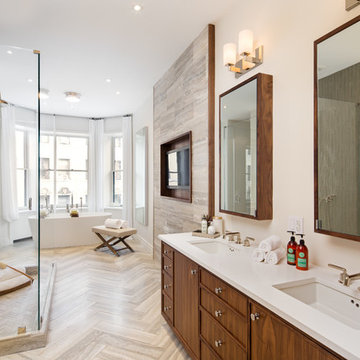
326 West 89th Street
Sold in 29 Days // $12.5 Million
Upper West Side // New York City // 10024
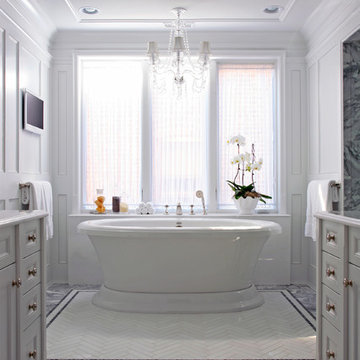
This brick and limestone, 6,000-square-foot residence exemplifies understated elegance. Located in the award-wining Blaine School District and within close proximity to the Southport Corridor, this is city living at its finest!
The foyer, with herringbone wood floors, leads to a dramatic, hand-milled oval staircase; an architectural element that allows sunlight to cascade down from skylights and to filter throughout the house. The floor plan has stately-proportioned rooms and includes formal Living and Dining Rooms; an expansive, eat-in, gourmet Kitchen/Great Room; four bedrooms on the second level with three additional bedrooms and a Family Room on the lower level; a Penthouse Playroom leading to a roof-top deck and green roof; and an attached, heated 3-car garage. Additional features include hardwood flooring throughout the main level and upper two floors; sophisticated architectural detailing throughout the house including coffered ceiling details, barrel and groin vaulted ceilings; painted, glazed and wood paneling; laundry rooms on the bedroom level and on the lower level; five fireplaces, including one outdoors; and HD Video, Audio and Surround Sound pre-wire distribution through the house and grounds. The home also features extensively landscaped exterior spaces, designed by Prassas Landscape Studio.
This home went under contract within 90 days during the Great Recession.
Featured in Chicago Magazine: http://goo.gl/Gl8lRm
Jim Yochum
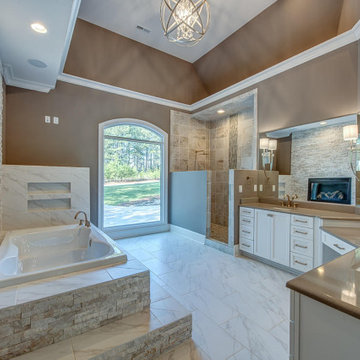
Large master bathroom with open shower. Two large double sinks with vanity in-between. Stacked tile wall surround with fireplace over drop in tub with decorative steps. White cabinets with gold hardware, beige granite and brown walls for the pop of contrast.
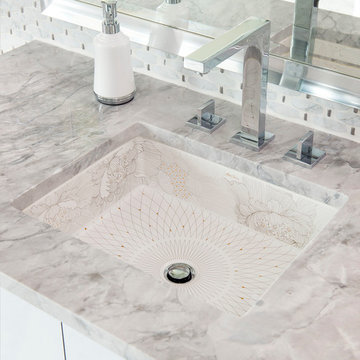
Variations of materials implemented compose a pure color palette by their varying degrees of white and gray, while luminescent Italian Calacutta marble provides the narrative in this sleek master bathroom that is reminiscent of a hi-end spa, where the minimal distractions of modern lines create a haven for relaxation.
Dan Piassick
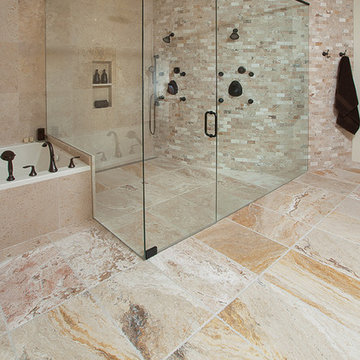
Shower designed in front of curved wall (staircase behind)
A mud tile bed throughout the entire room helped achieve the zero entry to the shower. Using a linear drain allowed the same floor tile throughout.
Curved wall looks architectural and resembles typical exterior pattern of brick. Smooth travertine was used for ease of cleaning.
Large, yet understated tile covers entire tub/shower wall, creating a simple, functional backdrop .
Multiple shower functions were included – rain head, body sprays, hand held shower – giving the ability to customize each shower experience.
©2013 Designs by BSB. Photography by Jan Stittleburg - JS PhotoFX
©2013 Designs by BSB. Photography by Jan Stittleburg - JS PhotoFX
2.145 Billeder af vældig stort badeværelse med stenfliser
9
