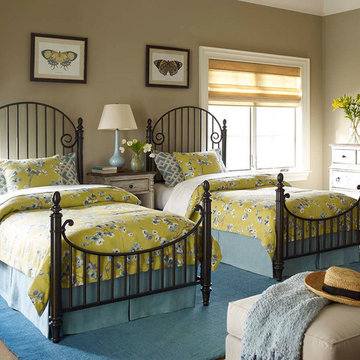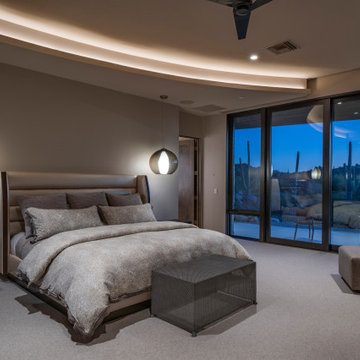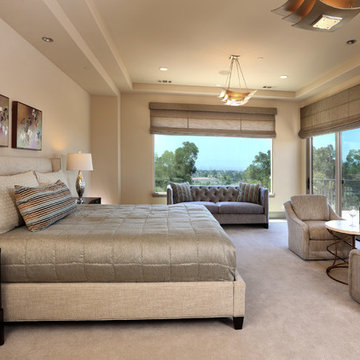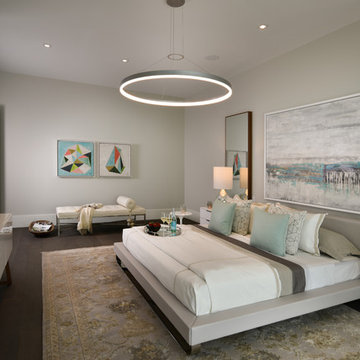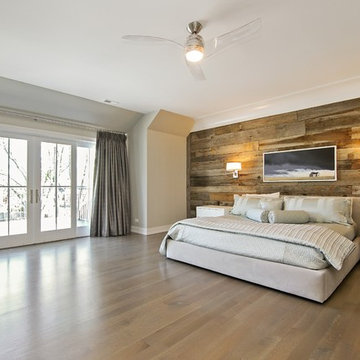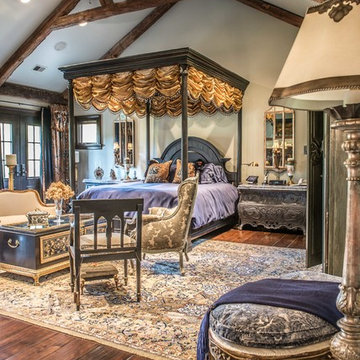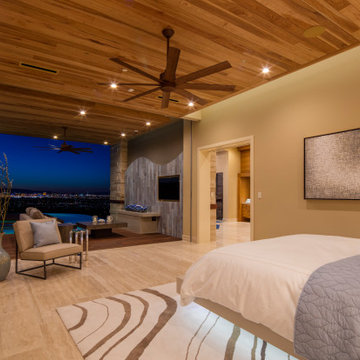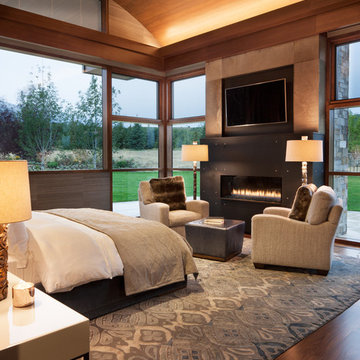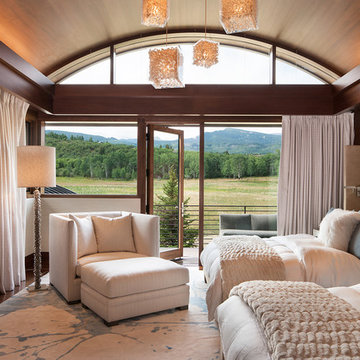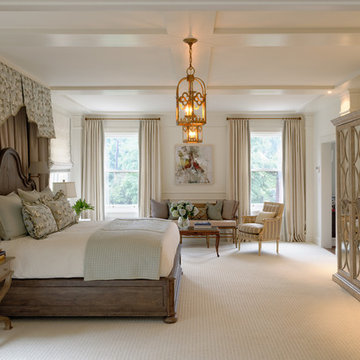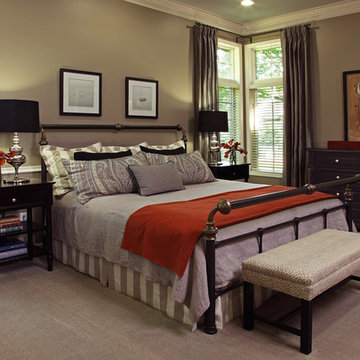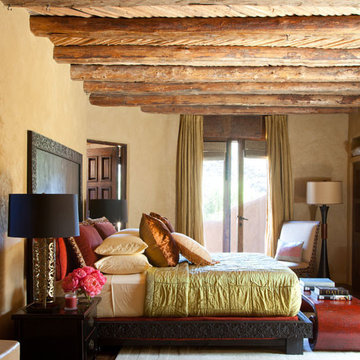2.628 Billeder af vældig stort brunt soveværelse
Sorteret efter:
Budget
Sorter efter:Populær i dag
201 - 220 af 2.628 billeder
Item 1 ud af 3
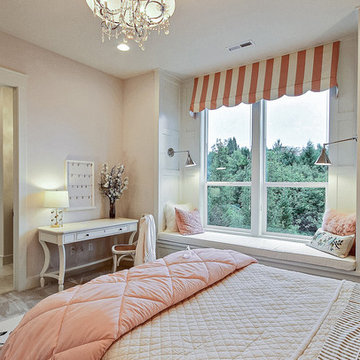
Inspired by the majesty of the Northern Lights and this family's everlasting love for Disney, this home plays host to enlighteningly open vistas and playful activity. Like its namesake, the beloved Sleeping Beauty, this home embodies family, fantasy and adventure in their truest form. Visions are seldom what they seem, but this home did begin 'Once Upon a Dream'. Welcome, to The Aurora.
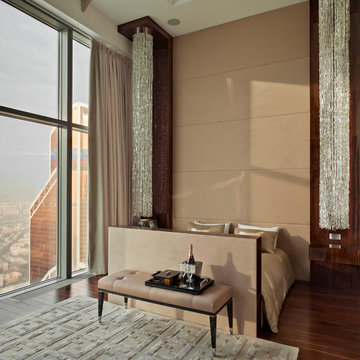
Luxury and cutting edge technology in one remarkable penthouse. Room to room environmental control, smart security system, switchable glass, TV lifts and curtains are all controlled by your iPhone. The ultimate in grand modern living.
With a nod to Bentley and Rolls Royce, sumptuous alcantara is complemented by walnut root and polished steel, and all deliver a unique living experience at every turn.
In my serious dedication to superior luxury, all the doors are made of onyx, and finished to exacting standards. There is no settling for great when perfection is possible.
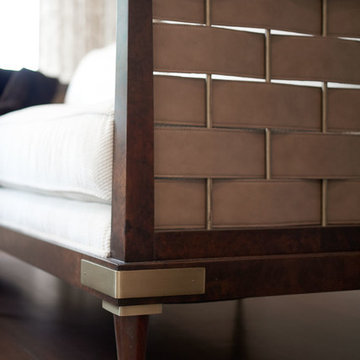
Full design of all Architectural details and finishes with turn-key furnishings and styling throughout.
Photography by Carlson Productions LLC

One of the only surviving examples of a 14thC agricultural building of this type in Cornwall, the ancient Grade II*Listed Medieval Tithe Barn had fallen into dereliction and was on the National Buildings at Risk Register. Numerous previous attempts to obtain planning consent had been unsuccessful, but a detailed and sympathetic approach by The Bazeley Partnership secured the support of English Heritage, thereby enabling this important building to begin a new chapter as a stunning, unique home designed for modern-day living.
A key element of the conversion was the insertion of a contemporary glazed extension which provides a bridge between the older and newer parts of the building. The finished accommodation includes bespoke features such as a new staircase and kitchen and offers an extraordinary blend of old and new in an idyllic location overlooking the Cornish coast.
This complex project required working with traditional building materials and the majority of the stone, timber and slate found on site was utilised in the reconstruction of the barn.
Since completion, the project has been featured in various national and local magazines, as well as being shown on Homes by the Sea on More4.
The project won the prestigious Cornish Buildings Group Main Award for ‘Maer Barn, 14th Century Grade II* Listed Tithe Barn Conversion to Family Dwelling’.
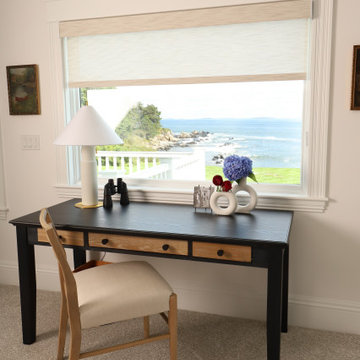
The primary bedroom continues with the creamy white walls to allow for the coastal blues and sea glass greens to be the stars of the color story. The addition of vintage rattan nightstands in a caramel color and the leather, end of bed bench adds to the organic and casual overall feel. The secretary writing desk affords views that look like a painting itself.
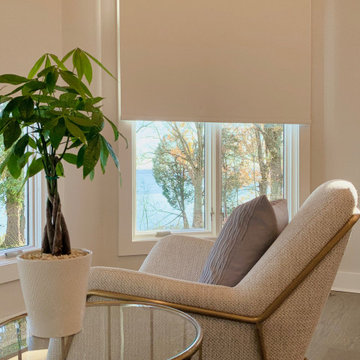
Motorized Roller Window Shades with Smart Home Integration | Fabric: Bravado Blackout Magnolia (17001)
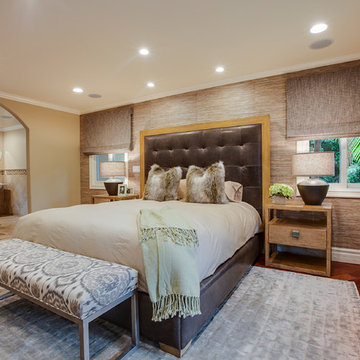
My client is a lover of earth-toned tunes that creates a zen-like relaxation. We custom-made the headboard fused with soft leather that goes with the bed frame. To give an emphasis on the beautiful headboard, we chose light wood to serve as its frame. This gives the right amount of texture and color variety to contrast the cotton linens.
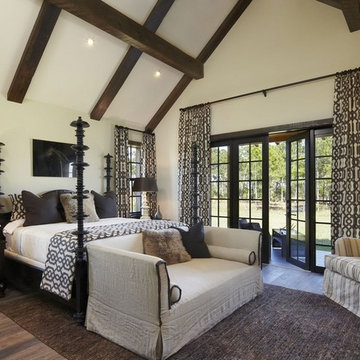
Giana Allen Design created a Master Bedroom on a 40 acre ranch in Southern Florida that was as dramatic as the land that surrounded the space. The high ceilings and beams create a feeling of both drama and rustic. The master bedroom relates to the rest of the home where the elements its modern clean lines are mixed with rustic materials. Drama of the four poster bed creates a feeling of intimacy with the high ceilings in such a large space. The chaise and chair were custom designed in to be oversized to create a warmth.
2.628 Billeder af vældig stort brunt soveværelse
11
