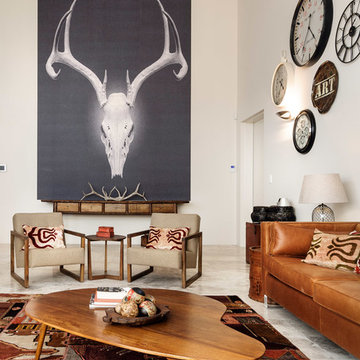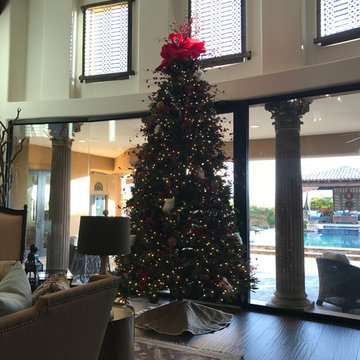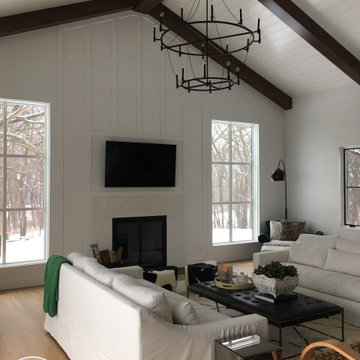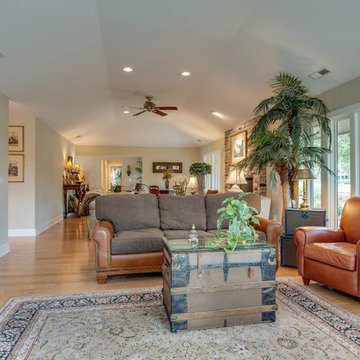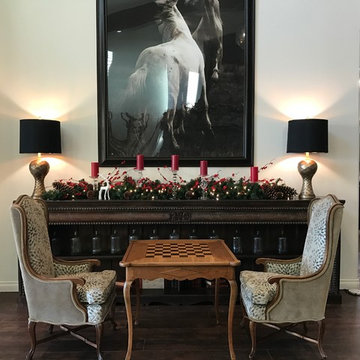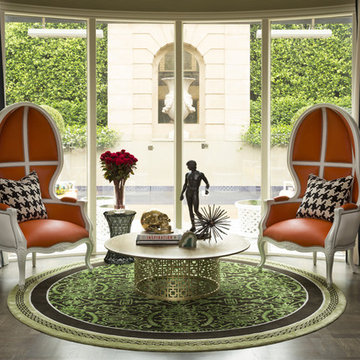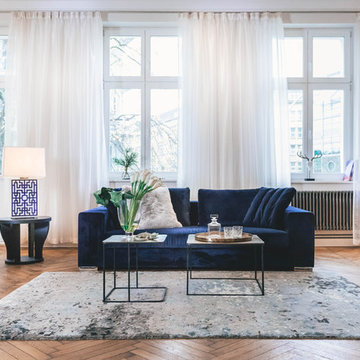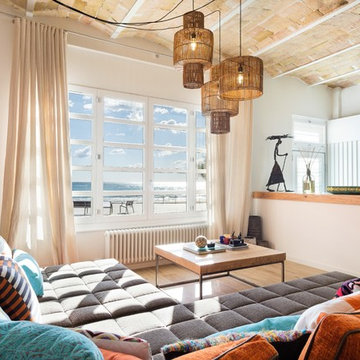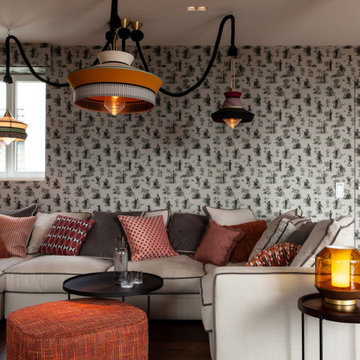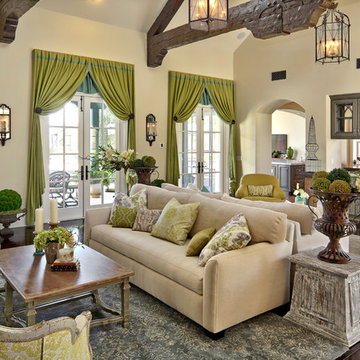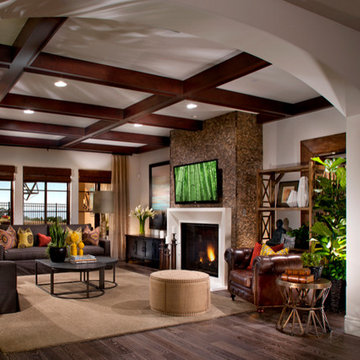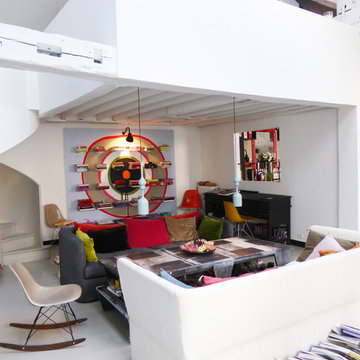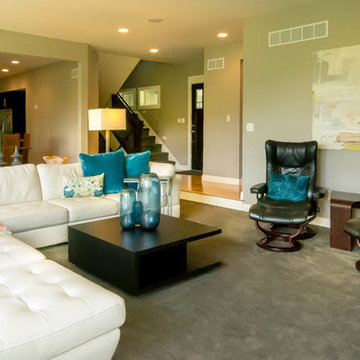172 Billeder af vældig stort eklektisk alrum
Sorteret efter:
Budget
Sorter efter:Populær i dag
41 - 60 af 172 billeder
Item 1 ud af 3
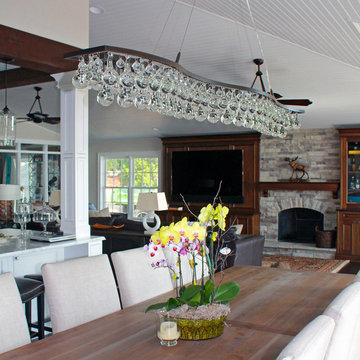
The open concept living space incorporates the kitchen, dining, family room, a bar area and views beyond to the lake. Even the study (far left) has a glass window wall for views to the lake.
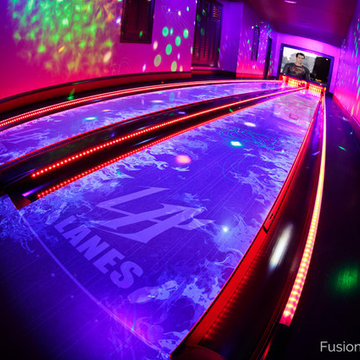
This home bowling alley features a custom lane color called "Red Hot Allusion" and special flame graphics that are visible under ultraviolet black lights, and a custom "LA Lanes" logo. 12' wide projection screen, down-lane LED lighting, custom gray pins and black pearl guest bowling balls, both with custom "LA Lanes" logo. Built-in ball and shoe storage. Triple overhead screens (2 scoring displays and 1 TV).
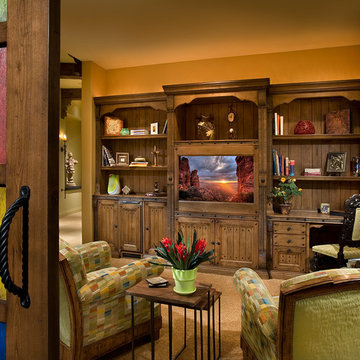
Positioned at the base of Camelback Mountain this hacienda is muy caliente! Designed for dear friends from New York, this home was carefully extracted from the Mrs’ mind.
She had a clear vision for a modern hacienda. Mirroring the clients, this house is both bold and colorful. The central focus was hospitality, outdoor living, and soaking up the amazing views. Full of amazing destinations connected with a curving circulation gallery, this hacienda includes water features, game rooms, nooks, and crannies all adorned with texture and color.
This house has a bold identity and a warm embrace. It was a joy to design for these long-time friends, and we wish them many happy years at Hacienda Del Sueño.
Project Details // Hacienda del Sueño
Architecture: Drewett Works
Builder: La Casa Builders
Landscape + Pool: Bianchi Design
Interior Designer: Kimberly Alonzo
Photographer: Dino Tonn
Wine Room: Innovative Wine Cellar Design
Publications
“Modern Hacienda: East Meets West in a Fabulous Phoenix Home,” Phoenix Home & Garden, November 2009
Awards
ASID Awards: First place – Custom Residential over 6,000 square feet
2009 Phoenix Home and Garden Parade of Homes
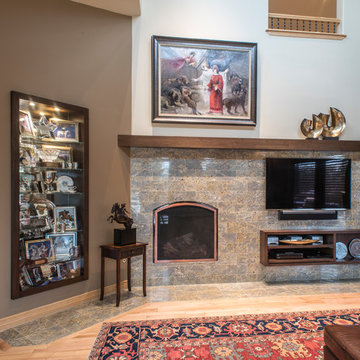
The family room fireplace was redesigned to unify several disconnected elements, creating a more coherent space for TV and fireplace viewing. Walnut was chosen to contrast and compliment the rustic maple floors already in the room. The designers added the built-in trophy case to display some of the awards and trophies that had been awarded to the children.
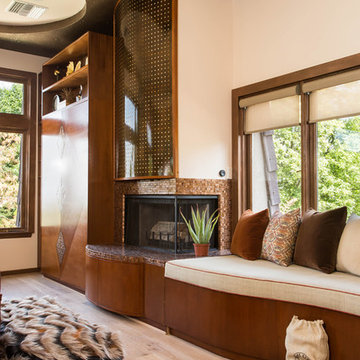
Built-in window seating with layered pillows envelops the room to create a comfortable, relaxed environment.
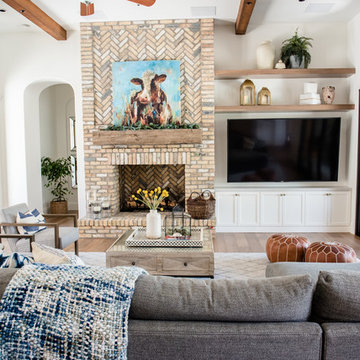
Eclectic Family Home with Custom Built-ins and Global Accents | Red Egg Design Group| Courtney Lively Photography
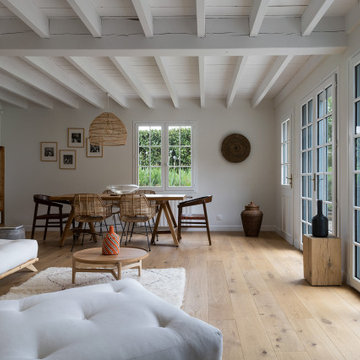
Table de repas en teck Maisons du monde; chaises Hübsch et bloomingville; table basse Ampm, tapis berbère; bloc chêne Ampm, suspension vicker HK living; oeuvre murale de Lilian Daubisse; buffet canage Nordal.
172 Billeder af vældig stort eklektisk alrum
3
