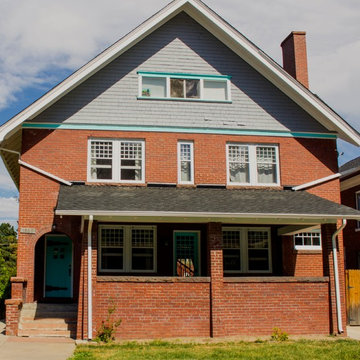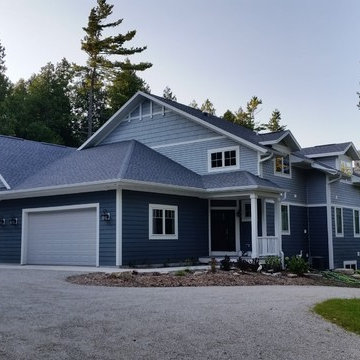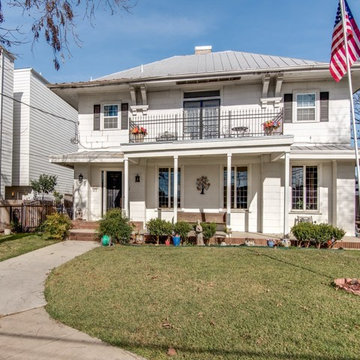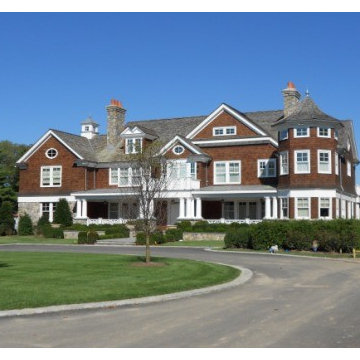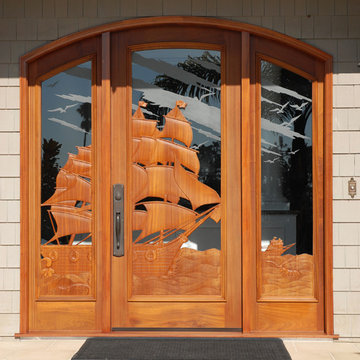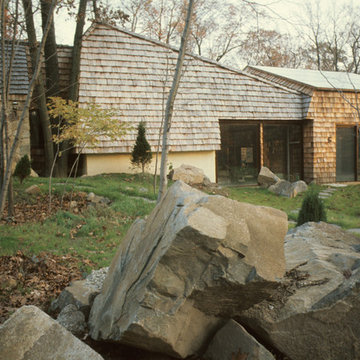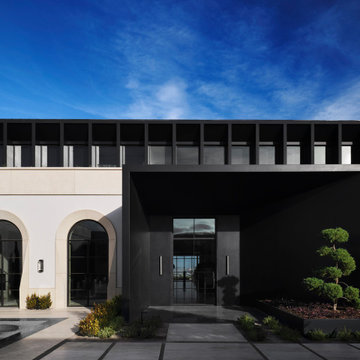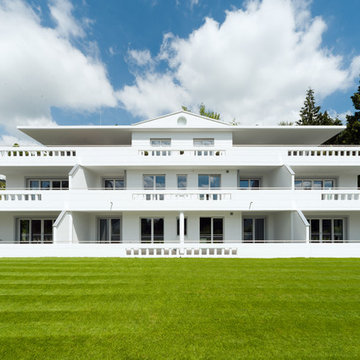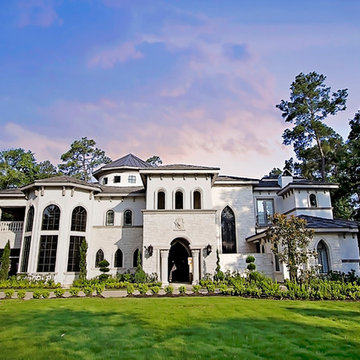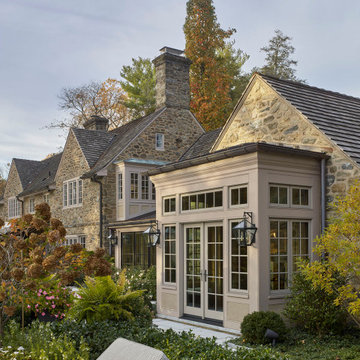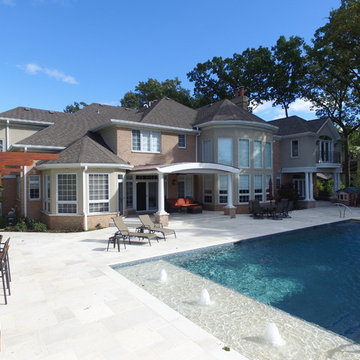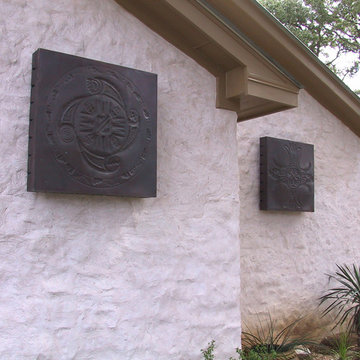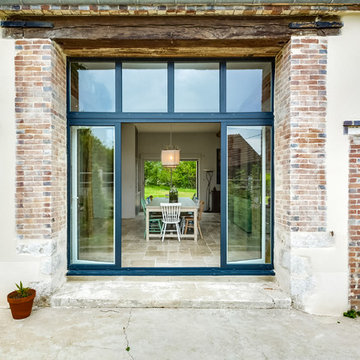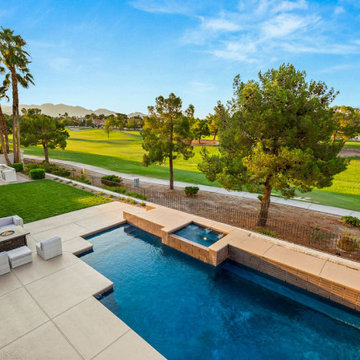303 Billeder af vældig stort eklektisk hus
Sorteret efter:
Budget
Sorter efter:Populær i dag
201 - 220 af 303 billeder
Item 1 ud af 3
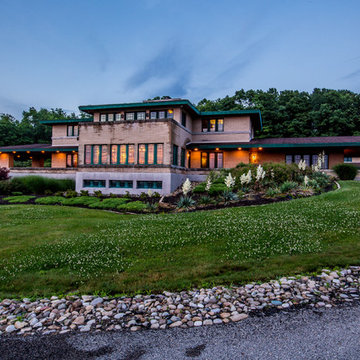
**Frank Lloyd Wright Inspired Estate** 142 Horseshoe Drive is integral with the surrounding landscape, hidden in the private coveted hills of South Buffalo Township, nestled on 20 acres of gated land. The horizontal lines, flat or hipped roofs with broad eaves, windows assembled in horizontal bands, solid construction, craftsmanship, and it's simple restraint of the use of decoration allows immense amounts of light throughout the home, exposing the natural elements that have been brought inside. Balancing stone and wood in organic design. Just some of the extraordinary features of this estate include a field geothermal heating and cooling system which allow this 9,000 SF home be economically heated and cooled! This home is also handicapped accessible and includes an elevator. There is a 4 car detached garage along with another large building that was used as R.V. Storage. The list is too long and will be listed out with all the details.
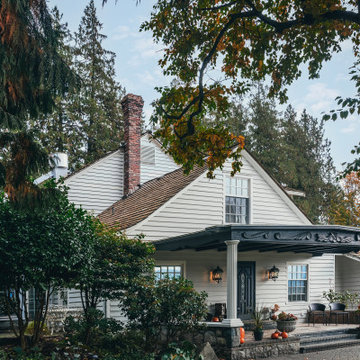
Photos by Brice Ferre. The nearly 100 year old, Rowena's Inn, at Sandpiper Golf Course has been refreshed. Perfect for that intimate wedding or a golfing holiday.
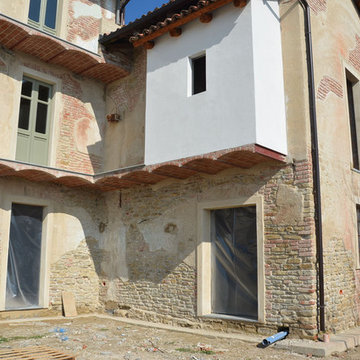
La facciata è stata mantenuta nel rispetto della tradizione e dello stato di conservazione
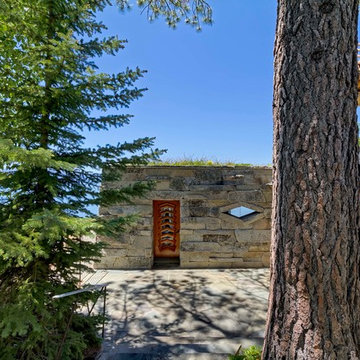
Wovoka view showing stone work and roof lines and custom Teak Doors & Windows. Beautiful Stone work and Detailing.
Architecture by Costa Brown Architecture.
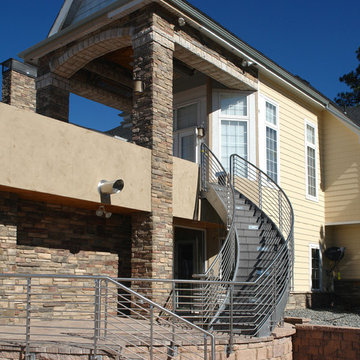
A custom curving steel staircase leads up to a new 3000 square foot outdoor deck. Stainless steel railings were custom fabricated by Artec. Stair treads and risers are finished with porcelain tiles over electric snow melt . The addition and the existing house received cultured stone veneer. Concrete masonry unit retaining walls and pavers were used throughout the project. Indoor BBQ hood vents through the custom stainless steel duct.
Robert R. Larsen, A.I.A. Photo
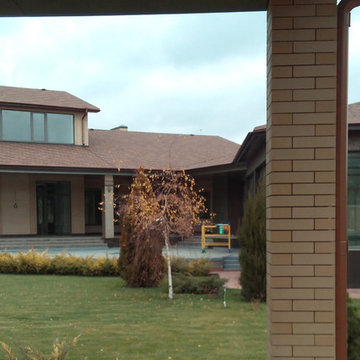
Проект освещения частного домовладения площадью 1700 кв. м. с крытым бассейном а также домиком охотника.
303 Billeder af vældig stort eklektisk hus
11
