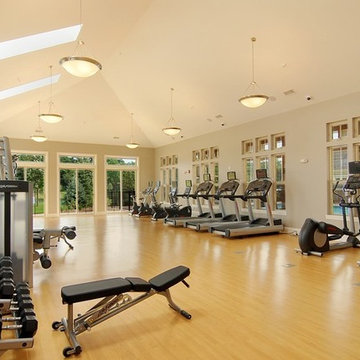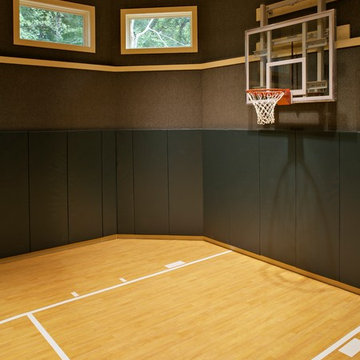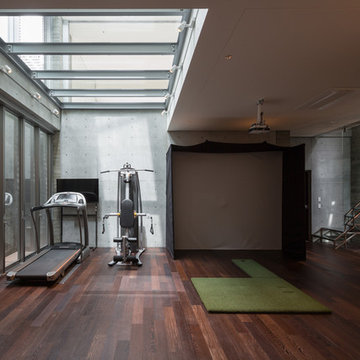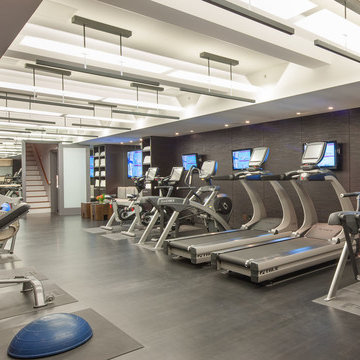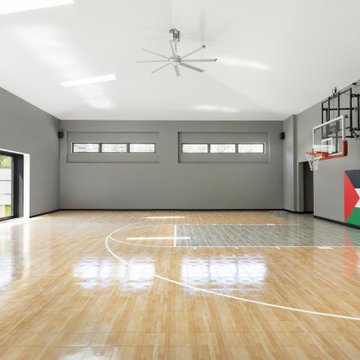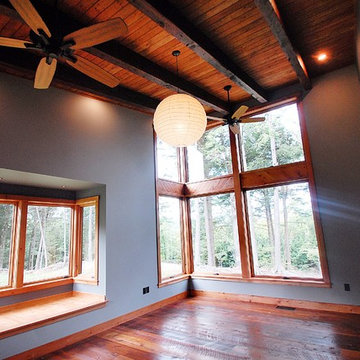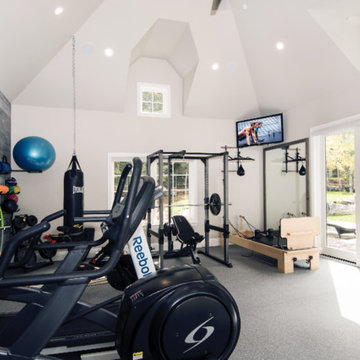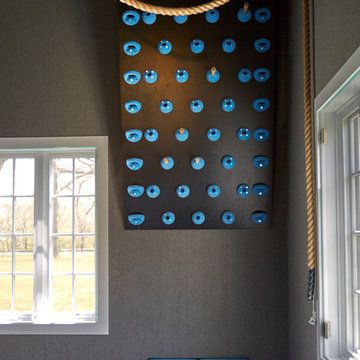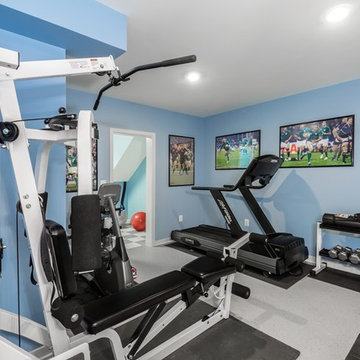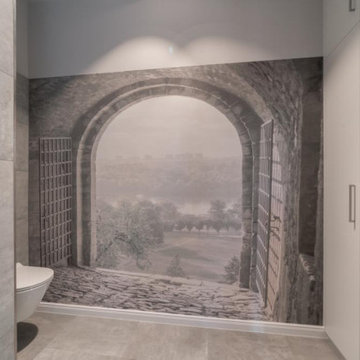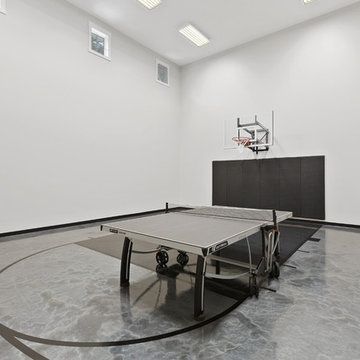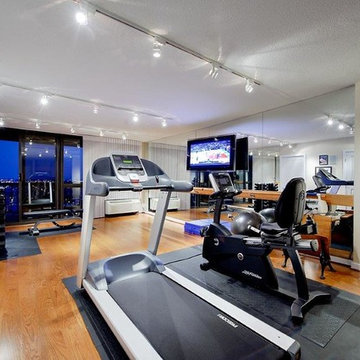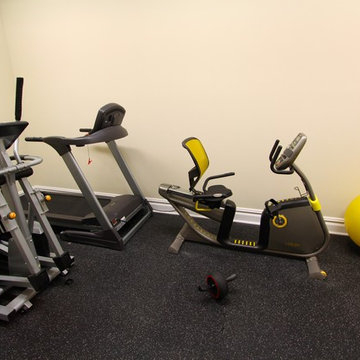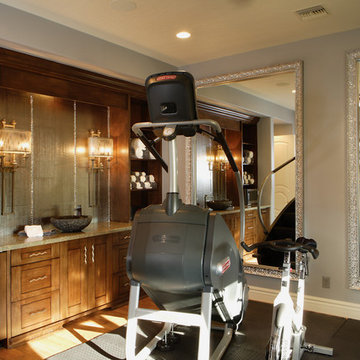56 Billeder af vældig stort fitnessrum med grå vægge
Sorteret efter:
Budget
Sorter efter:Populær i dag
21 - 40 af 56 billeder
Item 1 ud af 3
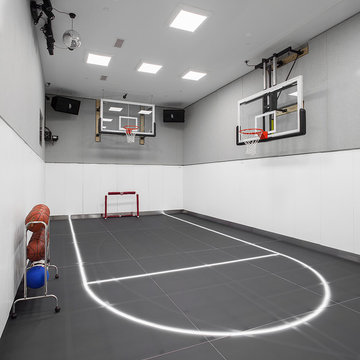
Interiors by Morris & Woodhouse Interiors LLC, Architecture by ARCHONSTRUCT LLC
© Robert Granoff
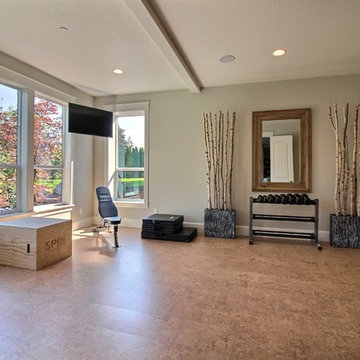
Paint Colors by Sherwin Williams
Interior Body Color : Agreeable Gray SW 7029
Interior Trim Color : Northwood Cabinets’ Eggshell
Flooring & Tile Supplied by Macadam Floor & Design
Flooring by US Floors
Flooring Product : Natural Cork in Traditional Plank
Windows by Milgard Windows & Doors
Product : StyleLine Series Windows
Supplied by Troyco
Interior Design by Creative Interiors & Design
Lighting by Globe Lighting / Destination Lighting
Doors by Western Pacific Building Materials
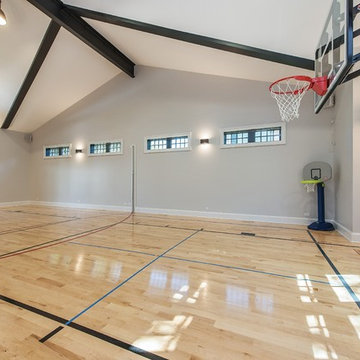
Amazing indoor basket ball court, with integrated net for volleyball. All of the windows and doors are tempered for safety.
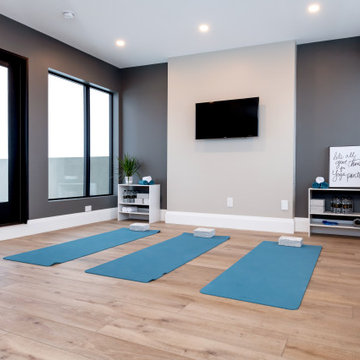
Home Gym - this yoga room is on the top floor and opens to the roof top patio. This room was windows on both sides to maximize the brightness of the room and is easy access to the patio.
Saskatoon Hospital Lottery Home
Built by Decora Homes
Windows and Doors by Durabuilt Windows and Doors
Photography by D&M Images Photography
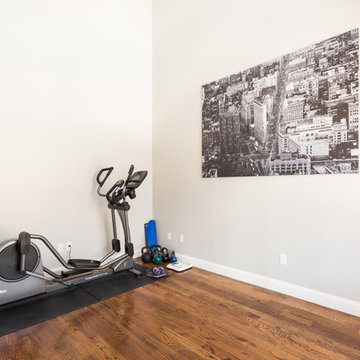
This new space was created in the back 10 feet of the old great room. The homeowners knew that they did not enjoy working out in the basement and the 2nd floor was not practical with little children and early bedtimes. The gym is open to the loft above and only awaiting a shiny new power rack.
mel madden photography
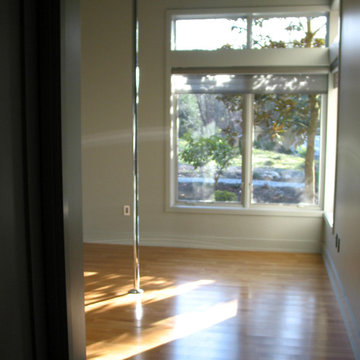
A quiet refuge for pole dancing and working out. Contemporary Lake Front Condominium, Issaquah, WA. Belltown Design. Photography by Paula McHugh
56 Billeder af vældig stort fitnessrum med grå vægge
2
