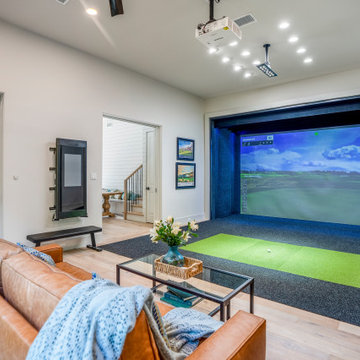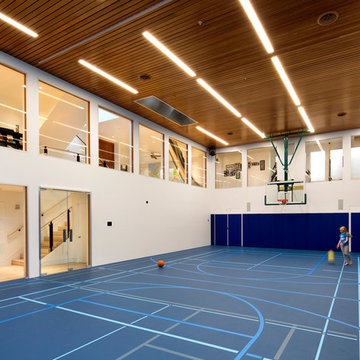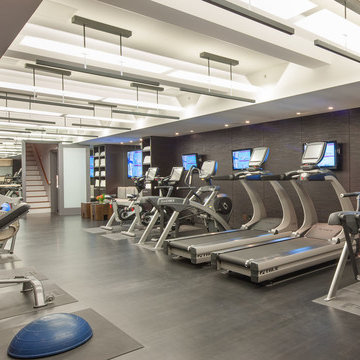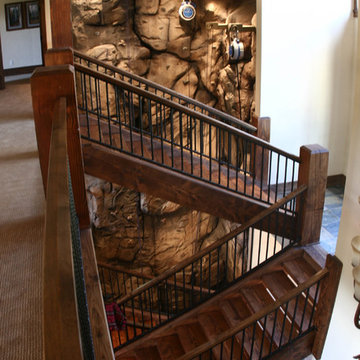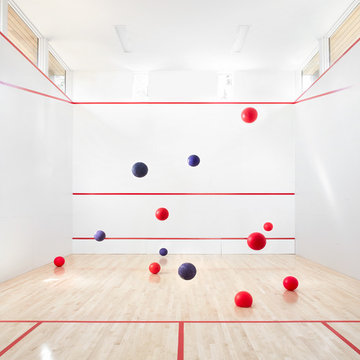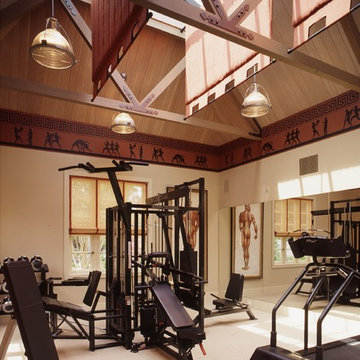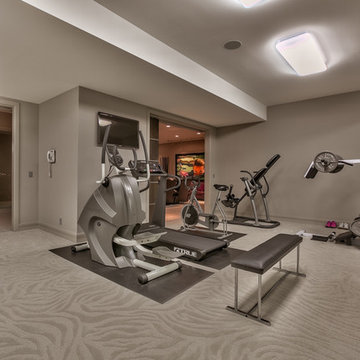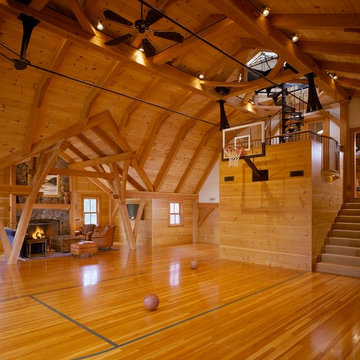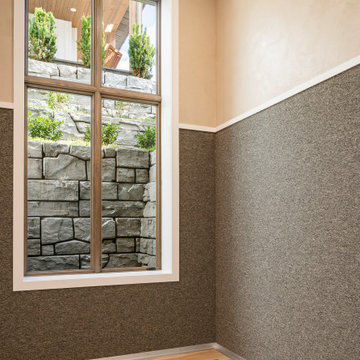472 Billeder af vældig stort fitnessrum
Sorteret efter:
Budget
Sorter efter:Populær i dag
1 - 20 af 472 billeder
Item 1 ud af 2
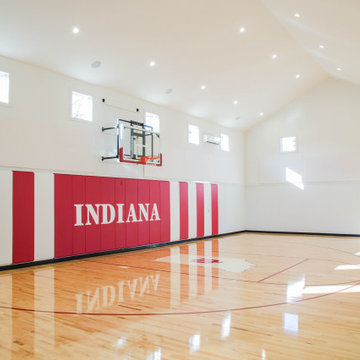
Vaulted ceilings with inset lights and multiple windows provide ample lighting for a pick-up game of one-on-one.

1/2 basketball court
James Dixon - Architect,
Keuka Studios, inc. - Cable Railing and Stair builder,
Whetstone Builders, Inc. - GC,
Kast Photographic - Photography
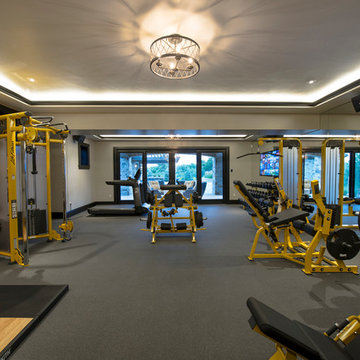
This exclusive guest home features excellent and easy to use technology throughout. The idea and purpose of this guesthouse is to host multiple charity events, sporting event parties, and family gatherings. The roughly 90-acre site has impressive views and is a one of a kind property in Colorado.
The project features incredible sounding audio and 4k video distributed throughout (inside and outside). There is centralized lighting control both indoors and outdoors, an enterprise Wi-Fi network, HD surveillance, and a state of the art Crestron control system utilizing iPads and in-wall touch panels. Some of the special features of the facility is a powerful and sophisticated QSC Line Array audio system in the Great Hall, Sony and Crestron 4k Video throughout, a large outdoor audio system featuring in ground hidden subwoofers by Sonance surrounding the pool, and smart LED lighting inside the gorgeous infinity pool.
J Gramling Photos
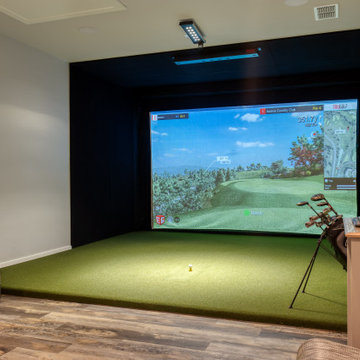
Sports court fitted with virtual golf, yoga room, weight room, sauna, spa, and kitchenette.

Custom designed and design build of indoor basket ball court, home gym and golf simulator.
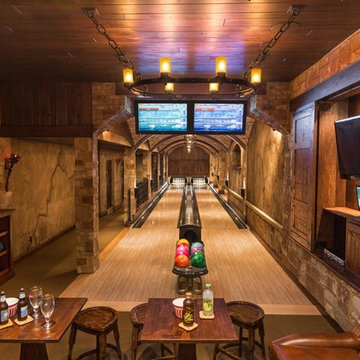
Custom Bowling alley in lower level. From the finished product to the starting point.
Builder Ascent Building Solutions.
Photography by Doug Edmonds
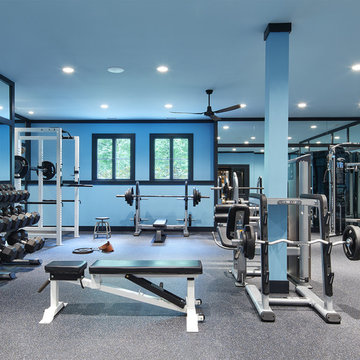
Builder: John Kraemer & Sons | Architect: Murphy & Co . Design | Interiors: Twist Interior Design | Landscaping: TOPO | Photographer: Corey Gaffer
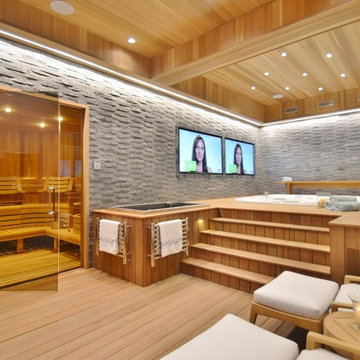
Large custom cut Finnish Sauna designed by Ocean Spray Hot Tubs and Saunas and a beautiful Hot Springs Hot Tub
472 Billeder af vældig stort fitnessrum
1
