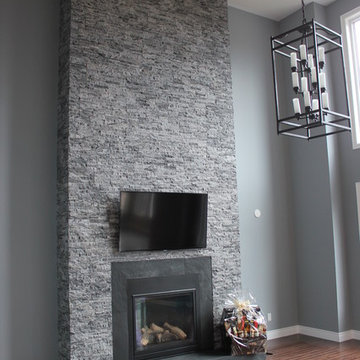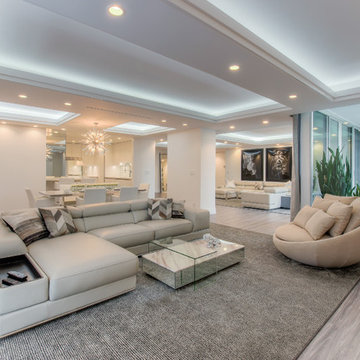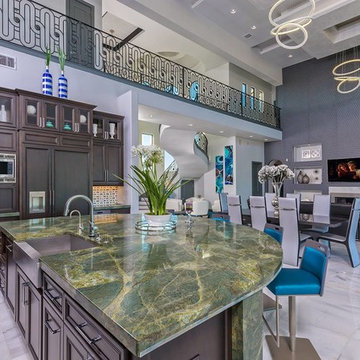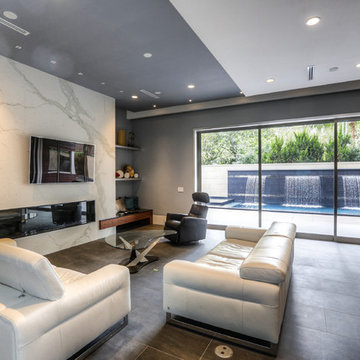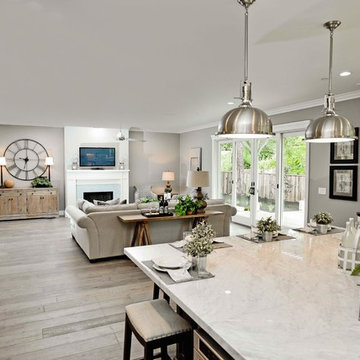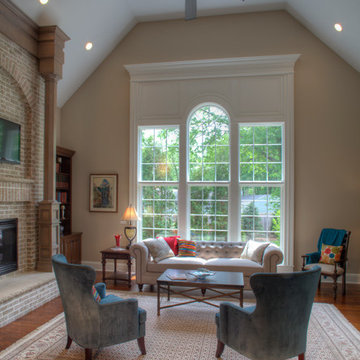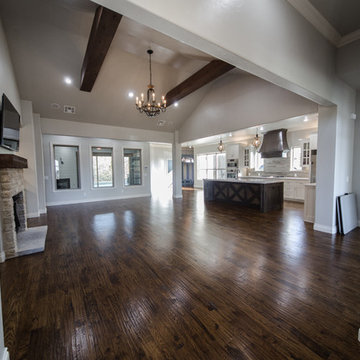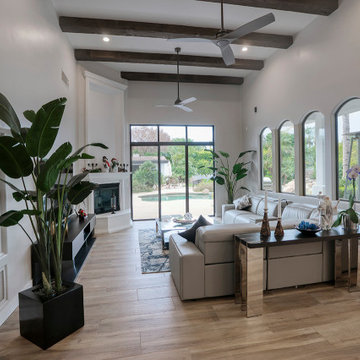796 Billeder af vældig stort gråt alrum
Sorteret efter:
Budget
Sorter efter:Populær i dag
141 - 160 af 796 billeder
Item 1 ud af 3
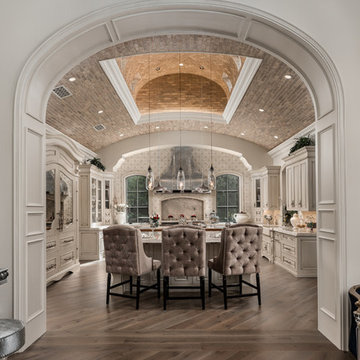
World Renowned Interior Design Firm Fratantoni Interior Designers created this beautiful French Modern Home! They design homes for families all over the world in any size and style. They also have in-house Architecture Firm Fratantoni Design and world class Luxury Home Building Firm Fratantoni Luxury Estates! Hire one or all three companies to design, build and or remodel your home!
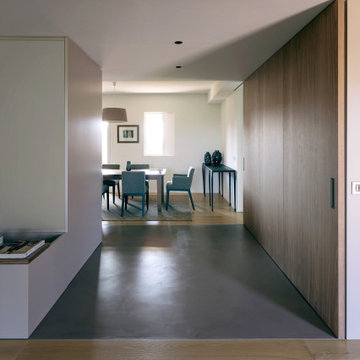
Vista della zona living con parete divisoria con dettaglio in vetro retroilluminato. Pavimento in legno di rovere spazzolato naturale e resina Kerakoll design.
Mobile su misura in laccato e impiallacciato Alpi.
Scorrevoli Ferrero legno essenza noce venatura verticale e faretti Viabizzuno.

This 2-story home with first-floor owner’s suite includes a 3-car garage and an inviting front porch. A dramatic 2-story ceiling welcomes you into the foyer where hardwood flooring extends throughout the dining room, kitchen, and breakfast area. The foyer is flanked by the study to the left and the formal dining room with stylish ceiling trim and craftsman style wainscoting to the right. The spacious great room with 2-story ceiling includes a cozy gas fireplace with stone surround and trim detail above the mantel. Adjacent to the great room is the kitchen and breakfast area. The kitchen is well-appointed with slate stainless steel appliances, Cambria quartz countertops with tile backsplash, and attractive cabinetry featuring shaker crown molding. The sunny breakfast area provides access to the patio and backyard. The owner’s suite with elegant tray ceiling detail includes a private bathroom with 6’ tile shower with a fiberglass base, an expansive closet, and double bowl vanity with cultured marble top. The 2nd floor includes 3 additional bedrooms and a full bathroom.
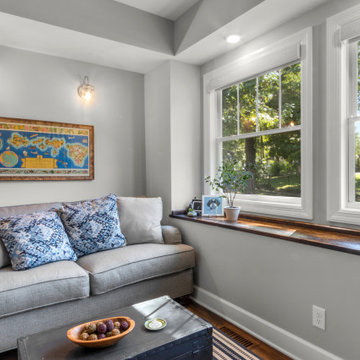
This quaint little cottage on Delavan Lake was stripped down, lifted up and totally transformed.
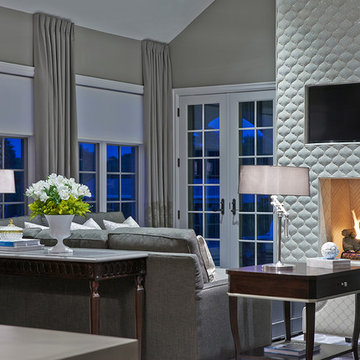
Pillowed arabesque custom made corner pieces were configured for this fireplace surround. This fireplace adds a unique touch to the heavily used Family Room.
Photography by Carlson Productions, LLC

The family room has a long wall of built-in cabinetry as well as floating shelves in a wood tone that coordinates with the floor and fireplace mantle. Wood beams run along the ceiling and wainscoting is an element we carried throughout this room and throughout the house. A dark charcoal gray quartz countertop coordinates with the dark gray tones in the kitchen.
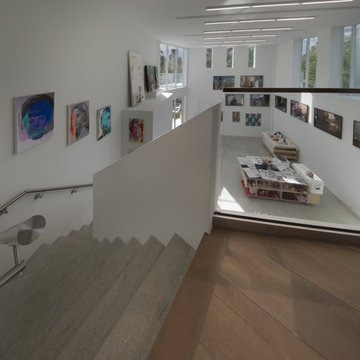
Gulf Building completed this two-story custom guest home and art studio in Fort Lauderdale, Florida. Featuring a contemporary, natural feel, this custom home with over 8,500 square feet contains four bedrooms, four baths,and a natural light art studio. This home is known to family and friends as “HATS” House Across the Street
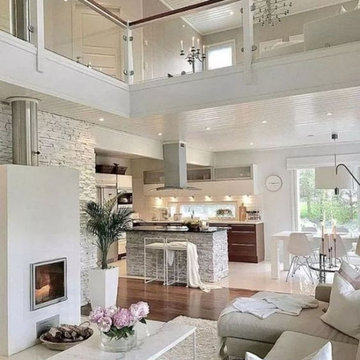
Contemporary home remodel with newly paved walls, glass stairway, new kitchen cabinetry, and island construction.
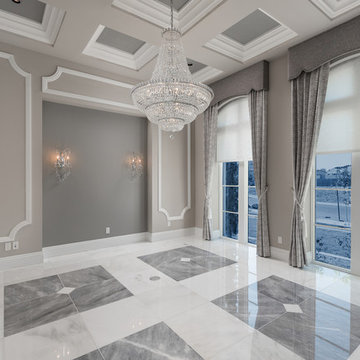
This gorgeous family room has floor-length windows bringing in natural light, coupled with a custom crystal chandelier and wall sconces.
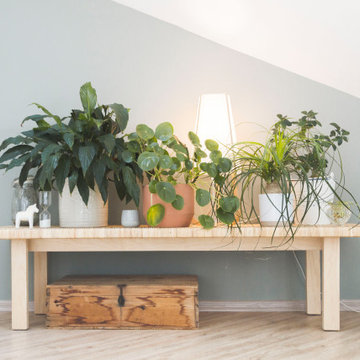
In diesem Wohn- & Essbereich wurden die von der Besitzerin geliebten und über Jahre liebevoll ausgesuchten alten Möbel & Accessoires neu in Szene gesetzt. Neue Polster, gezielt ausgewählte Wandfarben und moderne Elemente rücken diese Lieblingsstücke in ein ganz neues Licht.
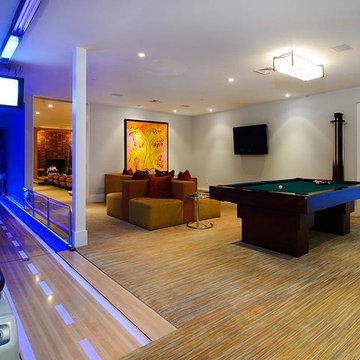
A section of the family activity room featuring a speciality lighted bowling alley, pool table, TV with view to the home movie theater.
796 Billeder af vældig stort gråt alrum
8
