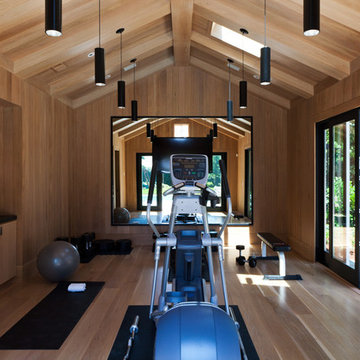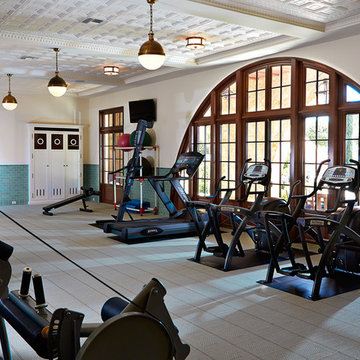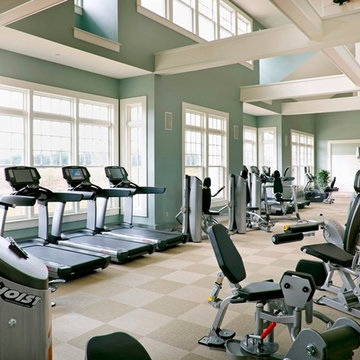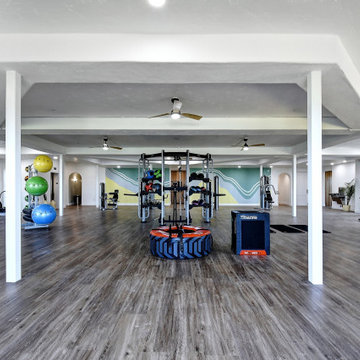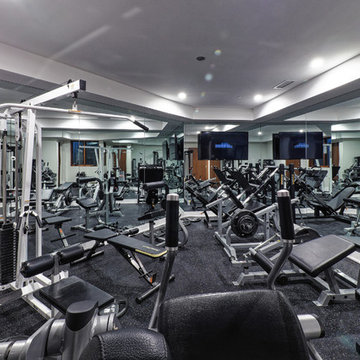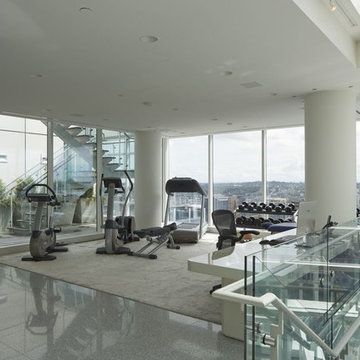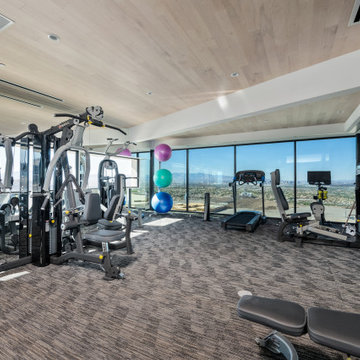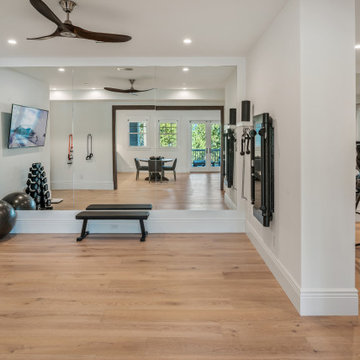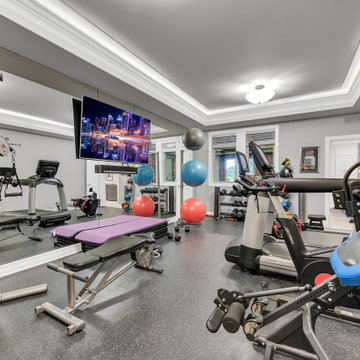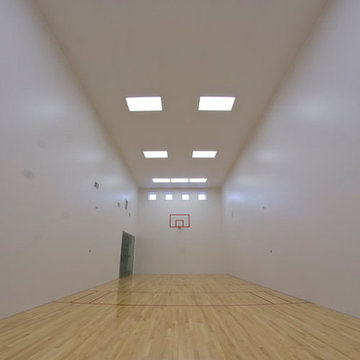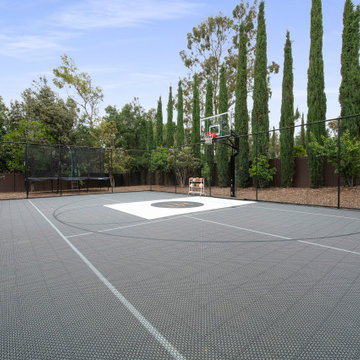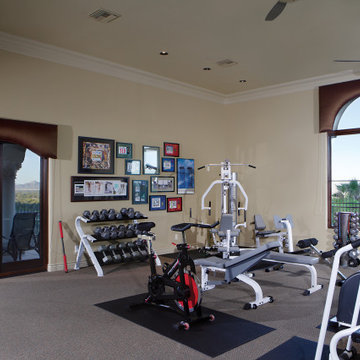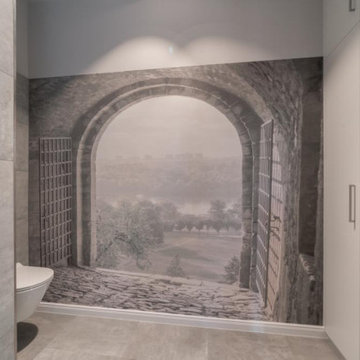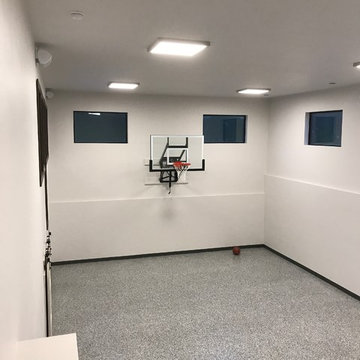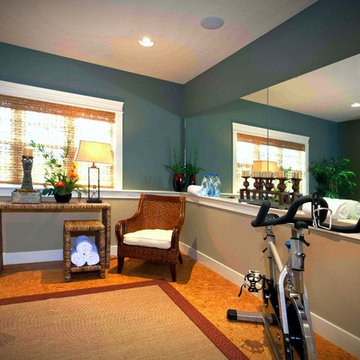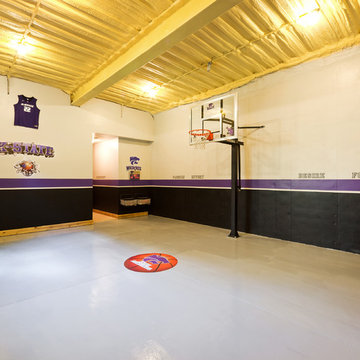56 Billeder af vældig stort gråt fitnessrum
Sorteret efter:
Budget
Sorter efter:Populær i dag
21 - 40 af 56 billeder
Item 1 ud af 3
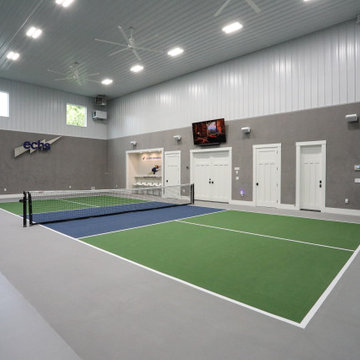
Come rain or snow, this 3-stall garage-turned-pickleball haven ensures year-round play. Climate-controlled and two stories tall, it's a regulation court with a touch of nostalgia, with walls adorned with personalized memorabilia. Storage cabinets maintain order, and the built-in A/V system amplifies the experience. A dedicated seating area invites friends and fans to gather, watch the thrilling matches and bask in the unique charm of this one-of-a-kind pickleball paradise.
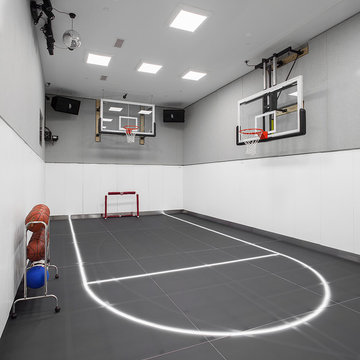
Interiors by Morris & Woodhouse Interiors LLC, Architecture by ARCHONSTRUCT LLC
© Robert Granoff
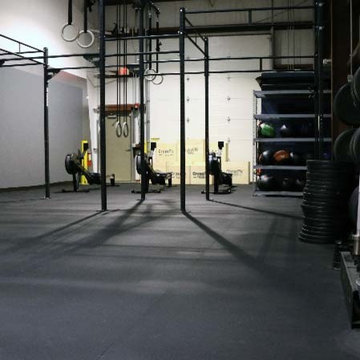
Absolutely the best quality for the price on the market. "Not only are the mats exceptionally easy to clean, but our athletes love them as well. They do a great job of deadening vibrations, equipment doesn't bounce, and they feel good on joints and limbs. Highly recommended!" - Margaret
https://www.greatmats.com/rubber-floor-mats/4x6ft-fitness-rubber-mat-75b.php
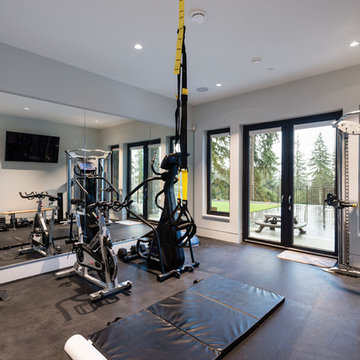
For a family that loves hosting large gatherings, this expansive home is a dream; boasting two unique entertaining spaces, each expanding onto outdoor-living areas, that capture its magnificent views. The sheer size of the home allows for various ‘experiences’; from a rec room perfect for hosting game day and an eat-in wine room escape on the lower-level, to a calming 2-story family greatroom on the main. Floors are connected by freestanding stairs, framing a custom cascading-pendant light, backed by a stone accent wall, and facing a 3-story waterfall. A custom metal art installation, templated from a cherished tree on the property, both brings nature inside and showcases the immense vertical volume of the house.
Photography: Paul Grdina
56 Billeder af vældig stort gråt fitnessrum
2
