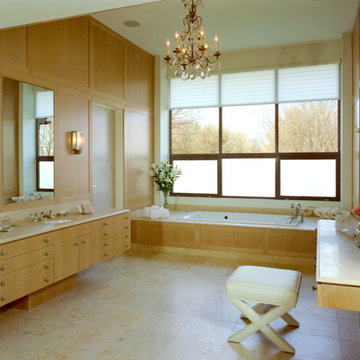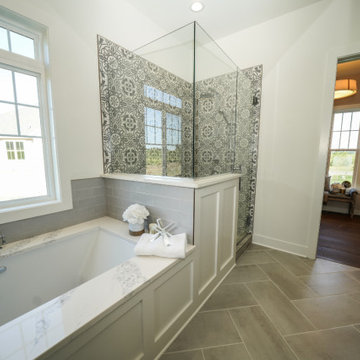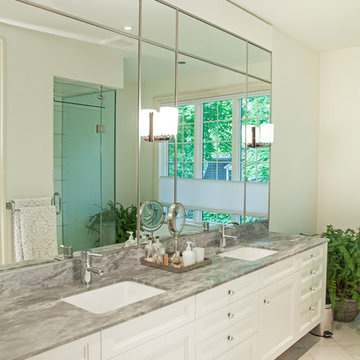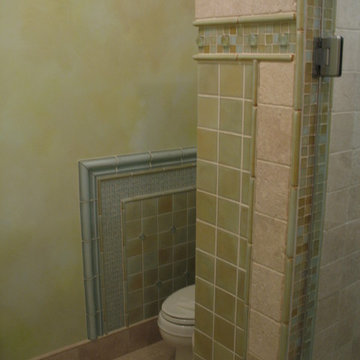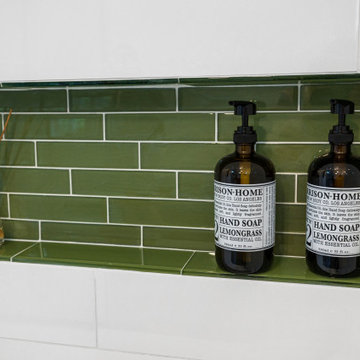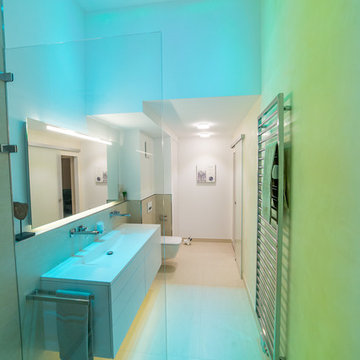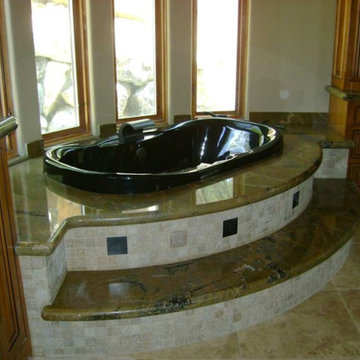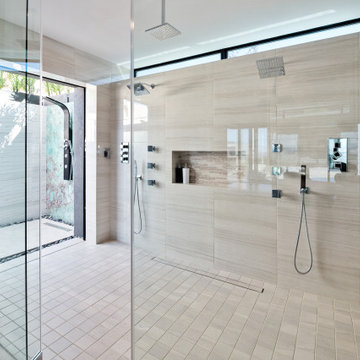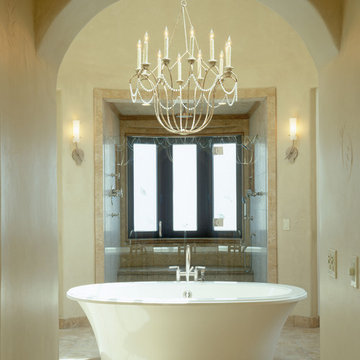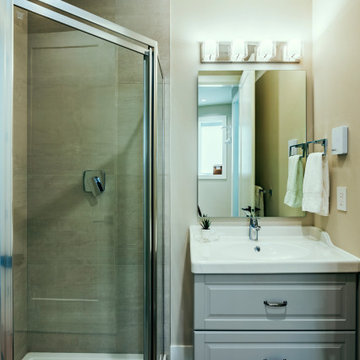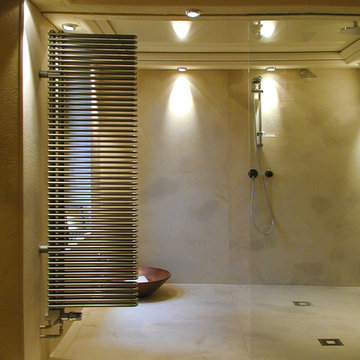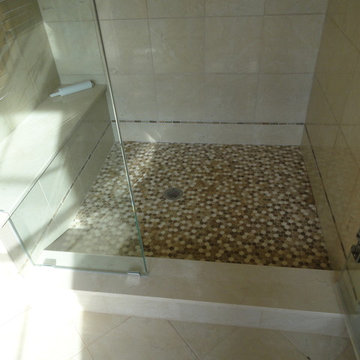389 Billeder af vældig stort grønt badeværelse
Sorteret efter:
Budget
Sorter efter:Populær i dag
161 - 180 af 389 billeder
Item 1 ud af 3
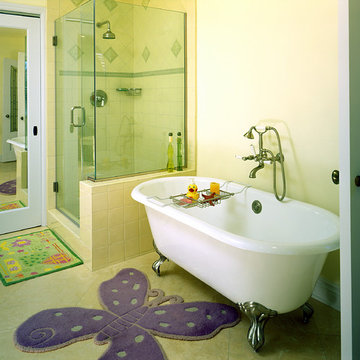
Renovated bathrooms, whole kitchen with new windows, cabinets, flooring, paint, countertops, appliances and fixtures and family room. Raised the ceiling higher to make our Master Bedroom look bigger and brighter. Also added a new electrical panel to control all the new kitchen appliances.
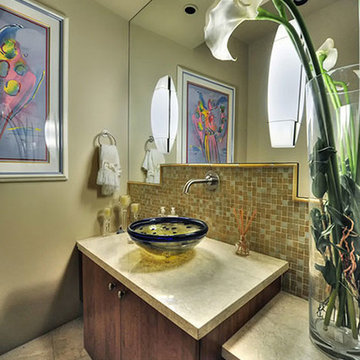
Luxury homes with elegant granite work selected by Fratantoni Interior Designers.
Follow us on Pinterest, Twitter, Facebook and Instagram for more inspirational photos with granite!!
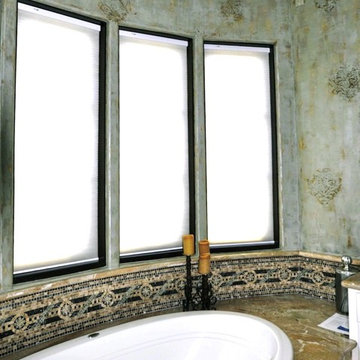
A once tired bathroom was given a fresh breath of life with this aged metallic, silk plaster finish with embedded damask designs. Copyright © 2016 The Artists Hands
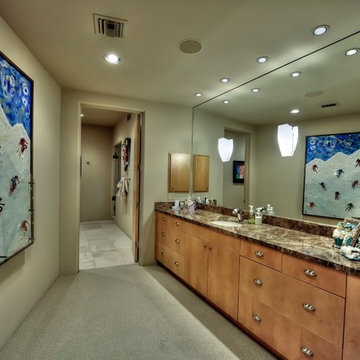
We love this master bathroom's marble countertops, backsplash, and custom wall sconces.
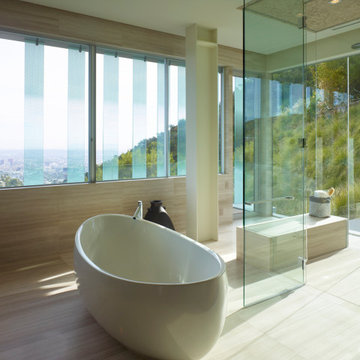
We love this light filled bathroom for it's spa inspired feeling and stunning views of nature and city lights.
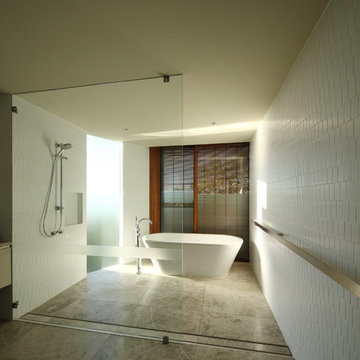
Rosalie House by KIRK is located in one of Brisbane’s most established inner city suburbs. This 5-bedroom family home sits on a hillside among the peaks and gullies that characterises the suburb of Paddington.
Rosalie House has a solid base that rises up as a 3-storey lightweight structure. The exterior is predominantly recycled Tallowwood weatherboard and pre-weathered zinc cladding – KIRK’s interpretation of the timber and tin tradition that is prevalent in the area.
Sun-shading and privacy is achieved with operable timber screens and external venetian blinds that sit in front of a bespoke timber window joinery.
The planning of the house is organised to address the views towards the city on the North-East and Mt Coot-tha on the South-West. The resulting building footprint provides private courtyards and landscaped terraces adjacent to the main living spaces.
The interior is an ensemble of Red Mahogany timber flooring and Jarrah timber panelling on backdrop of white plaster walls and white-set ceilings.
Environmental features of the house include solar hot water, 40,000L in-ground rainwater storage for landscape irrigation and low energy lighting.
Photo Credits: Scott Burrows
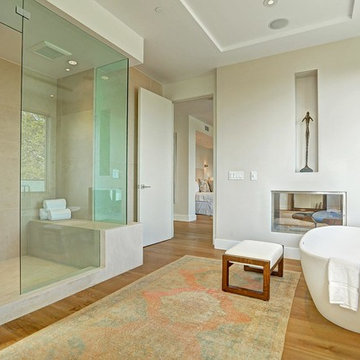
Architect: Nadav Rokach
Interior Design: Eliana Rokach
Contractor: Building Solutions and Design, Inc
Staging: Rachel Leigh Ward/ Meredit Baer
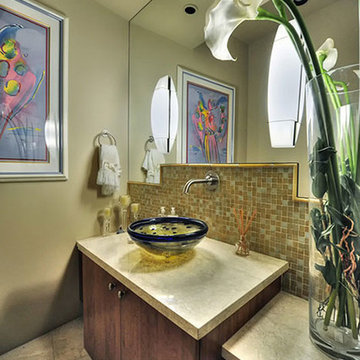
Inspiring Tile Work Design by Fratantoni Interior Designers!
For more Inspiring Tile Work Designs- follow us on Pinterest, Facebook, Twitter and Instagram!
389 Billeder af vældig stort grønt badeværelse
9
