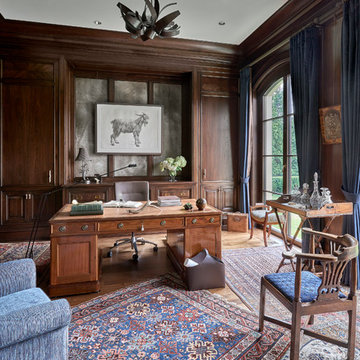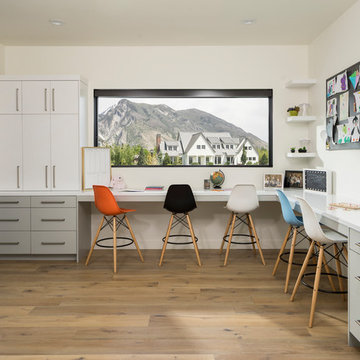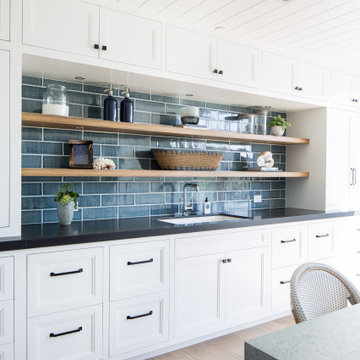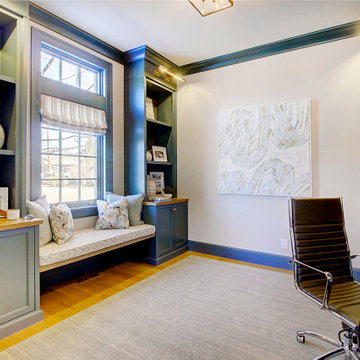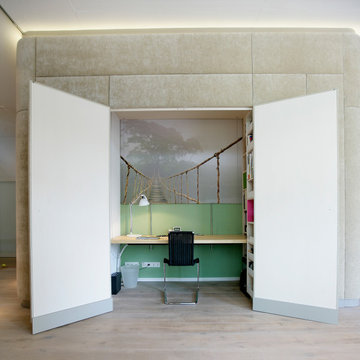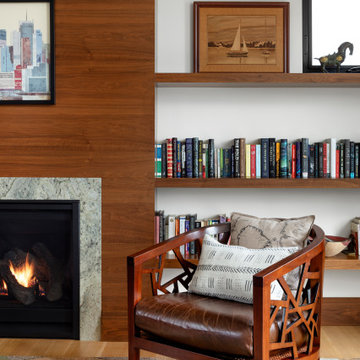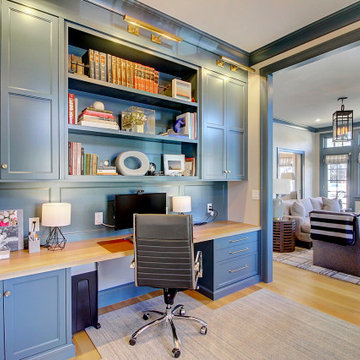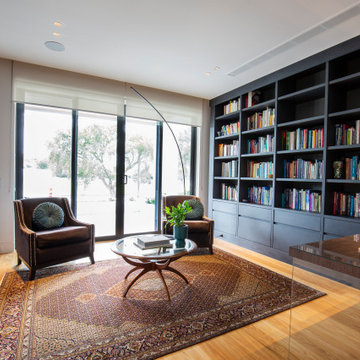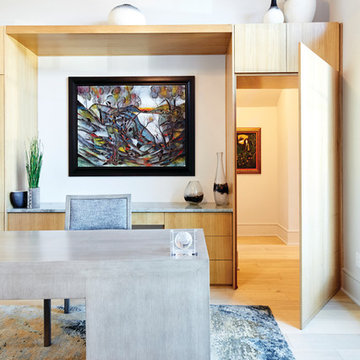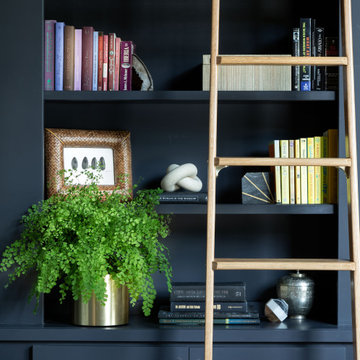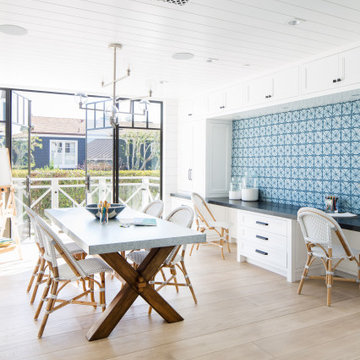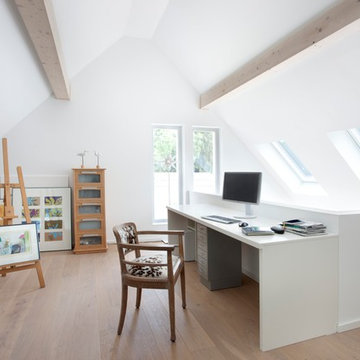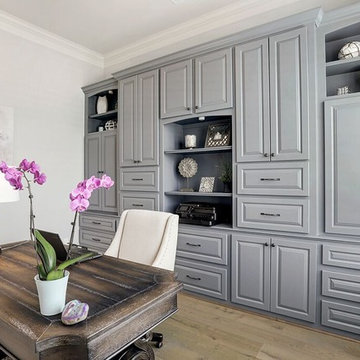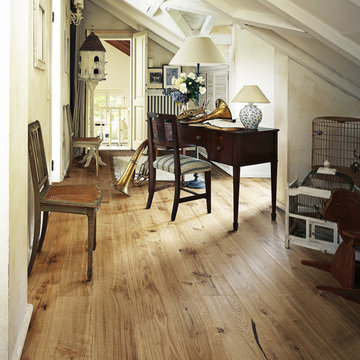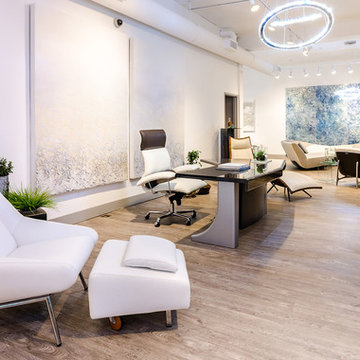251 Billeder af vældig stort hjemmekontor med lyst trægulv
Sorteret efter:
Budget
Sorter efter:Populær i dag
21 - 40 af 251 billeder
Item 1 ud af 3
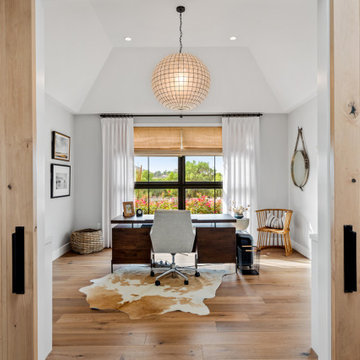
Our clients wanted the ultimate modern farmhouse custom dream home. They found property in the Santa Rosa Valley with an existing house on 3 ½ acres. They could envision a new home with a pool, a barn, and a place to raise horses. JRP and the clients went all in, sparing no expense. Thus, the old house was demolished and the couple’s dream home began to come to fruition.
The result is a simple, contemporary layout with ample light thanks to the open floor plan. When it comes to a modern farmhouse aesthetic, it’s all about neutral hues, wood accents, and furniture with clean lines. Every room is thoughtfully crafted with its own personality. Yet still reflects a bit of that farmhouse charm.
Their considerable-sized kitchen is a union of rustic warmth and industrial simplicity. The all-white shaker cabinetry and subway backsplash light up the room. All white everything complimented by warm wood flooring and matte black fixtures. The stunning custom Raw Urth reclaimed steel hood is also a star focal point in this gorgeous space. Not to mention the wet bar area with its unique open shelves above not one, but two integrated wine chillers. It’s also thoughtfully positioned next to the large pantry with a farmhouse style staple: a sliding barn door.
The master bathroom is relaxation at its finest. Monochromatic colors and a pop of pattern on the floor lend a fashionable look to this private retreat. Matte black finishes stand out against a stark white backsplash, complement charcoal veins in the marble looking countertop, and is cohesive with the entire look. The matte black shower units really add a dramatic finish to this luxurious large walk-in shower.
Photographer: Andrew - OpenHouse VC
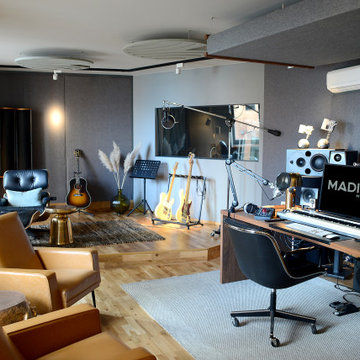
Madizin X Silverjam Musikstudio: Interior Design und Licht Design von Aiinu Design im Boutique Hotel Stil mit Edge und Blick auf den Hamburger Hafen. Speziell für das Studio gestaltet: Waterlily LED Akustik-Leuchten, steuerbar per App, 100% recyclefähig. Messing, Walnuss-Holz, Samt, cognacfarbenes Leder, dunkle Leinentapeten, Eichenholz-Fußboden. Urban, modern retro.
Aiinu Design is made for the senses. interior d. • acoustic d. • light • furniture • products • ci
shop: post(@)aiinu-design.de
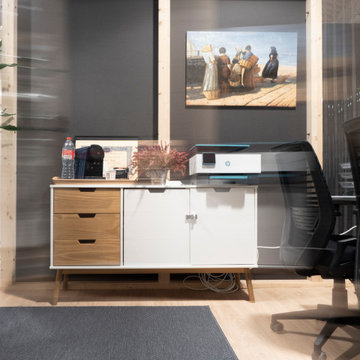
Espacio de Coworking en Sabadell. Hemos convertido una nave industrial, antiguamente un chiquipark, en unas oficinas abiertas con separaciones tipo "box" y una sala grande con mesas flex para coworking. Enfocando en el aspecto industrial y abierto del espacio hemos diseñano unas cajas de madera que se adaptan al espacio y a las necesidades personales de cada usuario.
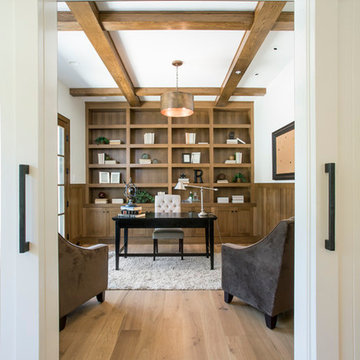
Displaying sleek architectural lines, this home portrays contemporary styling with a European flair. Extraordinary style of craftsmanship that is immediately evident in the smooth-finished walls and inset moldings. French oak floors, superb lighting selections, stone and mosaic tile selections that stand alone are masterly combined for a new standard in contemporary living in this Markay Johnson Construction masterpiece.
Home Built by Markay Johnson Construction,
visit: www.mjconstruction.com
Photographer: Scot Zimmerman
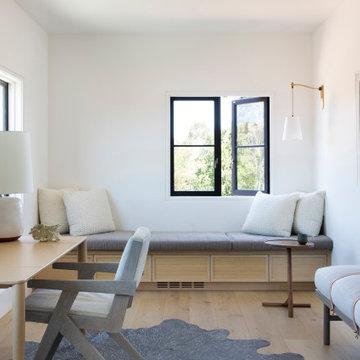
Ann Lowengart Interiors took a dated Lafayette Tuscan-inspired villa and transformed it into a timeless Californian ranch. The 5,045 Sq. Ft gated estate sited on 2.8-acres boasts panoramic views of Mt. Diablo, Briones Regional Park, and surrounding hills. Ann Lowengart dressed the modern interiors in a cool color palette punctuated by moody blues and Hermès orange that are casually elegant for a family with tween children and several animals. Unique to the residence is an indigo-walled library complete with a hidden bar for the adults to imbibe in.
251 Billeder af vældig stort hjemmekontor med lyst trægulv
2
