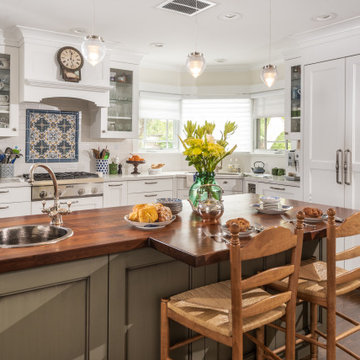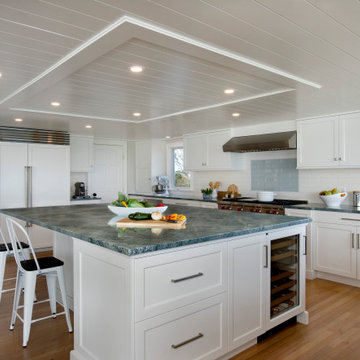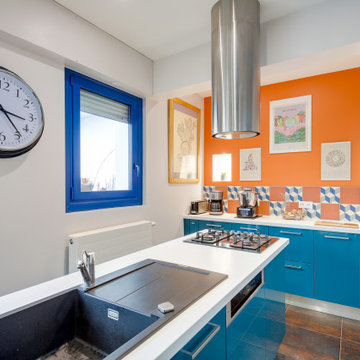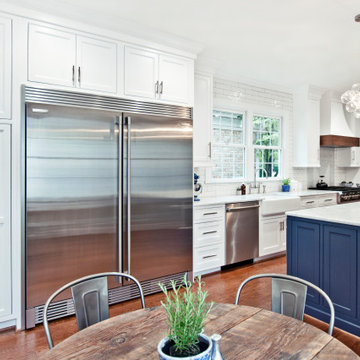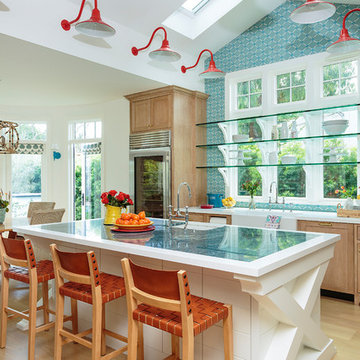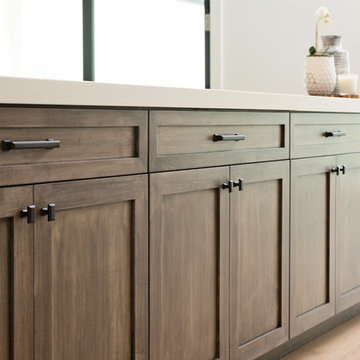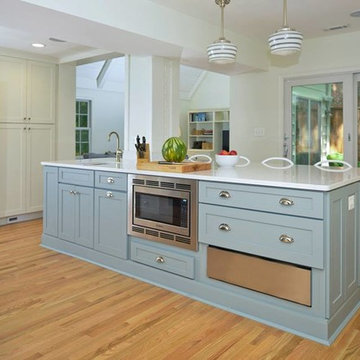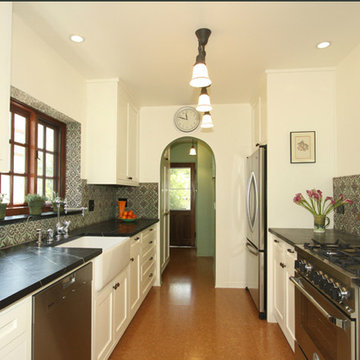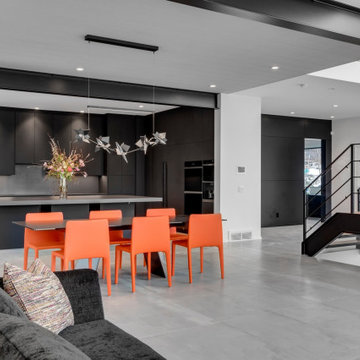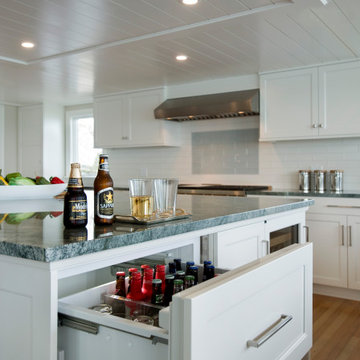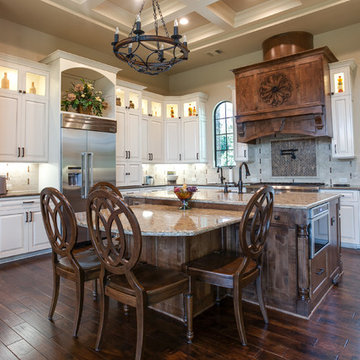442 Billeder af vældig stort køkken med stænkplade med betonfliser
Sorteret efter:
Budget
Sorter efter:Populær i dag
41 - 60 af 442 billeder
Item 1 ud af 3
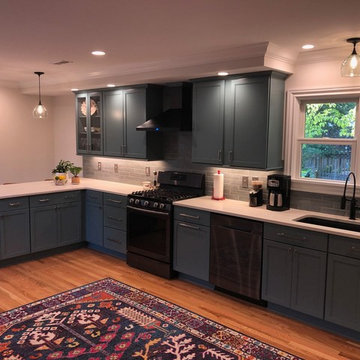
The finished kitchen!.. The homeowners love to entertain and host parties. This one is wide open and yes... Dancing is allowed in the Kitchen...
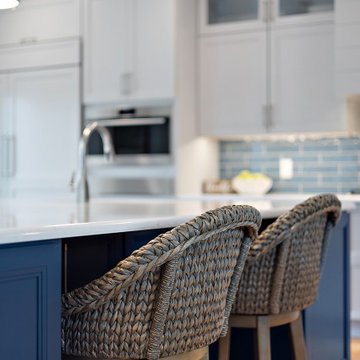
Cabinetry: Showplace Framed
Style: Sonoma w/ Matching Five Piece Drawer Headers
Finish: Kitchen Perimeter and Wet Bar in Simpli Gray; Kitchen Island in Hale Navy
Countertops: (Solid Surfaces Unlimited) Elgin Quartz
Plumbing: (Progressive Plumbing) Kitchen and Wet Bar- Blanco Precis Super/Liven/Precis 21” in Concrete; Delta Mateo Pull-Down faucet in Stainless; Bathroom – Delta Stryke in Stainless
Hardware: (Top Knobs) Ellis Cabinetry & Appliance Pulls in Brushed Satin Nickel
Tile: (Beaver Tile) Kitchen and Wet Bar– Robins Egg 3” x 12” Glossy
Flooring: (Krauseneck) Living Room Bound Rugs, Stair Runners, and Family Room Carpeting – Cedarbrook Seacliff
Drapery/Electric Roller Shades/Cushion – Mariella’s Custom Drapery
Interior Design/Furniture, Lighting & Fixture Selection: Devon Moore
Cabinetry Designer: Devon Moore
Contractor: Stonik Services
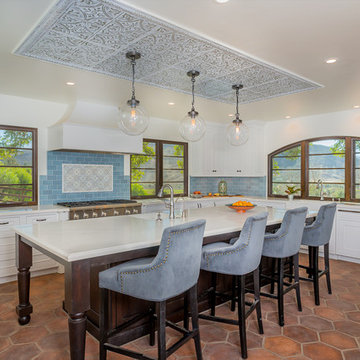
The Abington inset door-style from Dewils Cabinetry creates the perfect backdrop for this modern take on Spanish-Revival. Two-tone cabinetry – Just White and Caffe on Cherry – paired with furniture-like posts, give just enough detail to allow for visual interest without distracting from other details like the Mission Tile West Revival tile in Count Basie Blue or the Pottery Barn pendants with Edison bulbs. Caesarstone countertops in Calacatta Nuvo and Arto Brick hexagon floor tile along with the Stone Impressions tile mural and tin ceilings provide the classic touches and richness a Spanish-inspired kitchen needs while remaining sophisticated and elegant with a muted Dunn Edwards Swiss Coffee paint.
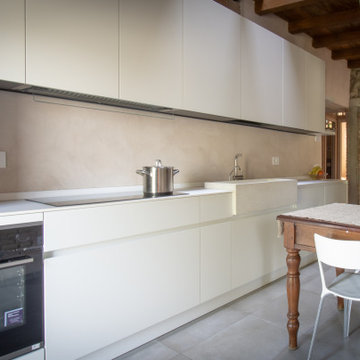
Questo immobile d'epoca trasuda storia da ogni parete. Gli attuali proprietari hanno avuto l'abilità di riuscire a rinnovare l'intera casa (la cui costruzione risale alla fine del 1.800) mantenendone inalterata la natura e l'anima.
Parliamo di un architetto che (per passione ha fondato un'impresa edile in cui lavora con grande dedizione) e di una brillante artista che, con la sua inseparabile partner, realizza opere d'arti a quattro mani miscelando la pittura su tela a collage tratti da immagini di volti d'epoca. L'introduzione promette bene...
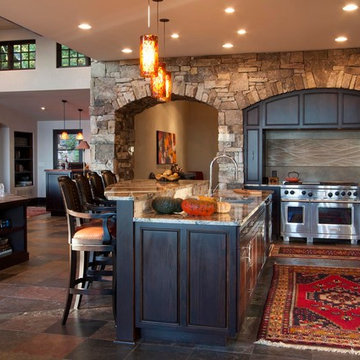
Note the concrete panel/splash behind the range.
Photos by Jay Weiland
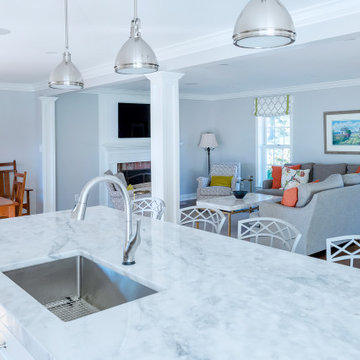
The sleek yet traditional kitchen has gray and white quartzite counters, a porcelain tile backsplash with a gray Carrera marble accent, and a paneled refrigerator. The large island has seating for six and a lot of storage. A beverage center is a really convenient feature of this great room. Chrome pendant lights and fixtures and stainless-steel appliances really give this kitchen a clean look.
We tore down the walls between four rooms to create this great room in Villanova, PA. And what a difference it makes! This bright space is perfect for everyday living and entertaining family and friends as the kitchen, eating and living areas flow seamlessly. With red oak flooring throughout, we used white and light gray materials and crown moulding to give this large space a cohesive yet open feel. We added wainscoting to the steel post columns. Other projects in this house included installing red oak flooring throughout the first floor, refinishing the main staircase, building new stairs into the basement, installing new basement flooring and opening the basement rooms to create another entertainment area.
Rudloff Custom Builders has won Best of Houzz for Customer Service in 2014, 2015 2016, 2017 and 2019. We also were voted Best of Design in 2016, 2017, 2018, 2019 which only 2% of professionals receive. Rudloff Custom Builders has been featured on Houzz in their Kitchen of the Week, What to Know About Using Reclaimed Wood in the Kitchen as well as included in their Bathroom WorkBook article. We are a full service, certified remodeling company that covers all of the Philadelphia suburban area. This business, like most others, developed from a friendship of young entrepreneurs who wanted to make a difference in their clients’ lives, one household at a time. This relationship between partners is much more than a friendship. Edward and Stephen Rudloff are brothers who have renovated and built custom homes together paying close attention to detail. They are carpenters by trade and understand concept and execution. Rudloff Custom Builders will provide services for you with the highest level of professionalism, quality, detail, punctuality and craftsmanship, every step of the way along our journey together.
Specializing in residential construction allows us to connect with our clients early in the design phase to ensure that every detail is captured as you imagined. One stop shopping is essentially what you will receive with Rudloff Custom Builders from design of your project to the construction of your dreams, executed by on-site project managers and skilled craftsmen. Our concept: envision our client’s ideas and make them a reality. Our mission: CREATING LIFETIME RELATIONSHIPS BUILT ON TRUST AND INTEGRITY.
Photo Credit: Linda McManus Images
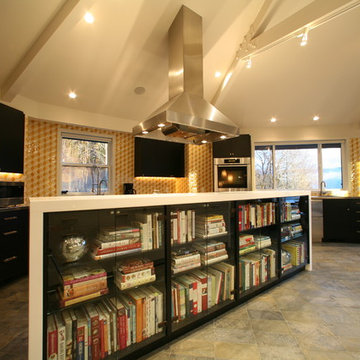
For the chef who has a vast cookbook collection and wants a unique way to display them, this room divider does the job!
photo by Sustainable Sedona
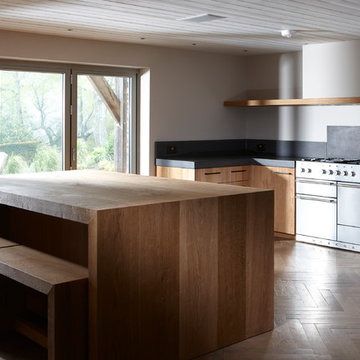
The kitchen sits upon aged Oak Herringbone 9mm x90mm x 540mm pre-oiled boards from www.victorianwoodworks.co.uk
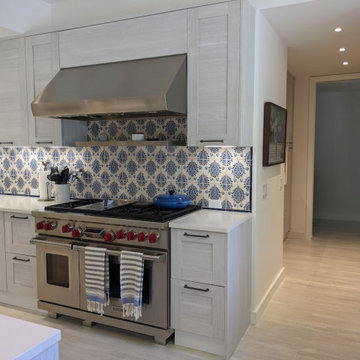
Tiffany is the result of the continuous pursuit of innovation and passion we put into our kitchens. A Made in Italy product that offers a new design and furnishes the room with style and a modern flair. Tiffany is across-the-board, it includes different tastes and lifestyles: it assumes a slightly country appearance in the frame door version; it becomes a protagonist of a traditional chic furniture in the white oak finish.
442 Billeder af vældig stort køkken med stænkplade med betonfliser
3
