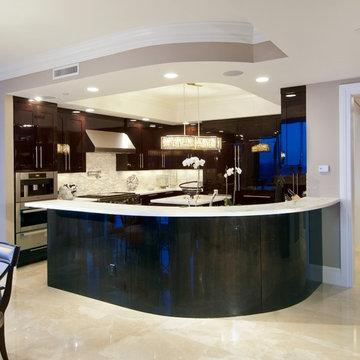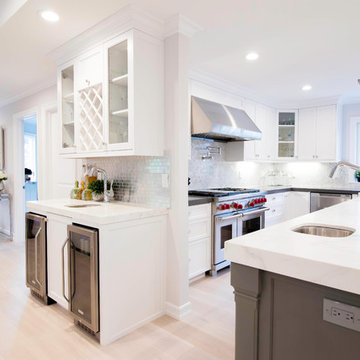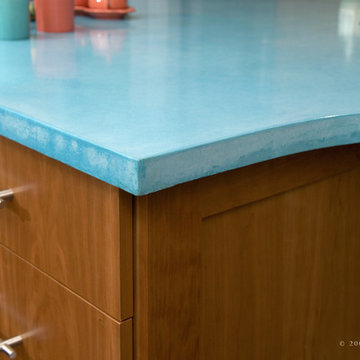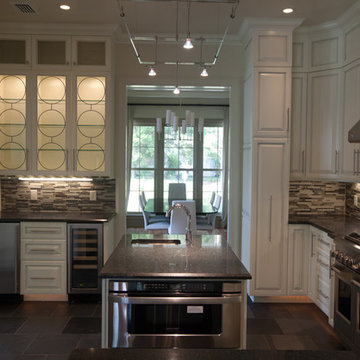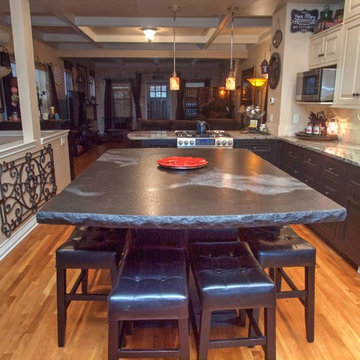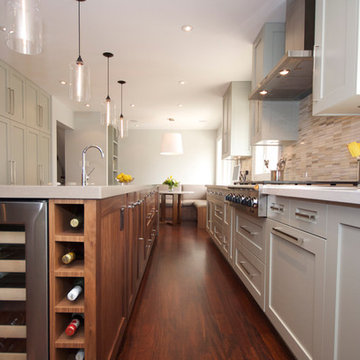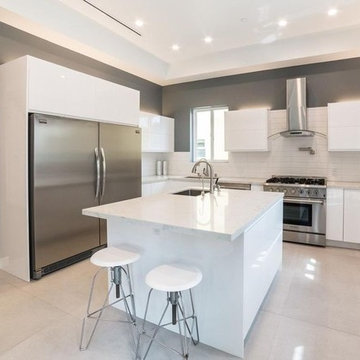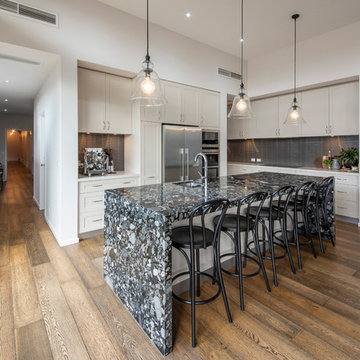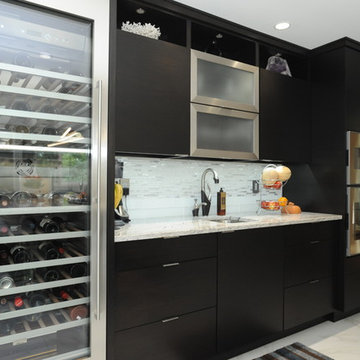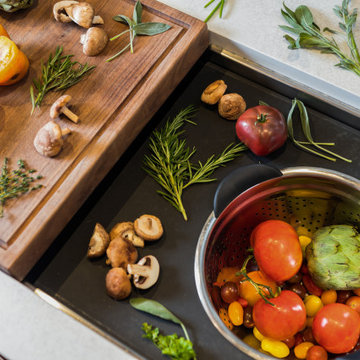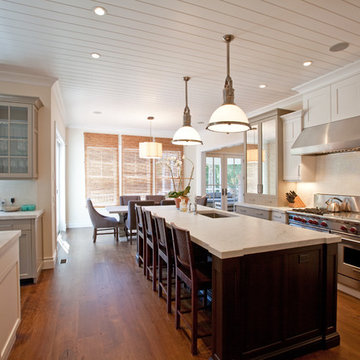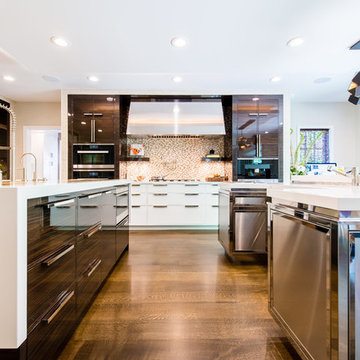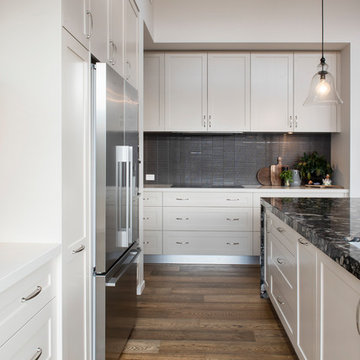418 Billeder af vældig stort køkken med stænkplade med små aflange fliser
Sorteret efter:
Budget
Sorter efter:Populær i dag
81 - 100 af 418 billeder
Item 1 ud af 3
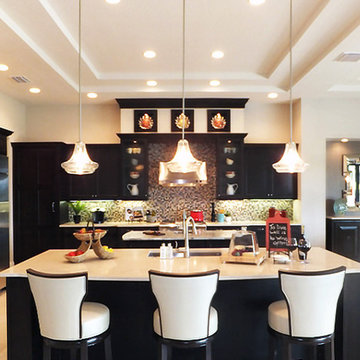
This beautiful model home kitchen features the latest in design and appliances. The hanging pendant lights over the kitchen island create drama and add style
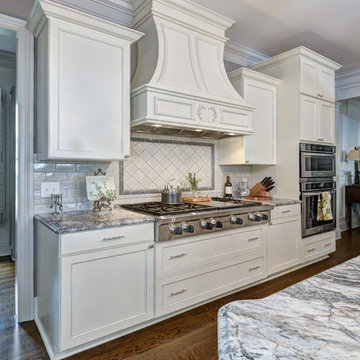
Elegant French Country Kitchen
Designer Cristina Swinney w/ Charleston Fine Cabinetry
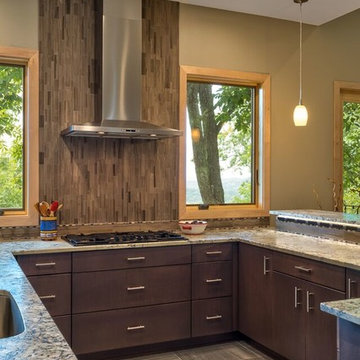
This house was designed for a couple and their son. One of the design program requirements was to have two master suites on the main level. They enjoy cooking and entertaining so the public and food prep. areas are functional, attractive and conducive to people gathering around. Consequently, the square footage of the main level is large.
The house is also on a very steep slope which didn't help with the required footprint. In order to minimize the related costs of building with this site condition, the footprint of the house is long and not deep as it reaches down the slope.
The scale of the existing homes in the neighborhood are unimposing. In order to play down the size as viewed from the street, the facade is broken up into several different masses with low sloping roofs.
Once you're inside, the house opens up with 14 foot ceilings in the entry and living areas. The ceiling height of other spaces on the main level are 10 feet. Universal design was implemented on the main level to provide inherent accessibility for everyone.
The lower level accommodates several guest rooms and baths, an exercise room, a guest den with wet bar and a man cave.
Another design program requirement was to make the house as maintenance-free as possible. Exterior materials include stucco, Pennsylvania Blue Stone and a new aluminum siding product called Longboard. The siding comes in many wood grain finishes and to everyone that has seen it, they think it's real wood. It's also made from heavy gauge aluminum so it doesn't ding like traditional aluminum siding. The roofs are metal standing seam.
The house is energy efficient. It's fully insulated with spray foam insulation-lots of it. The exterior walls were designed with 2x6 studs and roof rafters are 2x12 to provide plenty of space for the insulation, exceeding the required R-values. Windows and doors of course are energy efficient as well. All lighting is LED.
The decking around the exterior is locust, a very hard native wood which is naturally insect and rot resistant.
The best part of the whole project are the owners who love their new home. They initially had plans to live in this house during the summer months and Florida during the winter. They are now seriously considering living here full-time.
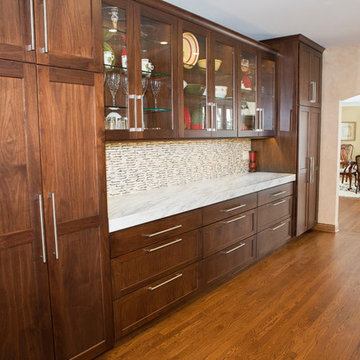
Photography by Sophia Hronis-Arbis. The matchstick mosaic tiles featured here add visual interest to the more simple wall in the kitchen. The glass door cabinets wonderfully display the homeowners favorite china.
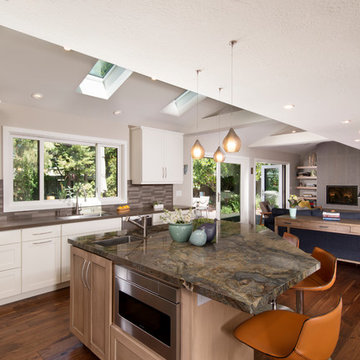
Kitchen Addition and Remodel and Family Room Remodel featuring custom cabinetry in Maple with white finish at kitchen and custom cabinetry in Maple with brown finish in black glaze | Photo: Finger Photography
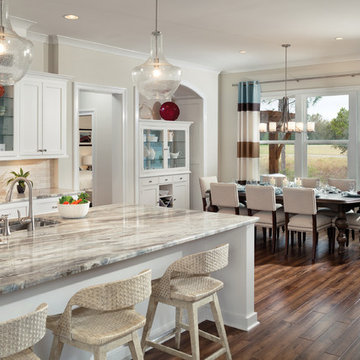
Arthur Rutenberg Homes presents a kitchen that is as functional as it is beautiful. From the hidden pantry door to the eat on island with a prep area, the space works! A semi formal dining nook lets you use a dining area more than a couple times a year during holidays.
http://www.arthurrutenberghomes.com/modelsearch.aspx#27913
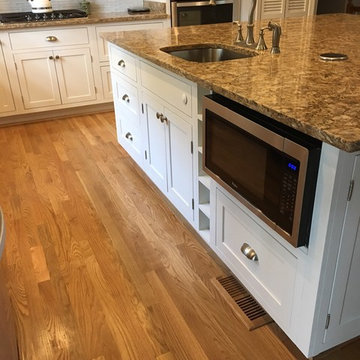
A homeowner in Crofton, MD was in need of a new kitchen renovation. Our crew got straight to work with the renovations. They gutted out all of the original material and prepared the area for new installations and constructions. They tore down the wall that closed in the kitchen and used the extra spaced for a beautiful island. Our workers installed a microwave and pop-up outlets, a very unique way to construct a kitchen island. Then, they installed the "Princeton" Painted White cabinets, and the Cambria "Buckingham" counter tops. Two new undermount sinks replaced the original one, along with two new COG faucets. The floors were replaced with nice hardwood panels, recessed lights were installed, and 3 pendant lights were put above the sink area. The finished results are amazing, our team made the kitchen look as if it was in an entirely new home and it is now hard to believe that a wall was there at first. All installations were successful and the island is very beautiful.
418 Billeder af vældig stort køkken med stænkplade med små aflange fliser
5
