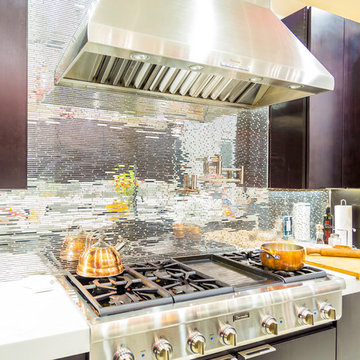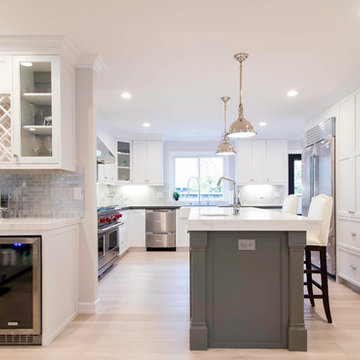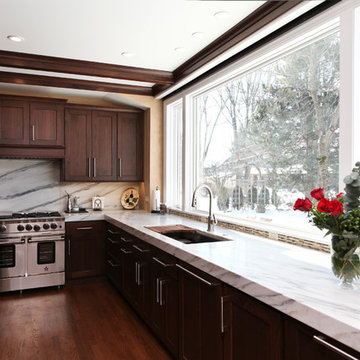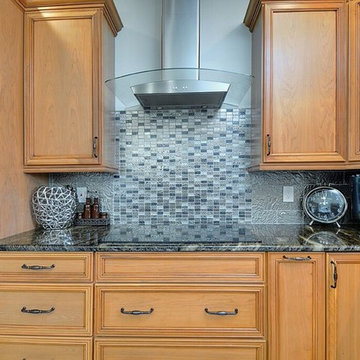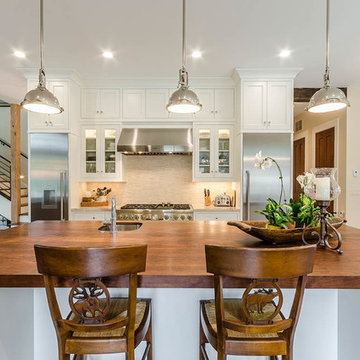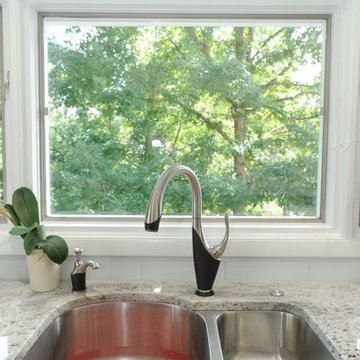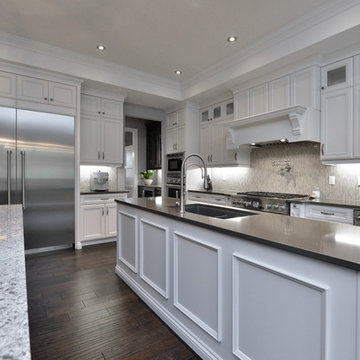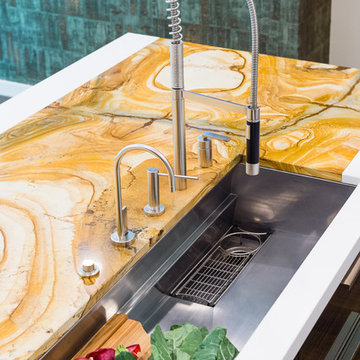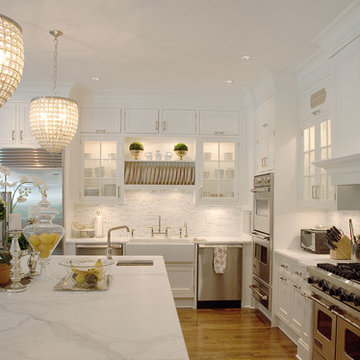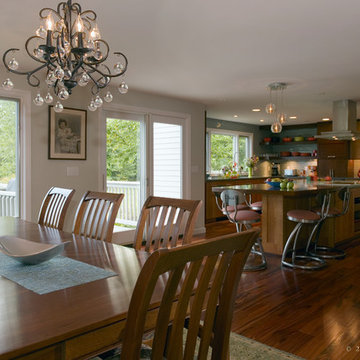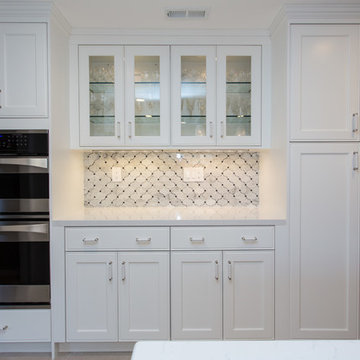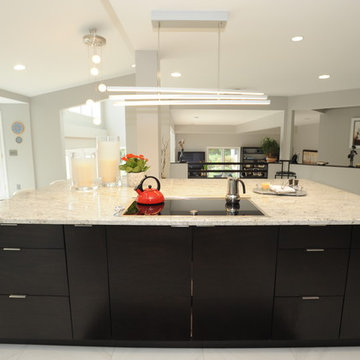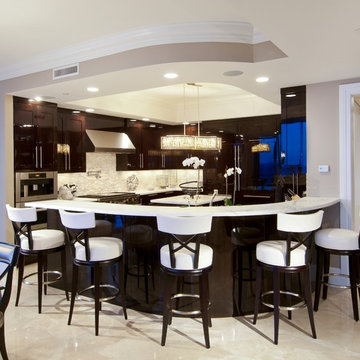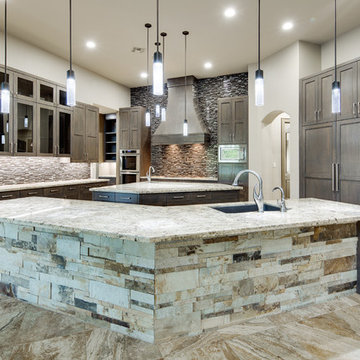418 Billeder af vældig stort køkken med stænkplade med små aflange fliser
Sorteret efter:
Budget
Sorter efter:Populær i dag
161 - 180 af 418 billeder
Item 1 ud af 3
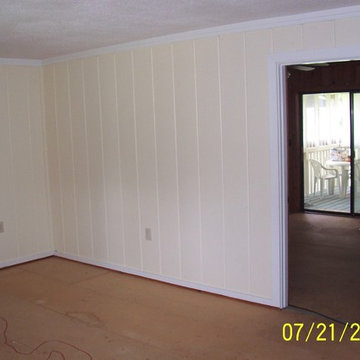
Before
Four rooms were gutted and ceiling raised to make room for a 640 Sq. Ft. Kitchen, Dining, and living space.
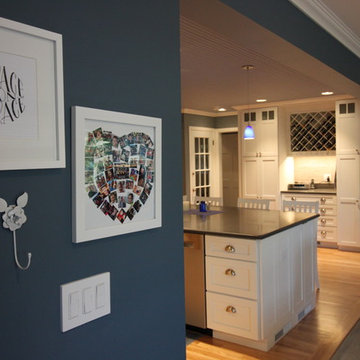
The structural wall separating the original house and the family room addition was opened to create an fabulous great room and entertaining center
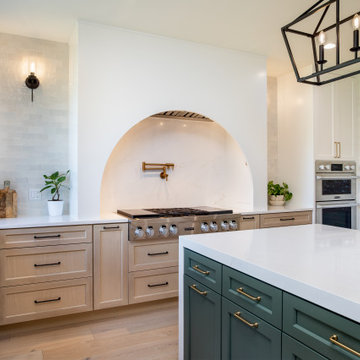
A custom modern built kitchen designer and built by Oak Hearth Homes in Lake Tapps, WA. Using the Ocean Drive Oak from our Ultra Wide Avenue collection, they were able to achieve a clean and sleek kitchen with beautiful well thought out details throughout.
The Ultra Wide Avenue Collection, removes the constraints of conventional flooring allowing your space to breathe. These Sawn-cut floors boast the longevity of a solid floor with the security of Hallmark’s proprietary engineering prowess to give your home the floor of a lifetime.
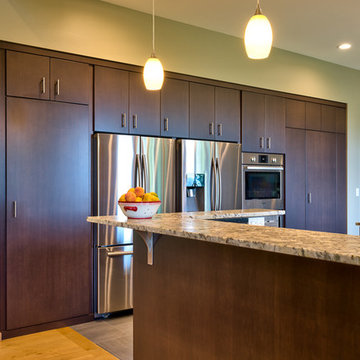
This house was designed for a couple and their son. One of the design program requirements was to have two master suites on the main level. They enjoy cooking and entertaining so the public and food prep. areas are functional, attractive and conducive to people gathering around. Consequently, the square footage of the main level is large.
The house is also on a very steep slope which didn't help with the required footprint. In order to minimize the related costs of building with this site condition, the footprint of the house is long and not deep as it reaches down the slope.
The scale of the existing homes in the neighborhood are unimposing. In order to play down the size as viewed from the street, the facade is broken up into several different masses with low sloping roofs.
Once you're inside, the house opens up with 14 foot ceilings in the entry and living areas. The ceiling height of other spaces on the main level are 10 feet. Universal design was implemented on the main level to provide inherent accessibility for everyone.
The lower level accommodates several guest rooms and baths, an exercise room, a guest den with wet bar and a man cave.
Another design program requirement was to make the house as maintenance-free as possible. Exterior materials include stucco, Pennsylvania Blue Stone and a new aluminum siding product called Longboard. The siding comes in many wood grain finishes and to everyone that has seen it, they think it's real wood. It's also made from heavy gauge aluminum so it doesn't ding like traditional aluminum siding. The roofs are metal standing seam.
The house is energy efficient. It's fully insulated with spray foam insulation-lots of it. The exterior walls were designed with 2x6 studs and roof rafters are 2x12 to provide plenty of space for the insulation, exceeding the required R-values. Windows and doors of course are energy efficient as well. All lighting is LED.
The decking around the exterior is locust, a very hard native wood which is naturally insect and rot resistant.
The best part of the whole project are the owners who love their new home. They initially had plans to live in this house during the summer months and Florida during the winter. They are now seriously considering living here full-time.
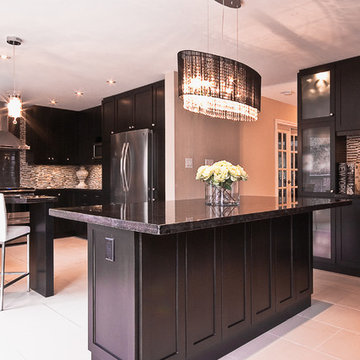
Custom design by Cynthia Soda of Soda Pop Design Inc.
Deena Huertazuela Photography
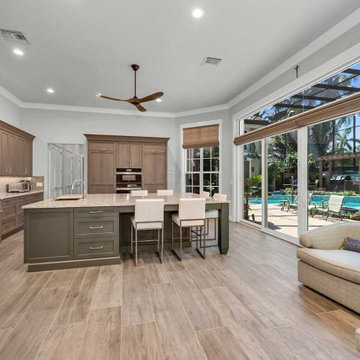
This expansive kitchen now includes an oversize kitchen island with plenty of seating.
418 Billeder af vældig stort køkken med stænkplade med små aflange fliser
9
