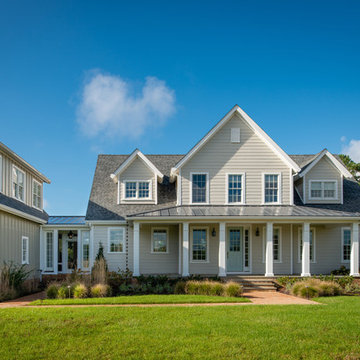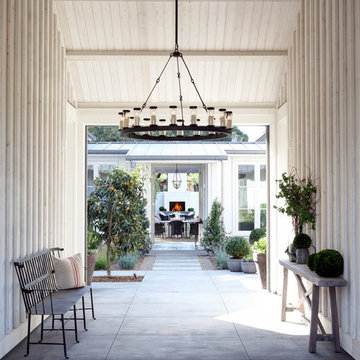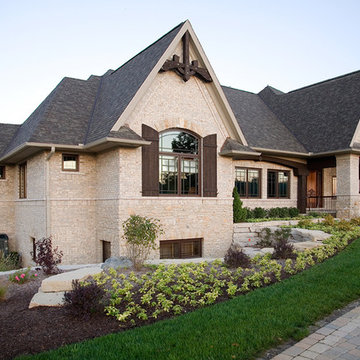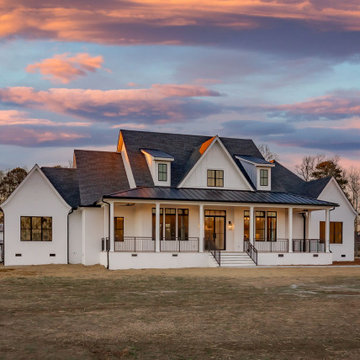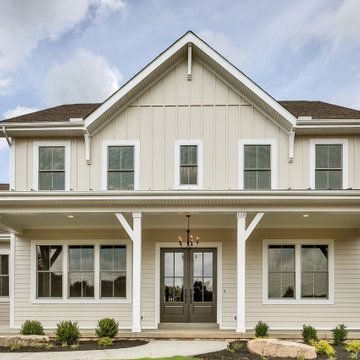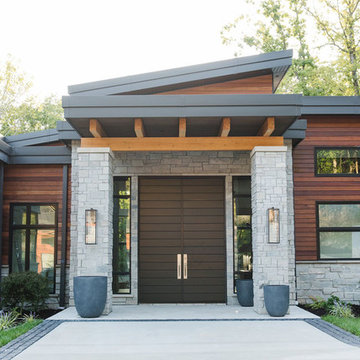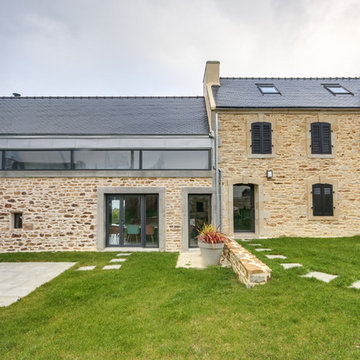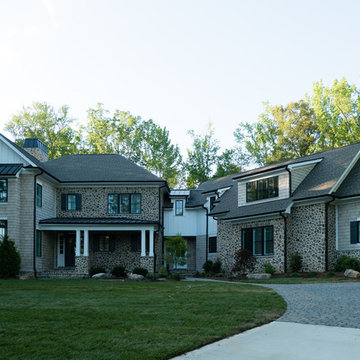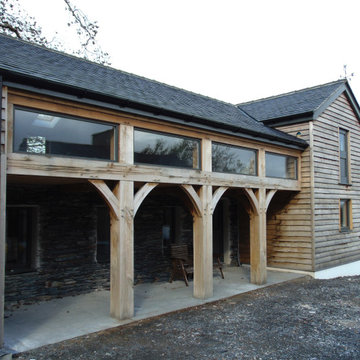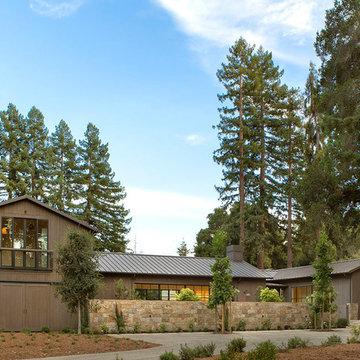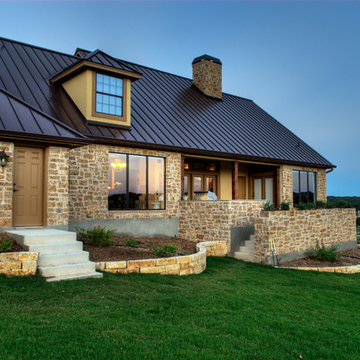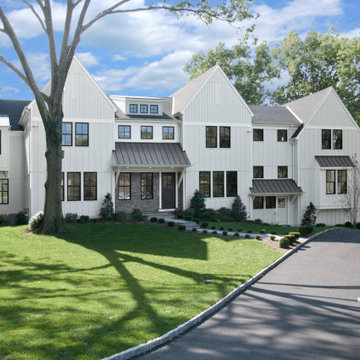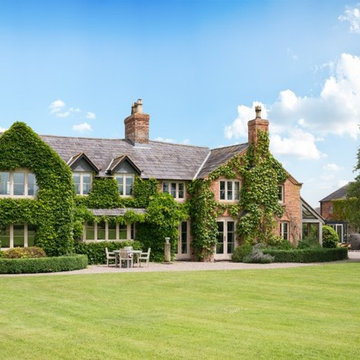1.642 Billeder af vældig stort landstil hus
Sorter efter:Populær i dag
141 - 160 af 1.642 billeder
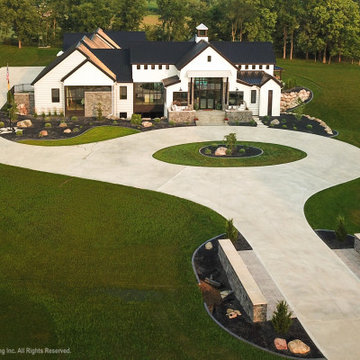
This modern farmhouse exudes elegance with its steel-clad exterior, Rocky Mountain Castlestone accents, and a charming cupola. Floor-to-ceiling Marvin windows flood the living spaces with natural light and offer stunning vistas of the surrounding countryside. A stamped concrete patio overlooks the in-ground pool, gazebo, and outdoor kitchen, creating a luxurious outdoor retreat The property features a built-in trampoline, a putting green for active recreation, and a five-stall garage for ample storage. Accessed through a gated entrance with a long, scenic drive, a stone-covered bridge welcomes you to this idyllic retreat, seamlessly blending contemporary luxury with rustic charm.
Martin Bros. Contracting, Inc., General Contractor; Helman Sechrist Architecture, Architect; JJ Osterloo Design, Designer; Photography by Marie Kinney & Amanda McMahon
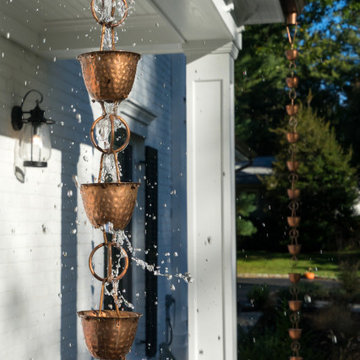
The exterior of the house was refreshed by removal of all the overgrown trees and shrubs which hide the beauty of this large brick farm house. We replaced all the rotted windows and doore with new modern wood windows and doors finished with custom Boral Millwork. To add some additional sun protection we incorporated a sun trellis over the rear wall of doors. A new Front Entry Porch was designed on the front of the home to create some dimension to the home as well as add sun and rain protection to the front entry of the home. The porch was finished in custom Boral Millwork, custom standing seam metal roof, and beautiful bluestone walkway.
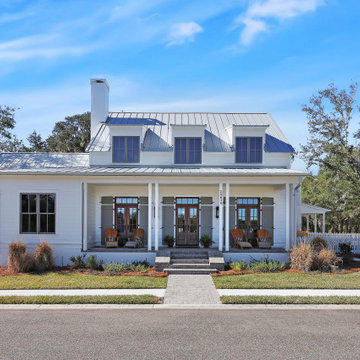
Our Lowcountry Farmhouse has three bedrooms and three baths in Yulee, FL. The exterior color is snowbound with pebble grey shutters, and the front door is stained with ash wood.
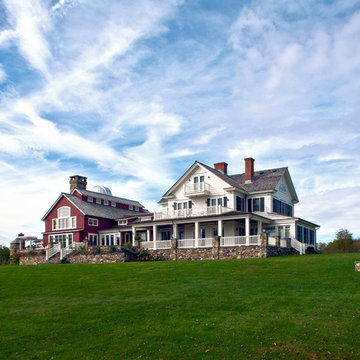
Original farm house with wrap around porch, three car garage, and silo with observatory roof.
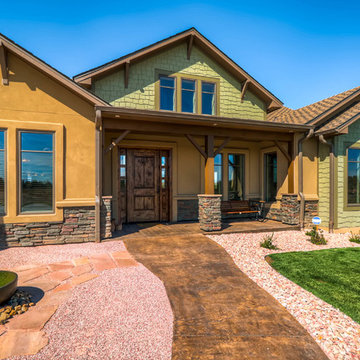
A mixed use of materials were used including stacked stone, tiding, and stucco to create a lodge/farmhouse style home that appears to have been added on to over the years. Stained and stamped concrete create the front porch and walkway. Flagstone create a path for the fire bowl.
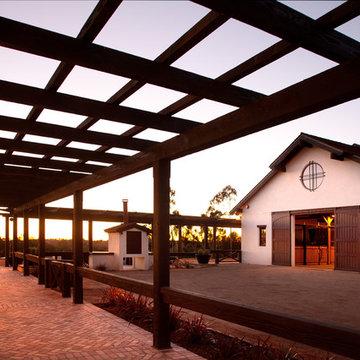
Nothing like the beautiful climate of Rancho Santa Fe to keep the horses happy! This was the ultimate equestrian project – a 16-stall custom barn with luxury clubhouse and living quarters. It was designed as a residence, but comes complete with 7 paddocks, riding arena, turnouts, hot walker and pond – nothing was left out in our collaboration with Blackburn Architects of Washington DC. This 15-acre compound also provides the owners a sunset-view party site, featuring a custom kitchen, outdoor pizza oven, and plenty of relaxation room for guests and ponies.
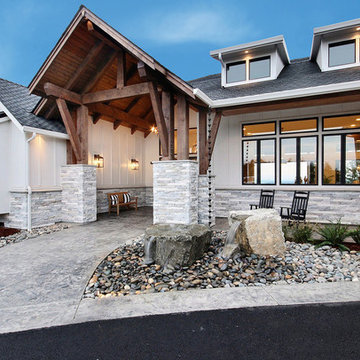
Inspired by the majesty of the Northern Lights and this family's everlasting love for Disney, this home plays host to enlighteningly open vistas and playful activity. Like its namesake, the beloved Sleeping Beauty, this home embodies family, fantasy and adventure in their truest form. Visions are seldom what they seem, but this home did begin 'Once Upon a Dream'. Welcome, to The Aurora.
1.642 Billeder af vældig stort landstil hus
8
