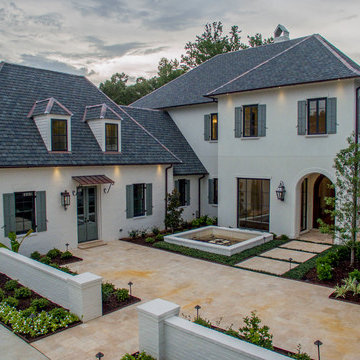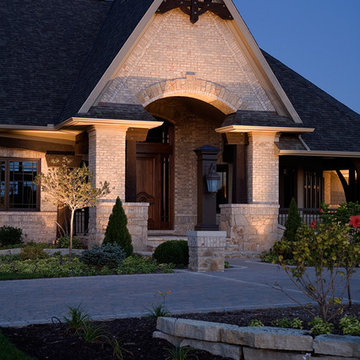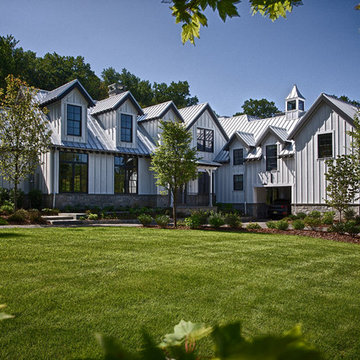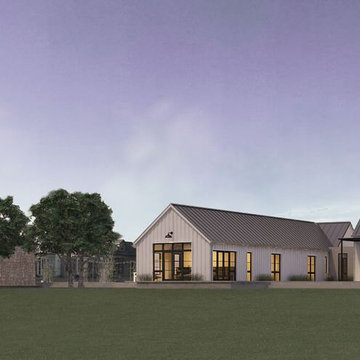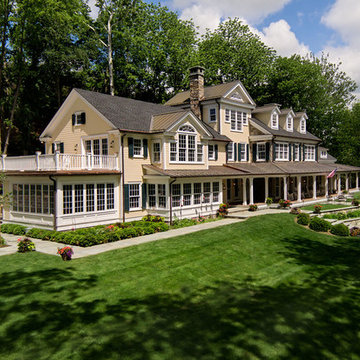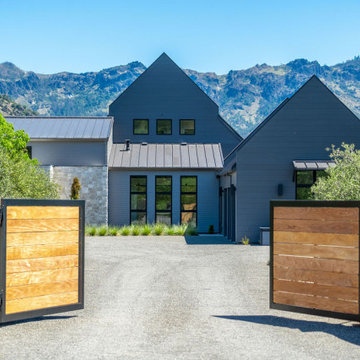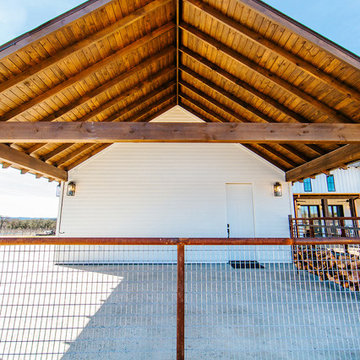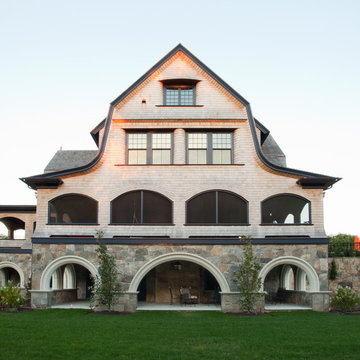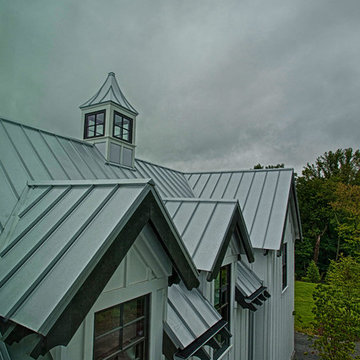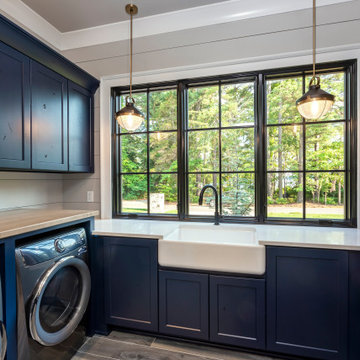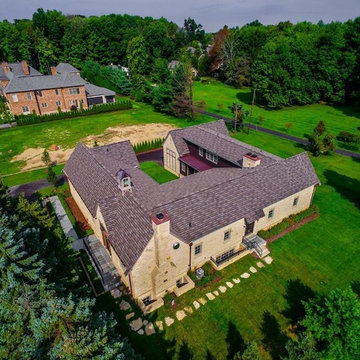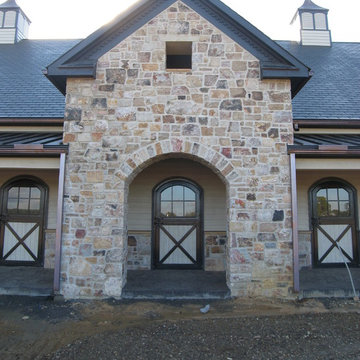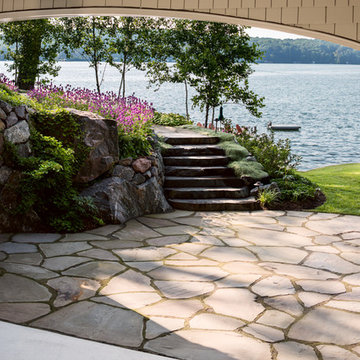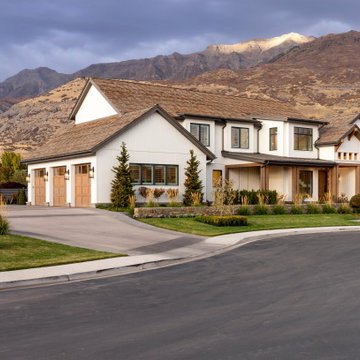1.638 Billeder af vældig stort landstil hus
Sorteret efter:
Budget
Sorter efter:Populær i dag
201 - 220 af 1.638 billeder
Item 1 ud af 3
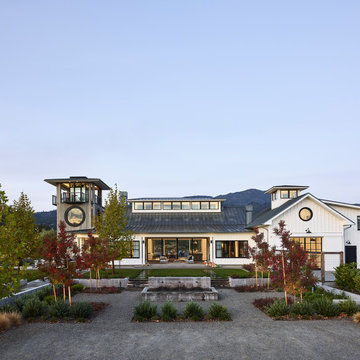
A large residence with eight bedrooms ensuite for the owner and guests. The residence has a Great Room that includes kitchen and rear prep kitchen, dining area and living area with two smaller rooms facing the front for more casual gatherings. The Great Room has large four panel bi-parting pocketed doors and screens that open to deep front and rear covered porches for entertaining. The tower off the front entrance contains a wine room at its base,. A square stair wrapping around the wine room leads up to a middle level with large circular windows. A spiral stair leads up to the top level with an inner glass enclosure and exterior covered deck with two balconies for wine tasting. Two story bedroom wings flank a pool in the center, Each of the bedrooms have their own bathroom and exterior garden spaces. The rear central courtyard also includes outdoor dining covered with trellis with woven willow.
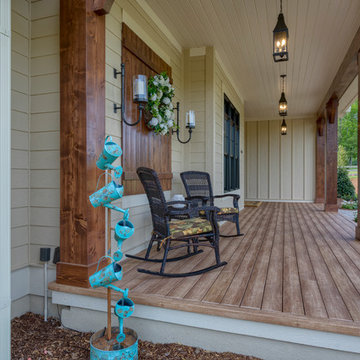
This Beautiful Country Farmhouse rests upon 5 acres among the most incredible large Oak Trees and Rolling Meadows in all of Asheville, North Carolina. Heart-beats relax to resting rates and warm, cozy feelings surplus when your eyes lay on this astounding masterpiece. The long paver driveway invites with meticulously landscaped grass, flowers and shrubs. Romantic Window Boxes accentuate high quality finishes of handsomely stained woodwork and trim with beautifully painted Hardy Wood Siding. Your gaze enhances as you saunter over an elegant walkway and approach the stately front-entry double doors. Warm welcomes and good times are happening inside this home with an enormous Open Concept Floor Plan. High Ceilings with a Large, Classic Brick Fireplace and stained Timber Beams and Columns adjoin the Stunning Kitchen with Gorgeous Cabinets, Leathered Finished Island and Luxurious Light Fixtures. There is an exquisite Butlers Pantry just off the kitchen with multiple shelving for crystal and dishware and the large windows provide natural light and views to enjoy. Another fireplace and sitting area are adjacent to the kitchen. The large Master Bath boasts His & Hers Marble Vanity’s and connects to the spacious Master Closet with built-in seating and an island to accommodate attire. Upstairs are three guest bedrooms with views overlooking the country side. Quiet bliss awaits in this loving nest amiss the sweet hills of North Carolina.
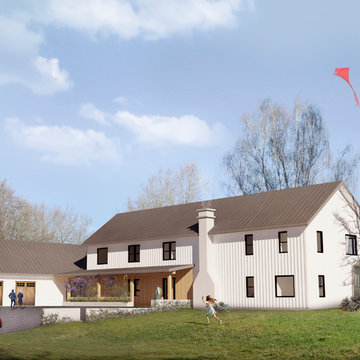
All of the rooms in the house face the river beyond, with generous 16 foot wide sliding door systems occurring in many rooms.
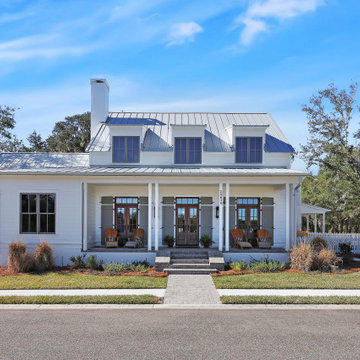
Our Lowcountry Farmhouse has three bedrooms and three baths in Yulee, FL. The exterior color is snowbound with pebble grey shutters, and the front door is stained with ash wood.
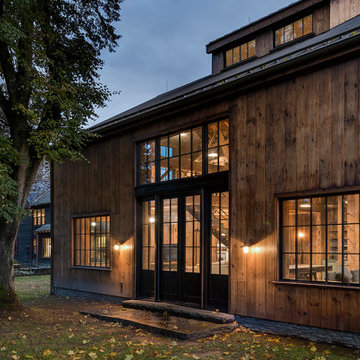
The Net Zero Barn is one half of a larger project (see “Farm House Renovation”). When the new owners acquired the property, their hope had been to renovate the existing barn as part of the living space; the evaluation of the structural integrity of the barn timbers revealed that it was not structurally stable, so the barn was dismantled, the timber salvaged, documented, and repaired, and redeployed in the “Farm House Renovation”. The owners still wanted a barn, so CTA sourced an antique barn frame of a similar size and style in western Ontario, and worked with a timber specialist to import, restore, and erect the frame on the property. The new/old barn now houses a sleeping loft with bathroom over a tv area and overlooking a large pool table and bar, sitting, and dining area, all illuminated by a large monitor and triple paned windows. A lean-to garage structure is modelled on the design of the barn that was removed. Solar panels on the roof, super insulated panels and the triple glazed windows all contribute to the Barn being a Net Zero energy project. The project was featured in Boston Magazine’s December 2017 Issue and was the 2020 Recipient of an Award Citation by the Boston Society of Architects.
Interior Photos by Jane Messenger, Exterior Photos by Nat Rea.
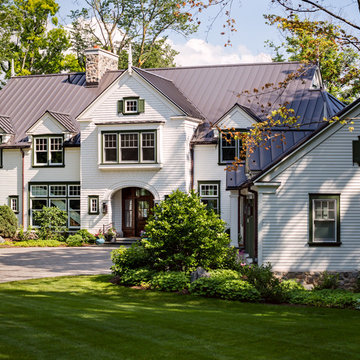
While the structure is new, great pains have been taken to provide patina.
1.638 Billeder af vældig stort landstil hus
11
