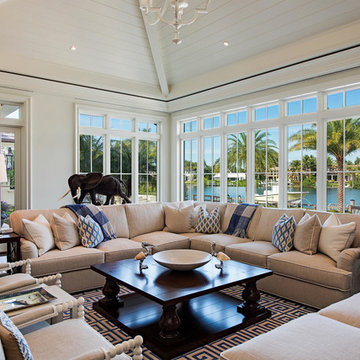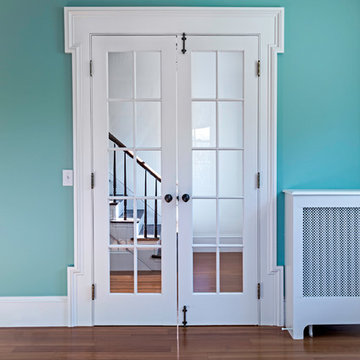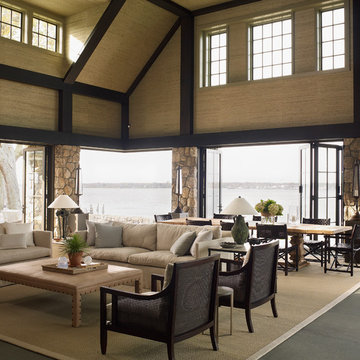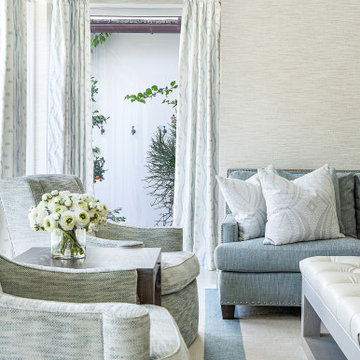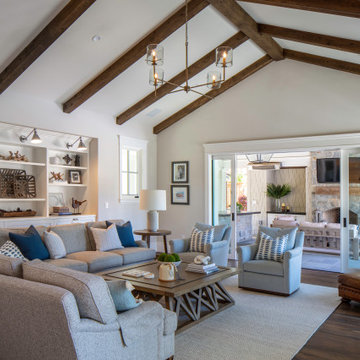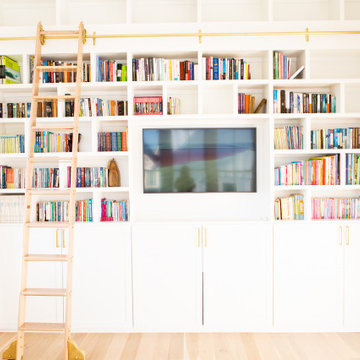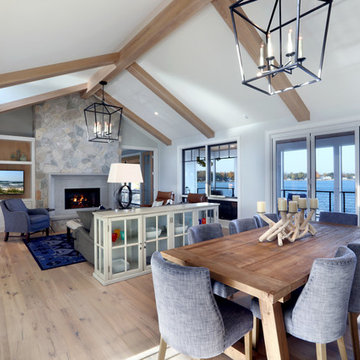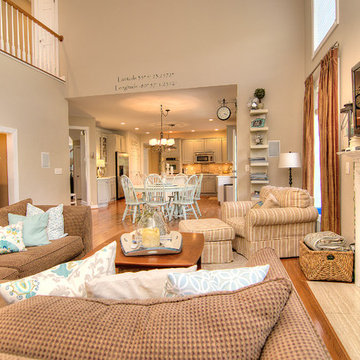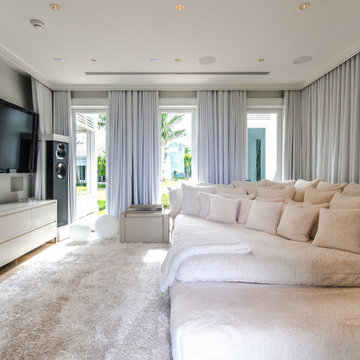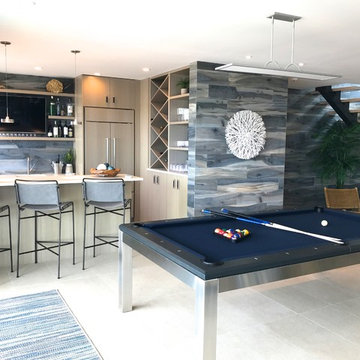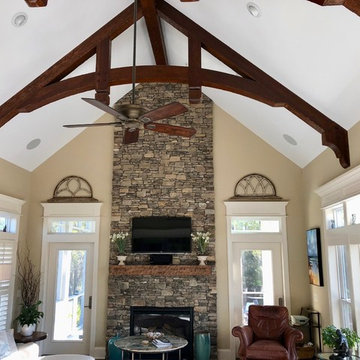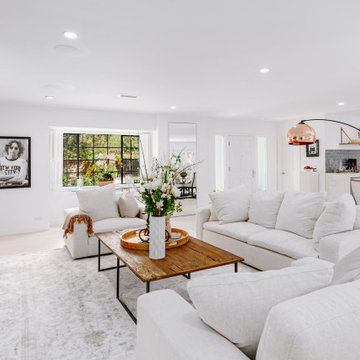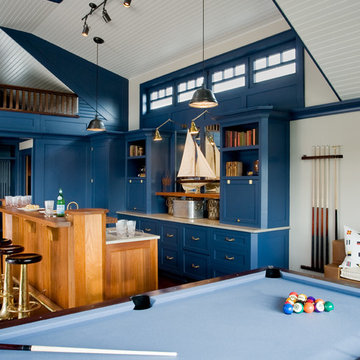266 Billeder af vældig stort maritimt alrum
Sorteret efter:
Budget
Sorter efter:Populær i dag
41 - 60 af 266 billeder
Item 1 ud af 3
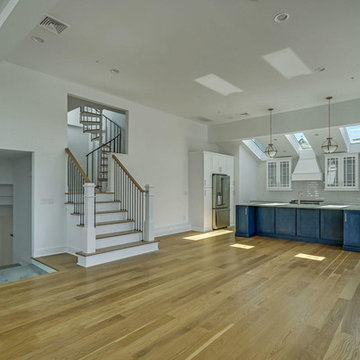
Removed the elevated kitchen platform to create an open concept kitchen, dining, and living room
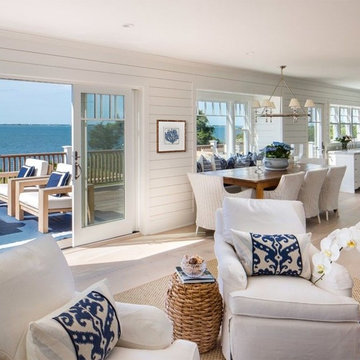
Artwork: INDIGO CORAL IN GOLDEN BAMBOO I
Trouble charting the right course in your home decorating? The coast is crystal clear with this design that wants to sea and be seen. It’s a limited edition piece that is hand embellished with Swarovski crystals. The elegant square is highlighted in silver leaf and Indigo crystals and is surrounded by a wide, white mat and gold bamboo frame.
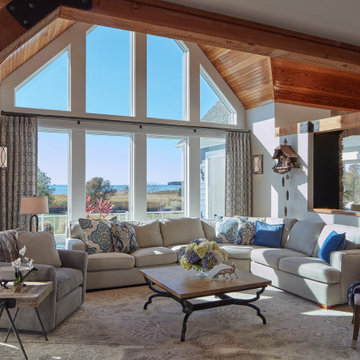
We helped update and improve the function of this Eastern Shore waterfront estate located on the Chesapeake Bay by planning additions off the back and front of the home. This allowed for better flow in the renovated kitchen, dining room with views of the water, and a larger laundry/mud room for this family of six.
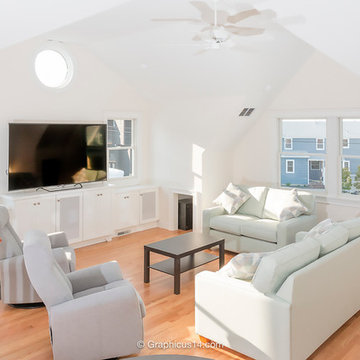
This fabulous great room is perfect for entertaining and/or relaxing after a day at the beach. The gray chairs swivel towards the kitchen area and back towards the television, which dominates the west wall of the room. The in-wall speaker system enhances the movie experience. The built-in cabinetry allows for extensive storage of games, books, and equipment.
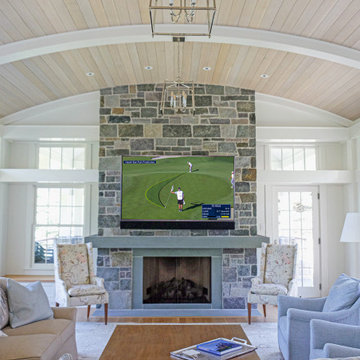
The owners of this incredible Wolfeboro™ Granite-clad estate find people parked outside their home on a weekly basis, just enjoying the architecture, craftsmanship and details. We can certainly see why! Meticulously designed by TEA2 Architects of Minneapolis, this stunning coastal-shingle-style masterpiece deserves admiring. ORIJIN STONE Wolfeboro™ Granite veneer was used throughout the exterior and interior, as is our custom Bluestone.
Stone Masonry: Nelson Masonry & Concrete Co.
Landscaping: Yardscapes, Inc.
Architecture: TEA2 Architects
Builder: L. Cramer Builders + Remodelers
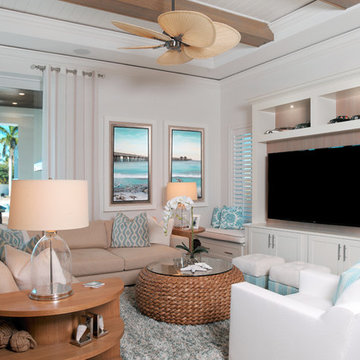
Ralph Lauren furniture fills the family room area. Two Hickory chair ottomans serve as extra seating. The cocktail table is made of woven sea grass with a glass top. Sarasota artist Carol Fenzl provided the custom artwork depicting Naples Pier and sea life.
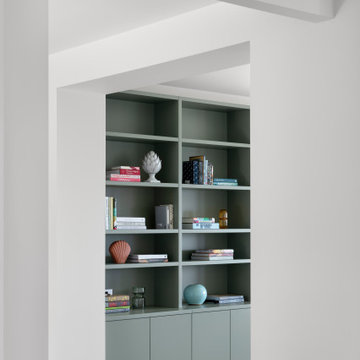
This project was featured in the 2022 House & Garden Magazine, Fresh Contemporary Australian Renovations. A beach house owned by a family-focused retired couple, engaged Tennille Joy Interiors to refresh the dark and dated house. What started off as adding an extra wing for two bedrooms, turned into a full renovation inside and out. Based in the hills of Mornington Peninsular, this home benefits from the green landscapes sweeping through to the water views.
Even though the owners are retired, they have a very busy life with their sporting, social and family commitments. They wished for a low maintenance, beautiful yet functional home to suit all the large family.
The house was a dark, musky and tired space from the late 80’s / early 90’s era. It was obvious from the outset, that a lot of work was required to bring the house back to life.
The new library area was an out dated dining room that wasn’t functioning well with the kitchen. The clients requested a space to relax, read, play games and soak in the view. We have called this room the intellectual brain of the house, otherwise known as the Library. Custom joinery was installed on one wall to house books and accessories while the cupboards hide board games and puzzles. We wrapped a bench seat around the window for built in seating, installed a locally made wall sconce and custom made the upholstery & furniture to suit the new setting. The view is the focal point from the entry glass doors opposite the room.
It was a challenge to find an external paving stone that wasn’t too grey, cream or boring. The process was lengthy to find the perfect stone. It’s a warm limestone that streamlines from the ground floor interior into the exterior, including the pool area. The warmth of the limestone works cohesively with the terracotta roof tiles. To keep the movement interesting and classical, we selected a French pattern. Minimal grout lines reduce maintenance.
The scenery surrounding Mount Martha were the first choices when selecting the colours. From the deep sand colours of the Mount Martha Cliffs to the rusty rock, muted green landscape and the endless blue of the ocean & sky. Terracotta acts as a grounding anchor to reference the original terracotta roof. What was a serendipity moment was when the olive colour was selected for the joinery and unbeknownst, the clients Granddaughter was only born that week and given the name Olive. We felt this was a sign to continue down the Olive path of in the joinery which is such a soothing colour.
266 Billeder af vældig stort maritimt alrum
3
