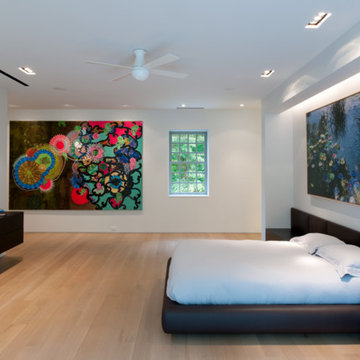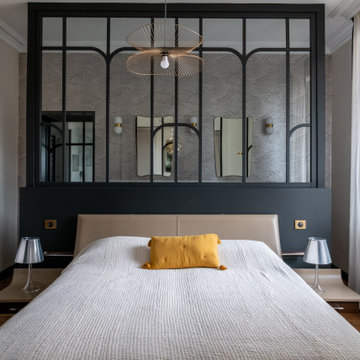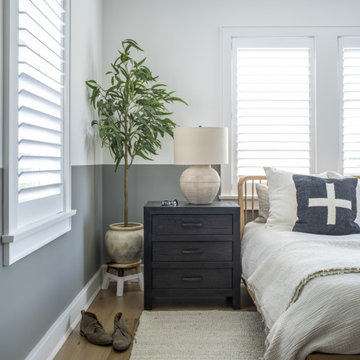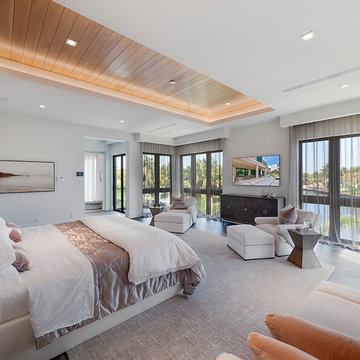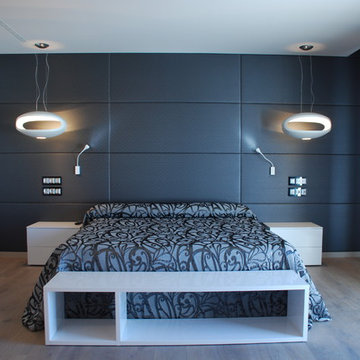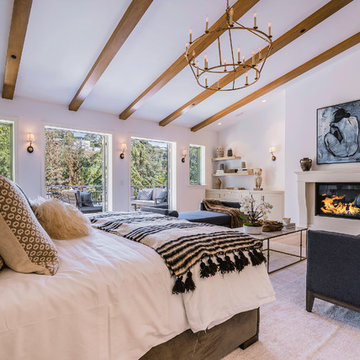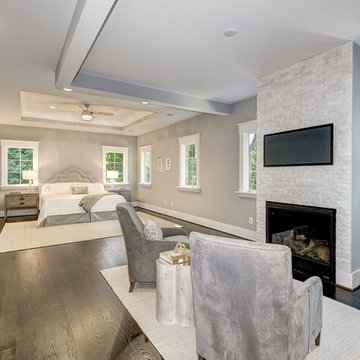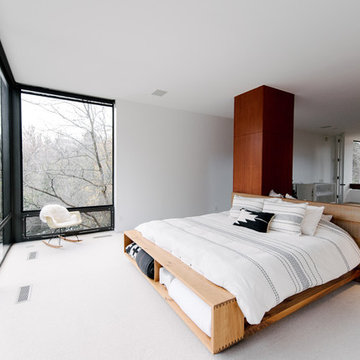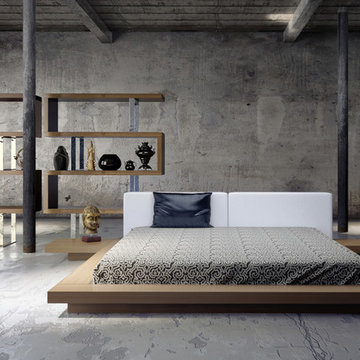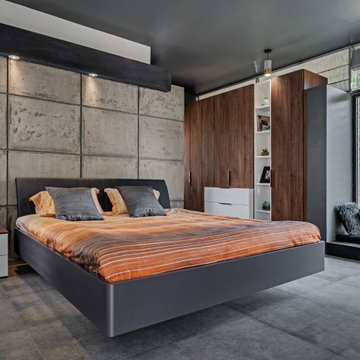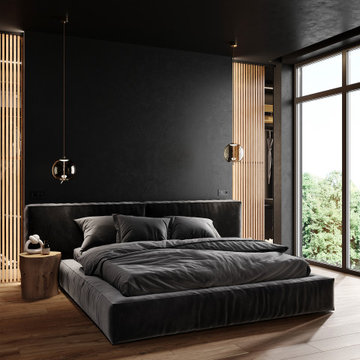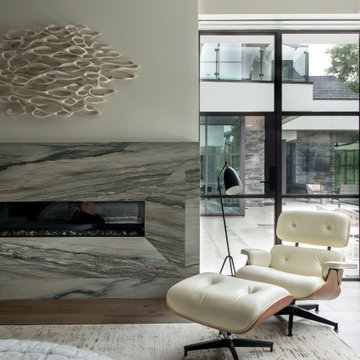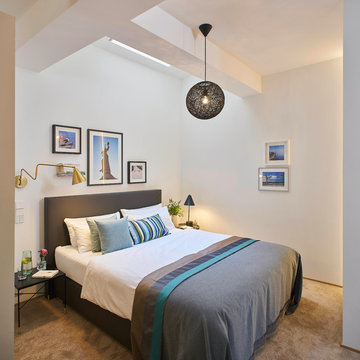3.378 Billeder af vældig stort moderne soveværelse
Sorteret efter:
Budget
Sorter efter:Populær i dag
121 - 140 af 3.378 billeder
Item 1 ud af 3
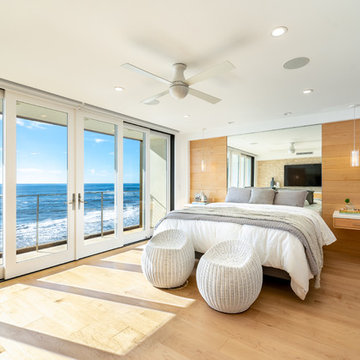
Our clients are seasoned home renovators. Their Malibu oceanside property was the second project JRP had undertaken for them. After years of renting and the age of the home, it was becoming prevalent the waterfront beach house, needed a facelift. Our clients expressed their desire for a clean and contemporary aesthetic with the need for more functionality. After a thorough design process, a new spatial plan was essential to meet the couple’s request. This included developing a larger master suite, a grander kitchen with seating at an island, natural light, and a warm, comfortable feel to blend with the coastal setting.
Demolition revealed an unfortunate surprise on the second level of the home: Settlement and subpar construction had allowed the hillside to slide and cover structural framing members causing dangerous living conditions. Our design team was now faced with the challenge of creating a fix for the sagging hillside. After thorough evaluation of site conditions and careful planning, a new 10’ high retaining wall was contrived to be strategically placed into the hillside to prevent any future movements.
With the wall design and build completed — additional square footage allowed for a new laundry room, a walk-in closet at the master suite. Once small and tucked away, the kitchen now boasts a golden warmth of natural maple cabinetry complimented by a striking center island complete with white quartz countertops and stunning waterfall edge details. The open floor plan encourages entertaining with an organic flow between the kitchen, dining, and living rooms. New skylights flood the space with natural light, creating a tranquil seaside ambiance. New custom maple flooring and ceiling paneling finish out the first floor.
Downstairs, the ocean facing Master Suite is luminous with breathtaking views and an enviable bathroom oasis. The master bath is modern and serene, woodgrain tile flooring and stunning onyx mosaic tile channel the golden sandy Malibu beaches. The minimalist bathroom includes a generous walk-in closet, his & her sinks, a spacious steam shower, and a luxurious soaking tub. Defined by an airy and spacious floor plan, clean lines, natural light, and endless ocean views, this home is the perfect rendition of a contemporary coastal sanctuary.
PROJECT DETAILS:
• Style: Contemporary
• Colors: White, Beige, Yellow Hues
• Countertops: White Ceasarstone Quartz
• Cabinets: Bellmont Natural finish maple; Shaker style
• Hardware/Plumbing Fixture Finish: Polished Chrome
• Lighting Fixtures: Pendent lighting in Master bedroom, all else recessed
• Flooring:
Hardwood - Natural Maple
Tile – Ann Sacks, Porcelain in Yellow Birch
• Tile/Backsplash: Glass mosaic in kitchen
• Other Details: Bellevue Stand Alone Tub
Photographer: Andrew, Open House VC
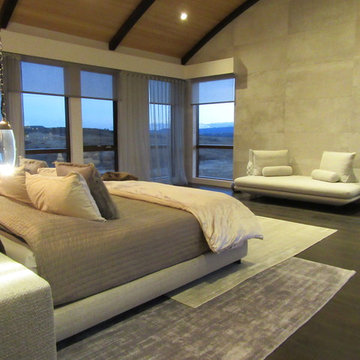
This incredible master suite is custom everywhere you look. Debra specified -Espresso wood floors with warm/cool grey rugs. an Italian Minotti Yang bed against a 3-D concrete porcelain tile headwall capped in stone. Ochre lights selected by the owner from TOWN are the night stand jewel reading lights along with a single wave crystal drop chandelier above the headwall. You experience the natural stone on the columns and an open curving wood ceiling and exposed stained beams. Debra designed custom netted gray drapes to create four corners to balance an asymmetrical room. In addition windows are covered with gorgeous soft gray sheer roll shades with separate black out shades all Lutron motorized. The room has a featured concrete style porcelain tile feature wall and concrete desk. A Ligne Roset settee to top it off. The room makes an impact to anyone who has not seen it. It takes them aback the moment they walk in. Comments range from 'I'm speechless' to 'wow' to ' incredible'.
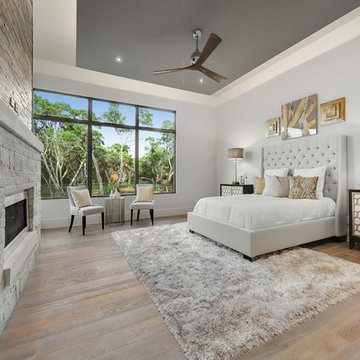
Cordillera Ranch Residence
Builder: Todd Glowka
Designer: Jessica Claiborne, Claiborne & Co too
Photo Credits: Lauren Keller
Materials Used: Macchiato Plank, Vaal 3D Wallboard, Ipe Decking
European Oak Engineered Wood Flooring, Engineered Red Oak 3D wall paneling, Ipe Decking on exterior walls.
This beautiful home, located in Boerne, Tx, utilizes our Macchiato Plank for the flooring, Vaal 3D Wallboard on the chimneys, and Ipe Decking for the exterior walls. The modern luxurious feel of our products are a match made in heaven for this upscale residence.
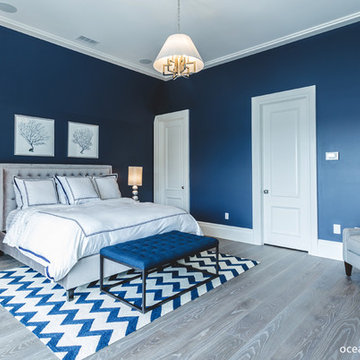
Miles from New York City, Mahopac is a quiet lakefront community. We had the privilege to work with our amazing clients on house design and interior design. We worked on their first floor and 2nd floor living spaces. Check out our blog to see more details. www.oceanbludesigns.com
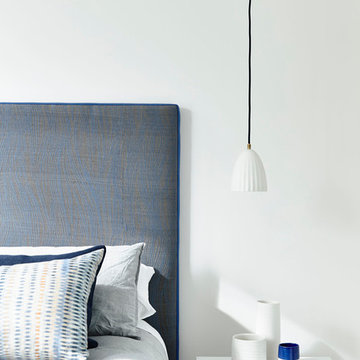
Residential Interior Decoration of a Bush surrounded Beach house by Camilla Molders Design
Photography by Derek Swalwell
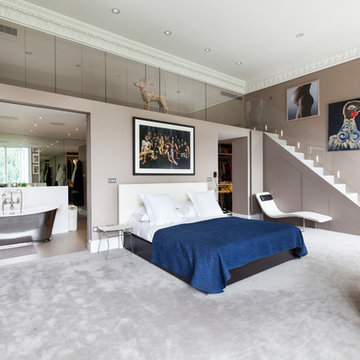
Up on the first floor, the enormous and exceptionally luxurious master bedroom enjoys similarly grand ceiling heights, a mezzanine level and views over the communal gardens. To the back of the main bedroom area is a sumptuous dressing area and en-suite bathroom complete with roll-top bath.
http://www.domusnova.com/properties/buy/2060/4-bedroom-flat-westminster-bayswater-hyde-park-gardens-w2-london-for-sale/
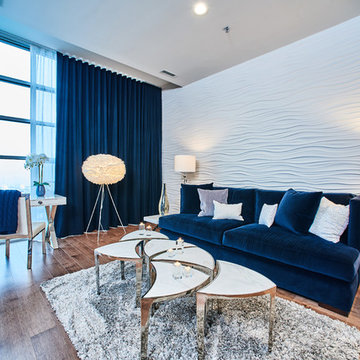
This carefully planned master suite incorporates varying shades of blue and nautical accents to create a romantic bedroom with a nautical twist.
The marble and polished steel sectional coffee table's individual pieces imitate boat sails. The round floor lamp in the corner is made of feathers, to represent sea birds. The dimensional wave wall conjures gentle seas. A strings of clear glass balls of the floor lamps and the tortoise patterned vase all give a give a nod towards the sea, tying together the suggestive nautical theme.
Rich deep blue velvet curtains paired with white sheers allow privacy and room darkening from the floor to ceiling windows facing the Marina.
RaRah Photo
3.378 Billeder af vældig stort moderne soveværelse
7
