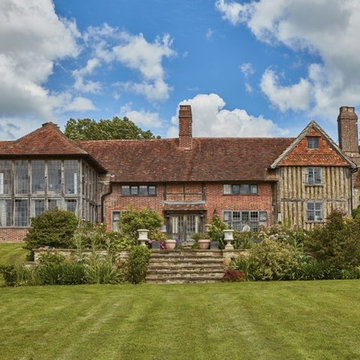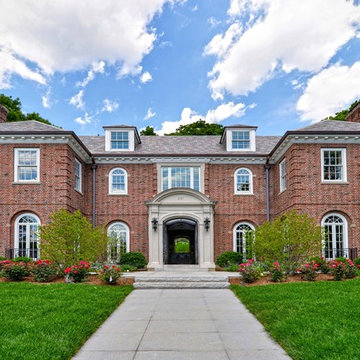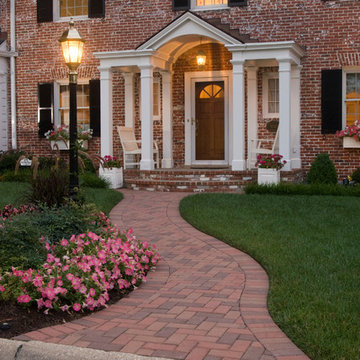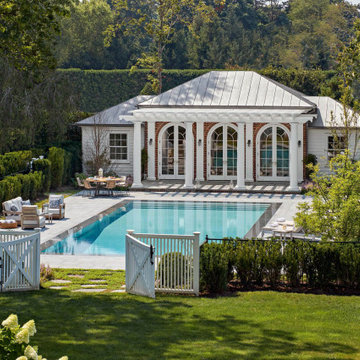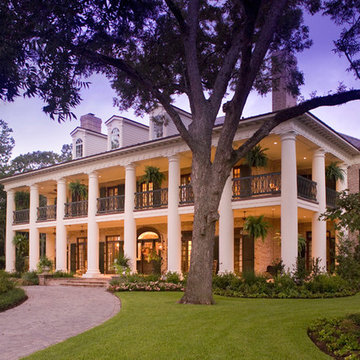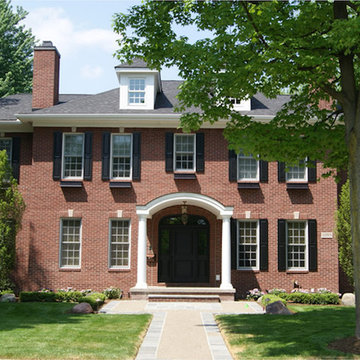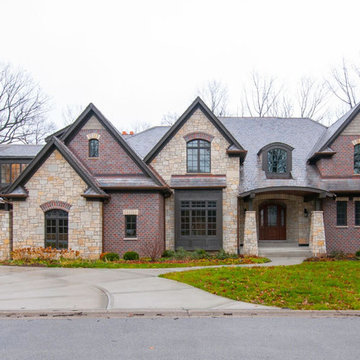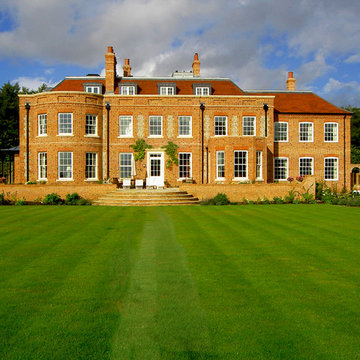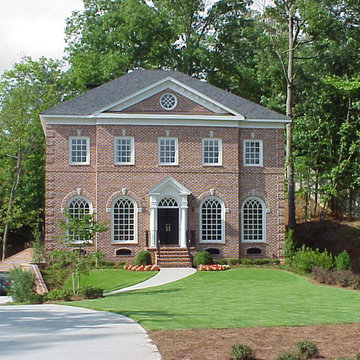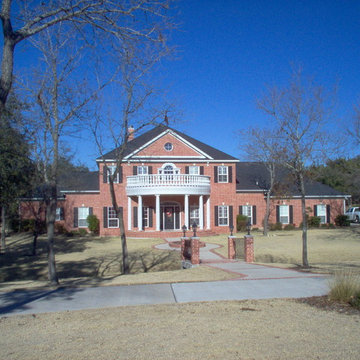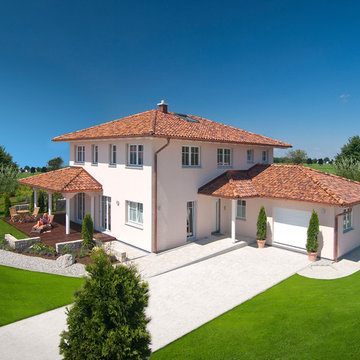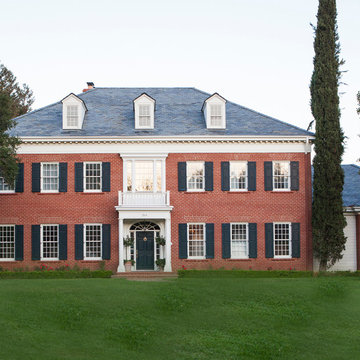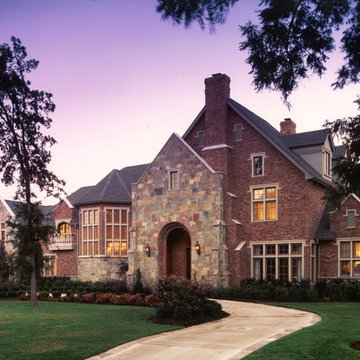1.123 Billeder af vældig stort rødt hus
Sorteret efter:
Budget
Sorter efter:Populær i dag
41 - 60 af 1.123 billeder
Item 1 ud af 3
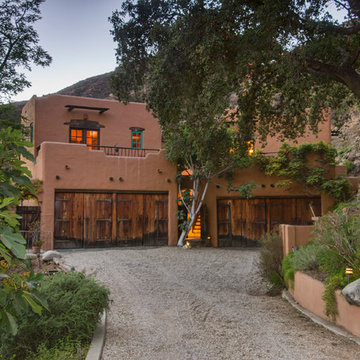
This client wanted to experience Santa Fe in Sierra Madre. Challenges were the steep hillside lot, great views, fire concerns and narrow car access. We created a rustic home with a low profile, lush surroundings and an air of quiet tranquility.
This rustic southwestern house uses reclaimed vegas and logs for the structural system and asphalt emulsion mud adobe walls for the finish. The house is like an adobe village separated into four structures connected by verandas, courtyards and log bridges.
Crisp-Pix Photography - Chris Considine
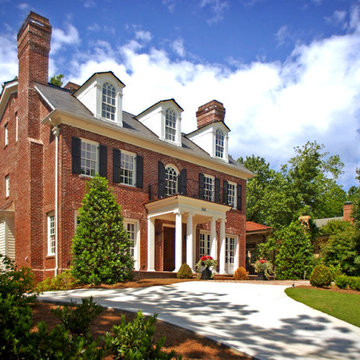
A classical brick intown home featuring gracious ionic columns, front porch and large windows.
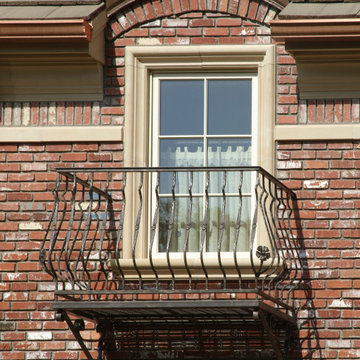
This beautiful balcony is designed to provide both ornamental detail to the exterior of the home as well as provide a secondary means of egress from the children's bedroom. It was custom fabricated to not only enhance the appearance of the home but to help comply with local building code requirements.
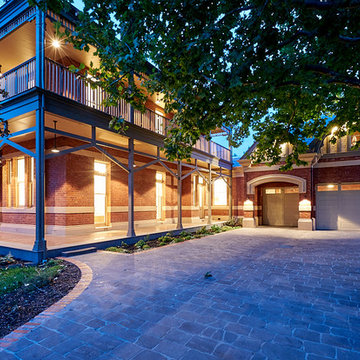
A cobblestone driveway is in keeping with the era and an
attractive hard wearing asset to the home and garden
leading to the new garage and verandah.

View of carriage house garage doors, observatory silo, and screened in porch overlooking the lake.
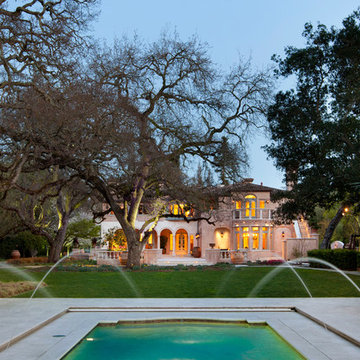
An imposing heritage oak and fountain frame a strong central axis leading from the motor court to the front door, through a grand stair hall into the public spaces of this Italianate home designed for entertaining, out to the gardens and finally terminating at the pool and semi-circular columned cabana. Gracious terraces and formal interiors characterize this stately home.
1.123 Billeder af vældig stort rødt hus
3
