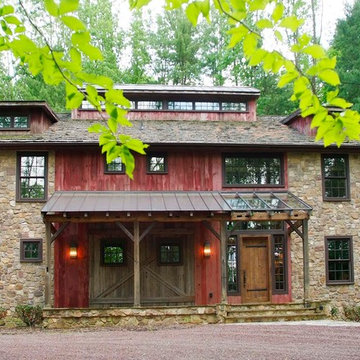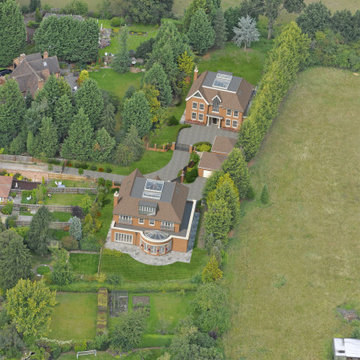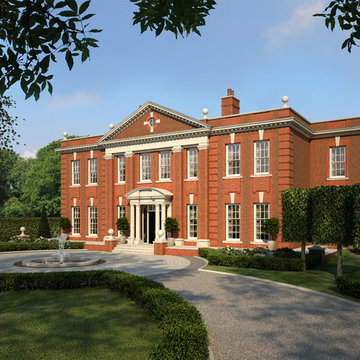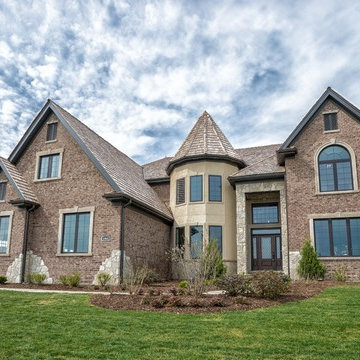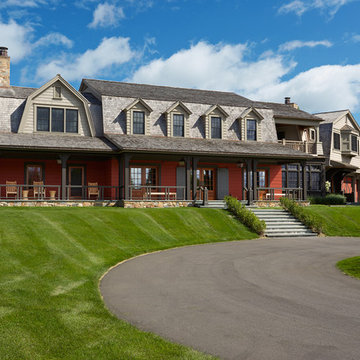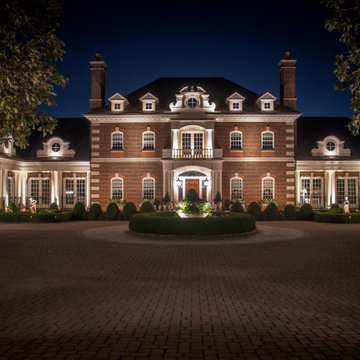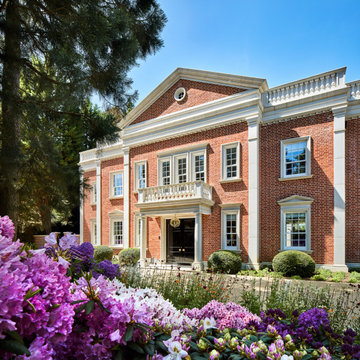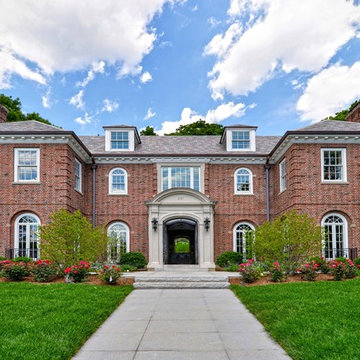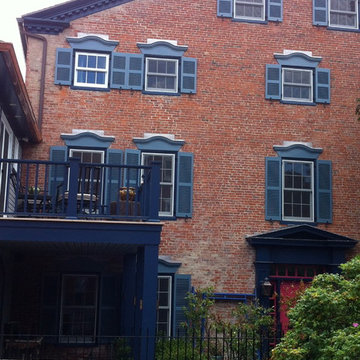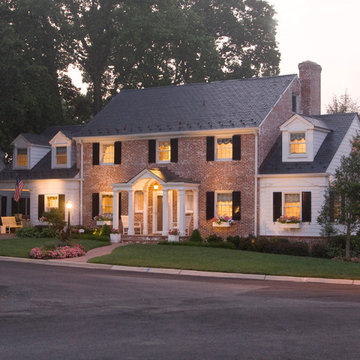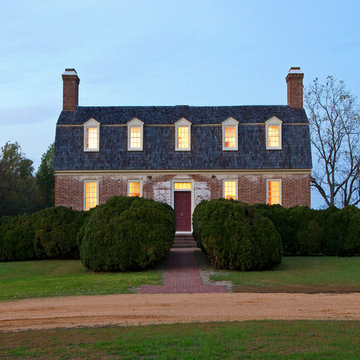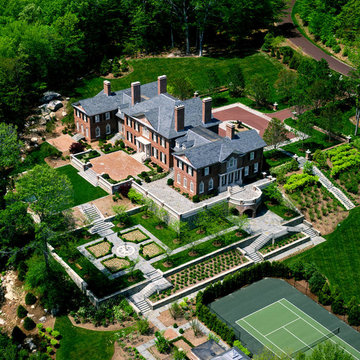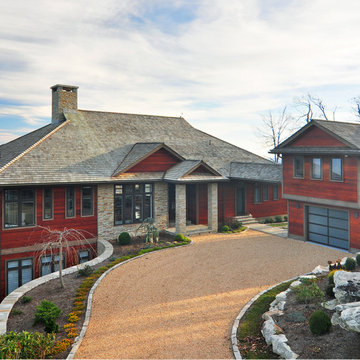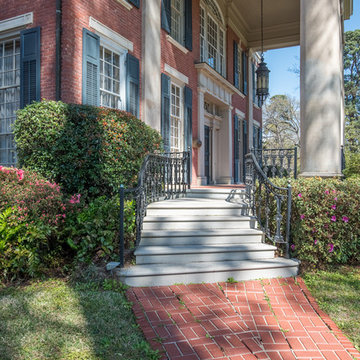1.123 Billeder af vældig stort rødt hus
Sorteret efter:
Budget
Sorter efter:Populær i dag
61 - 80 af 1.123 billeder
Item 1 ud af 3
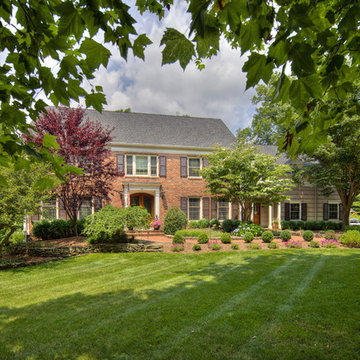
Center Hall Colonial converted to an open floor plan, cathedral ceilings, making it a more open spacious, inviting home.
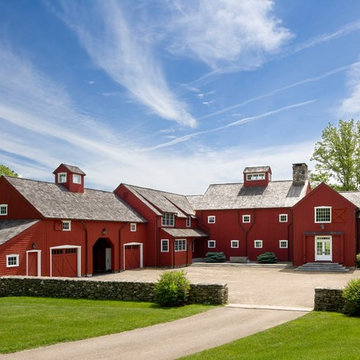
Enrty courtyard to a new country farmhouse.
Robert Benson Photography
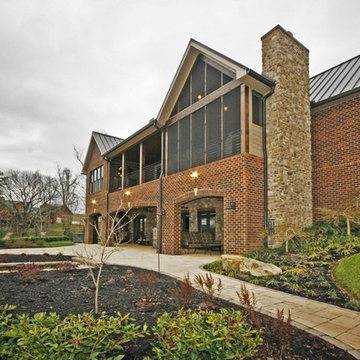
The back of the home is designed to take full advantage of the lake view. Lots of upper and lower decks and patios make this the ideal home for entertainment.
Cody Galbraith Photography
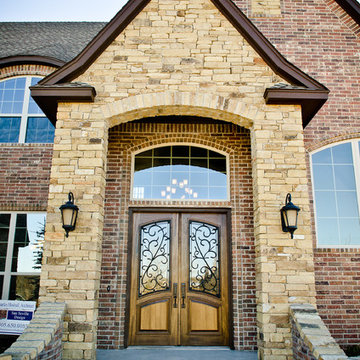
Transition from the street to the interior of the house is usually through the main entry, making it a crucial first impression for every visitor. The low wingwalls on either side of the steps resemble open arms, embracing visitors and drawing them inside.
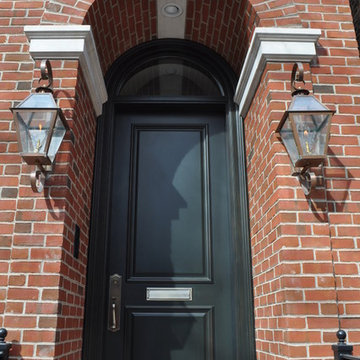
Chicago Architect, Chicago Old Town, North Shore Architect, John Toniolo Architect, Jeff Harting, Custom Home
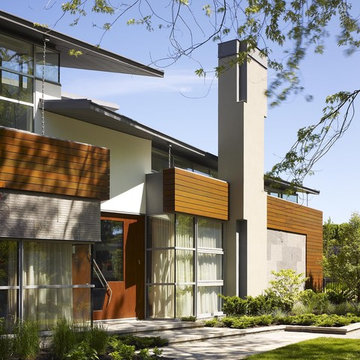
The first floor base is mostly solid, in response to the harsh Canadian winter, and is clad in layer of stone and wood. It reads heavy and rooted to the earth. As the façade lifts up and away from the grade, it is wrapped in wood and detailed as a rain-screen, which stands proudly on the stone below it.
Photo: Tom Arban
1.123 Billeder af vældig stort rødt hus
4
