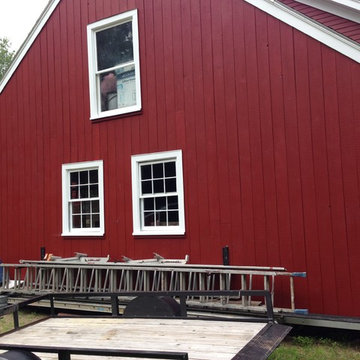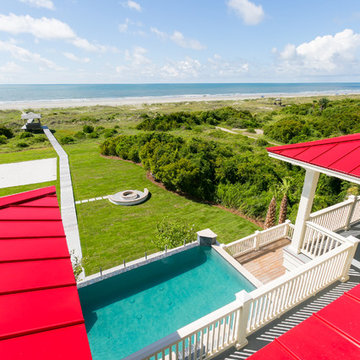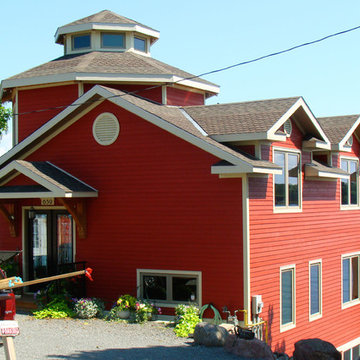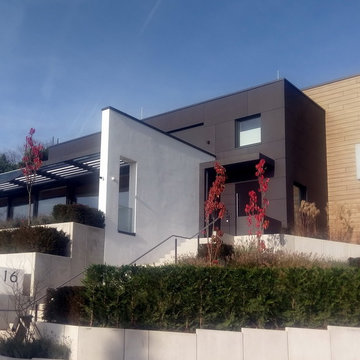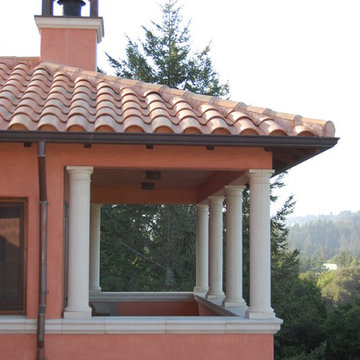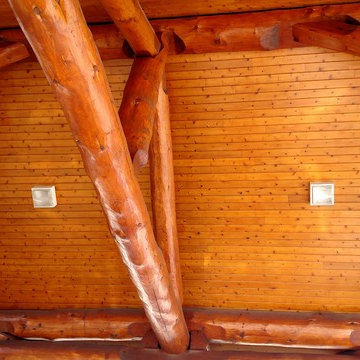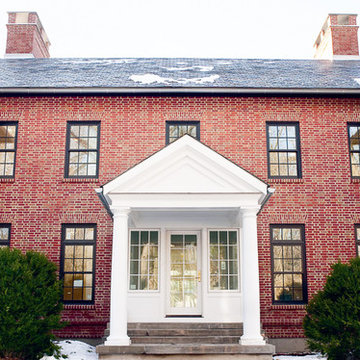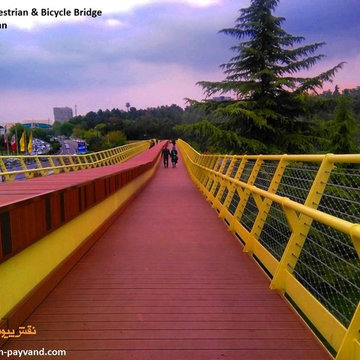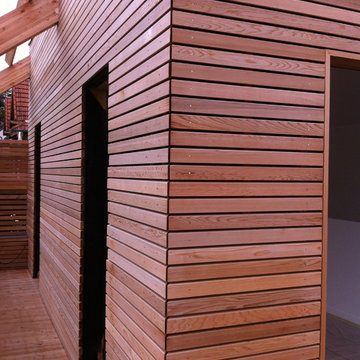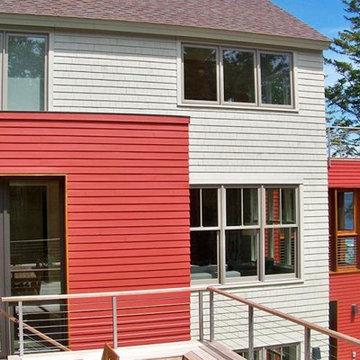57 Billeder af vældig stort rødt hus
Sorteret efter:
Budget
Sorter efter:Populær i dag
21 - 40 af 57 billeder
Item 1 ud af 3
Architectural Gem of Doylestown, PA>
At the southeast corner of East State Street and South Main Street in Doylestown is Lenape Hall
One of the most distinctive buildings in Doylestown, the building was designed by architects Addison Hutton & Thomas Cernea and dedicated November 17th 1874.
It originally provided Doylestown with a large town hall for public meetings, a concentrated store area and a much-needed indoor market.
In the early 20th century, the Strand Theater showed movies here until the building of the New Strand Theater, in 1925. In effect it was a Victorian shopping mall, which had a strong influence on the town’s commercial identity.
from the doylestown historical society http://www.doylestownhistorical.org/BuildingRecognition/Lenape.htm
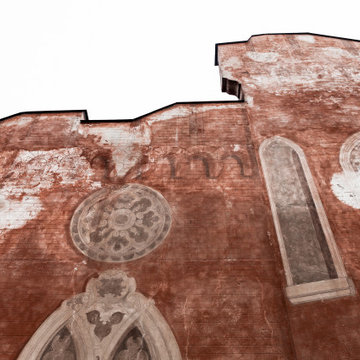
Ristrutturazione completa
Ampia villa in città, all'interno di un contesto storico unico. Spazi ampi e moderni suddivisi su due piani.
L'intervento è stato un importante restauro dell'edificio ma è anche caratterizzato da scelte che hanno permesso di far convivere storico e moderno in spazi ricercati e raffinati.
Sala svago e tv. Sono presenti tappeti ed è evidente il camino passante tra questa stanza ed il salone principale. Evidenti le volte a crociera che connotano il locale che antecedentemente era adibito a stalla. Le murature in mattoni a vista sono stati accuratamente ristrutturati
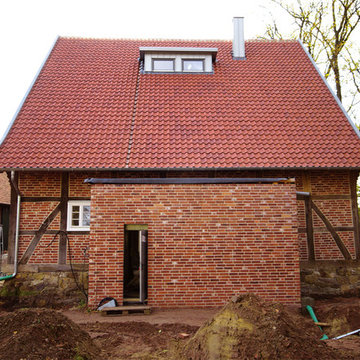
Der Schafstall auf der historischen Hofstelle wurde lt. Inschrift ca. 1751 erbaut. Der Sockel besteht aus Natursteinen. Das Fachwerk aus Eiche.
Die vorgefundene Raumstruktur (4-Ständerhaus, Schafstall) erfordert ein neues Raumkonzept für eine brauchbare Wohnnutzung. Die Eingriffe in die Tragkonstruktion werden aber möglichst gering gehalten.
Moderne Zutaten, wie der neue Eingangsbereich (Wandscheibe) und die Dachgauben setzen sich bewusst von den alten Elementen ab.
Im Erdgeschoss werden die Außenwände von innen gedämmt, die Fachwerkmittelwände bleiben sichtbar. Großzügige Verglasungen hinter den ehemaligen Toren versorgen die Räume mit Tageslicht. Dreh- und Angelpunkt im EG ist der größzügige Wohn-Essbereich mit offener Küche. Im Obergeschoss befinden sich die Schlafräume sowie dazugehörige Bäder.
Das benachbarte Haupthaus ist abgängig und wurde bei einem Brand in Teilbereichen zerstört. Die Überreste werden abgebrochen.
Zwei Lärmschutzwälle schotten das Wohnhaus von der angrenzenden Landesstraße ab. Ein Teich wird in die Landschaft eingebunden.
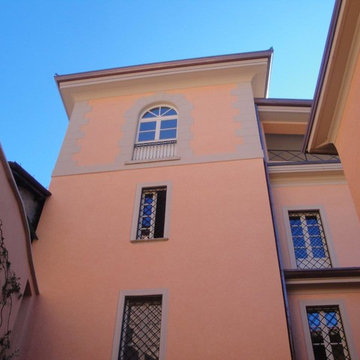
Beautiful Luxury Home in Italy by Fratantoni Interior Designers.
For more inspiring images and home decor tips follow us on Pinterest, Instagram, Facebook and Twitter!!!
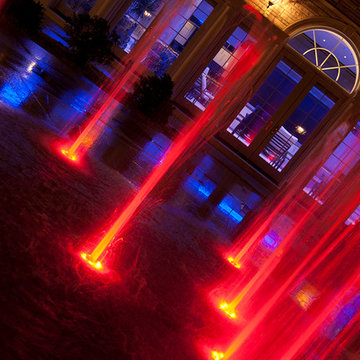
11,400 square feet of granite terraces, walkways and gazebos that adjoin seven acres of lush woods and hiking trails.
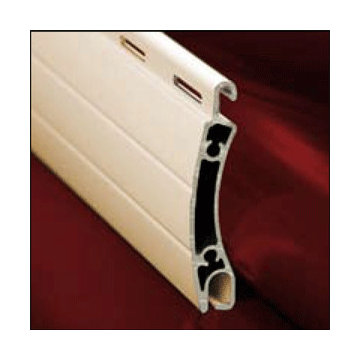
Rolling Shutters are the ultimate solution when you want to protect what’s behind your windows and doors. With Rolling Shutters, enjoy peace of mind knowing that your home has a sturdy layer of hurricane protection and storm protection.
Rolling shutters shield against wind-blown debris, sand blasting and water penetration. Strong, secure, and durable, Rolling Hurricane Shutters are proven to reduce energy and maintenance costs while making your home more comfortable to live in.
Rolling Shutters can be retrofitted to existing openings or built-in to almost any format of design.
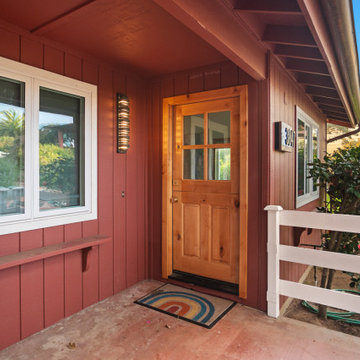
The transformation of this ranch-style home in Carlsbad, CA, exemplifies a perfect blend of preserving the charm of its 1940s origins while infusing modern elements to create a unique and inviting space. By incorporating the clients' love for pottery and natural woods, the redesign pays homage to these preferences while enhancing the overall aesthetic appeal and functionality of the home. From building new decks and railings, surf showers, a reface of the home, custom light up address signs from GR Designs Line, and more custom elements to make this charming home pop.
The redesign carefully retains the distinctive characteristics of the 1940s style, such as architectural elements, layout, and overall ambiance. This preservation ensures that the home maintains its historical charm and authenticity while undergoing a modern transformation. To infuse a contemporary flair into the design, modern elements are strategically introduced. These modern twists add freshness and relevance to the space while complementing the existing architectural features. This balanced approach creates a harmonious blend of old and new, offering a timeless appeal.
The design concept revolves around the clients' passion for pottery and natural woods. These elements serve as focal points throughout the home, lending a sense of warmth, texture, and earthiness to the interior spaces. By integrating pottery-inspired accents and showcasing the beauty of natural wood grains, the design celebrates the clients' interests and preferences. A key highlight of the redesign is the use of custom-made tile from Japan, reminiscent of beautifully glazed pottery. This bespoke tile adds a touch of artistry and craftsmanship to the home, elevating its visual appeal and creating a unique focal point. Additionally, fabrics that evoke the elements of the ocean further enhance the connection with the surrounding natural environment, fostering a serene and tranquil atmosphere indoors.
The overall design concept aims to evoke a warm, lived-in feeling, inviting occupants and guests to relax and unwind. By incorporating elements that resonate with the clients' personal tastes and preferences, the home becomes more than just a living space—it becomes a reflection of their lifestyle, interests, and identity.
In summary, the redesign of this ranch-style home in Carlsbad, CA, successfully merges the charm of its 1940s origins with modern elements, creating a space that is both timeless and distinctive. Through careful attention to detail, thoughtful selection of materials, rebuilding of elements outside to add character, and a focus on personalization, the home embodies a warm, inviting atmosphere that celebrates the clients' passions and enhances their everyday living experience.
This project is on the same property as the Carlsbad Cottage and is a great journey of new and old.
Redesign of the kitchen, bedrooms, and common spaces, custom-made tile, appliances from GE Monogram Cafe, bedroom window treatments custom from GR Designs Line, Lighting and Custom Address Signs from GR Designs Line, Custom Surf Shower, and more.
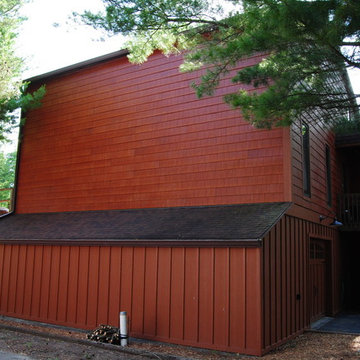
The entire house makes a statement from the geometric shapes to reflective windows, by adding beautiful siding and a decorative fence to match, this house will continue to turn heads.
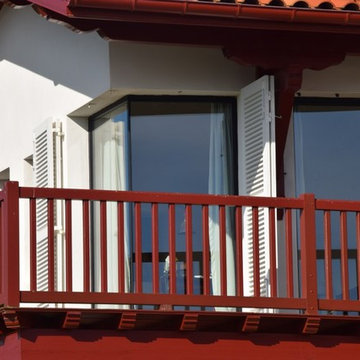
Le bâtiment existant comprenait un corps de ferme avec ses annexes et un hangar séparé. Le projet consiste en une restructuration de l’ensemble pour créer une habitation familiale luxueuse composée de plusieurs logements.
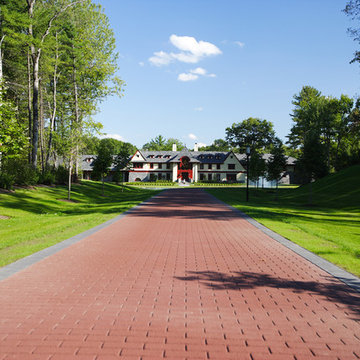
This large estate home incorporates an indoor basketball court, indoor pool, lower level bar and bowling alley. Careful interpretation of turn of the century British architecture and consideration for the equestrian character of the Saratoga region inspired the language used to organize this home’s exterior. The power and mass of stucco and stone are offset by gracefully sweeping rooflines and painted trim to create a balance of form intended to be impressive and yet welcoming. The compound includes the main residence, a 1,200 square foot guest residence, pond, outdoor pool and tennis court.
57 Billeder af vældig stort rødt hus
2
