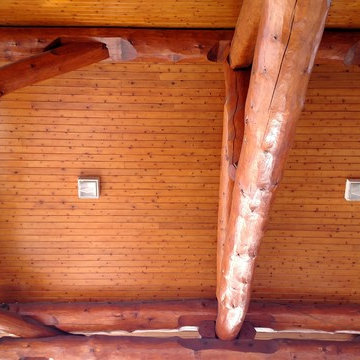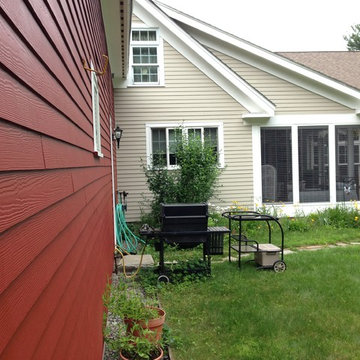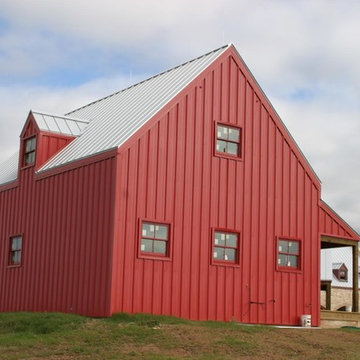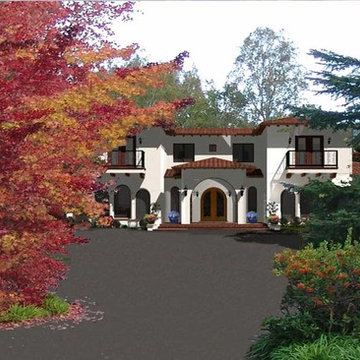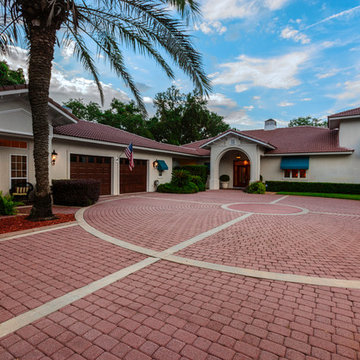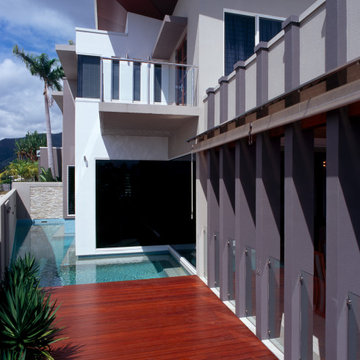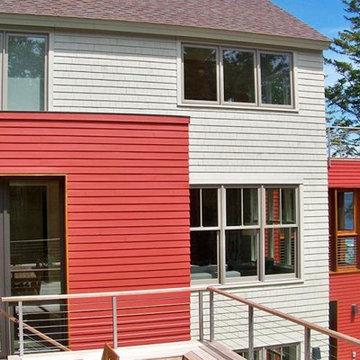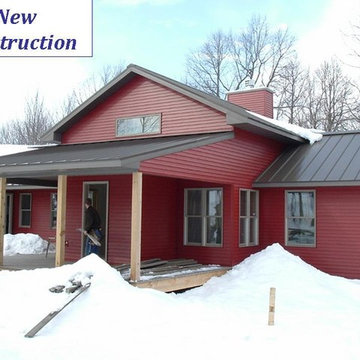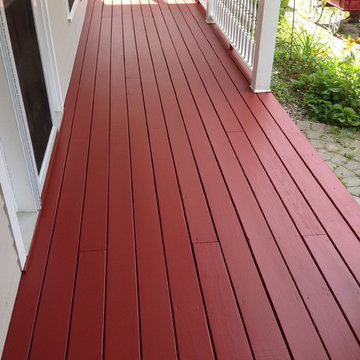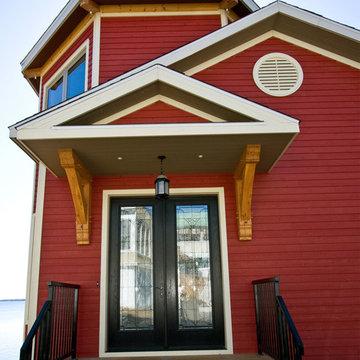57 Billeder af vældig stort rødt hus
Sorteret efter:
Budget
Sorter efter:Populær i dag
41 - 57 af 57 billeder
Item 1 ud af 3
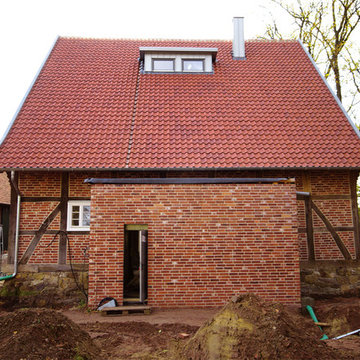
Der Schafstall auf der historischen Hofstelle wurde lt. Inschrift ca. 1751 erbaut. Der Sockel besteht aus Natursteinen. Das Fachwerk aus Eiche.
Die vorgefundene Raumstruktur (4-Ständerhaus, Schafstall) erfordert ein neues Raumkonzept für eine brauchbare Wohnnutzung. Die Eingriffe in die Tragkonstruktion werden aber möglichst gering gehalten.
Moderne Zutaten, wie der neue Eingangsbereich (Wandscheibe) und die Dachgauben setzen sich bewusst von den alten Elementen ab.
Im Erdgeschoss werden die Außenwände von innen gedämmt, die Fachwerkmittelwände bleiben sichtbar. Großzügige Verglasungen hinter den ehemaligen Toren versorgen die Räume mit Tageslicht. Dreh- und Angelpunkt im EG ist der größzügige Wohn-Essbereich mit offener Küche. Im Obergeschoss befinden sich die Schlafräume sowie dazugehörige Bäder.
Das benachbarte Haupthaus ist abgängig und wurde bei einem Brand in Teilbereichen zerstört. Die Überreste werden abgebrochen.
Zwei Lärmschutzwälle schotten das Wohnhaus von der angrenzenden Landesstraße ab. Ein Teich wird in die Landschaft eingebunden.
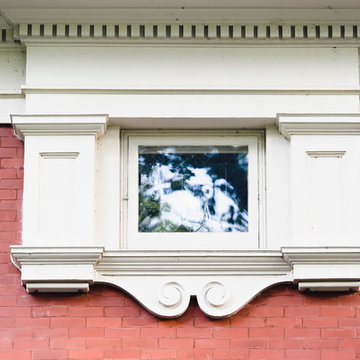
Wilmette Architect
John Toniolo Architect
Jeff Harting
North Shore Architect
Custom Home Remodel
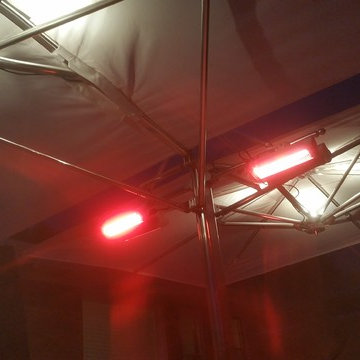
TUUCI dual Ocean Master Cantilever with infra-red heat and LED lighting. These Infra-red heaters really throw off some great warmth.
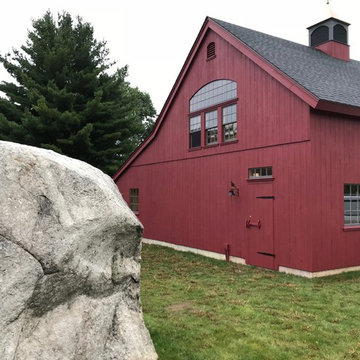
The Barn. To the left is a large boulder that was found on the property while excavating for the foundation.
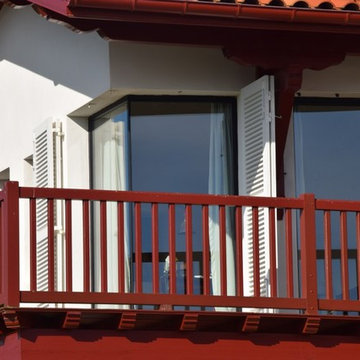
Le bâtiment existant comprenait un corps de ferme avec ses annexes et un hangar séparé. Le projet consiste en une restructuration de l’ensemble pour créer une habitation familiale luxueuse composée de plusieurs logements.
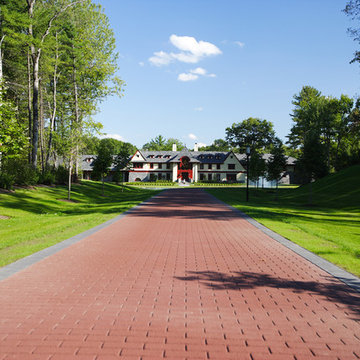
This large estate home incorporates an indoor basketball court, indoor pool, lower level bar and bowling alley. Careful interpretation of turn of the century British architecture and consideration for the equestrian character of the Saratoga region inspired the language used to organize this home’s exterior. The power and mass of stucco and stone are offset by gracefully sweeping rooflines and painted trim to create a balance of form intended to be impressive and yet welcoming. The compound includes the main residence, a 1,200 square foot guest residence, pond, outdoor pool and tennis court.
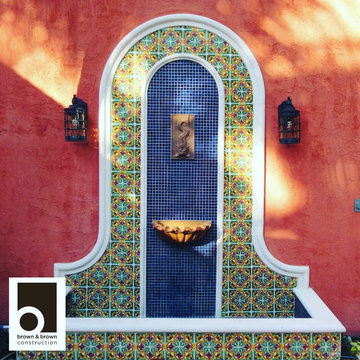
Custom designed 12’ wall fountain added to exterior courtyard as part of the complete renovation and restoration to this #CoconutGrove estate. Designed and built by Brown & Brown. www.buildbrown.com #contractoring #buildbrown #construction #designbuild #gc #generalcontractor #miamiconstruction #fountain #limepaint #luxury #highend #houzz #conciergelevelconstruction
57 Billeder af vældig stort rødt hus
3
