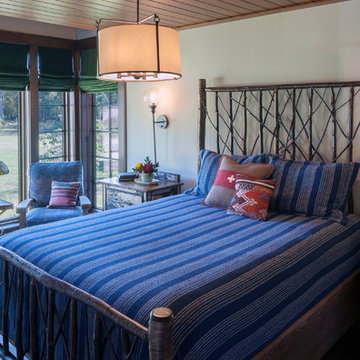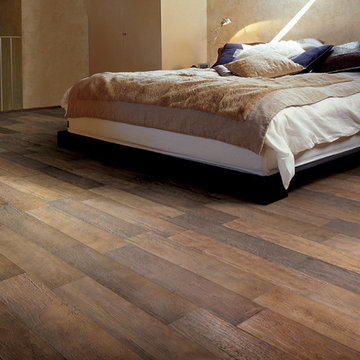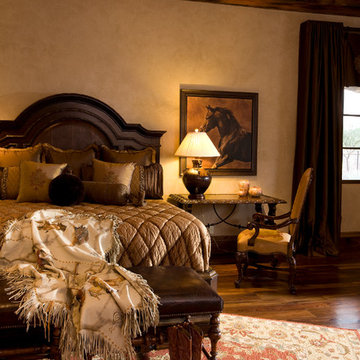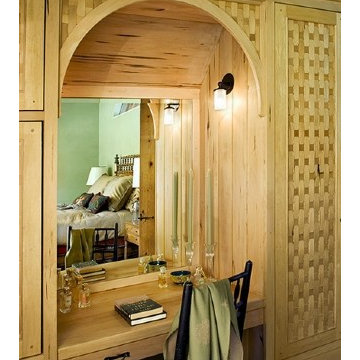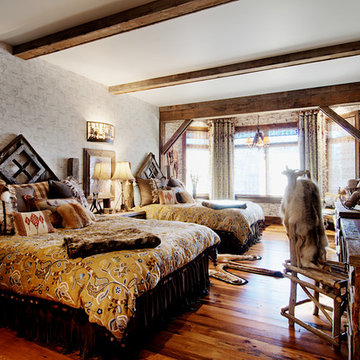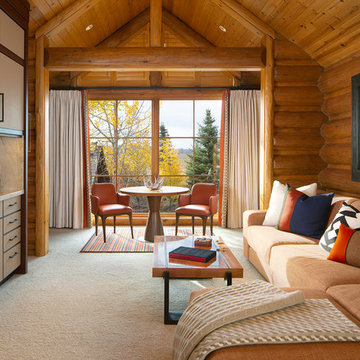344 Billeder af vældig stort rustikt soveværelse
Sorteret efter:
Budget
Sorter efter:Populær i dag
81 - 100 af 344 billeder
Item 1 ud af 3
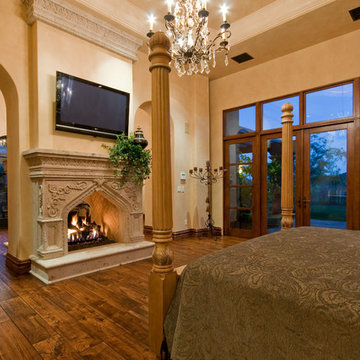
This master suite features a four-post bed frame with forest green embroidered bedding and throws. The bed faces a custom two-sided built-in fireplace with a flat-screen TV mounted above the mantle. The rich colors from the medium wood flooring & the dark bedding options create a moody and calming space.
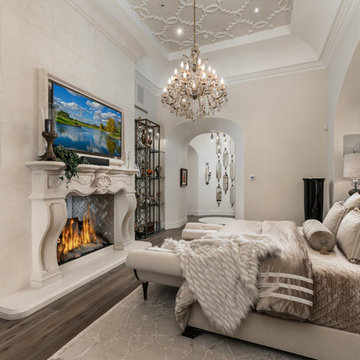
World Renowned Architecture Firm Fratantoni Design created this beautiful home! They design home plans for families all over the world in any size and style. They also have in-house Interior Designer Firm Fratantoni Interior Designers and world class Luxury Home Building Firm Fratantoni Luxury Estates! Hire one or all three companies to design and build and or remodel your home!
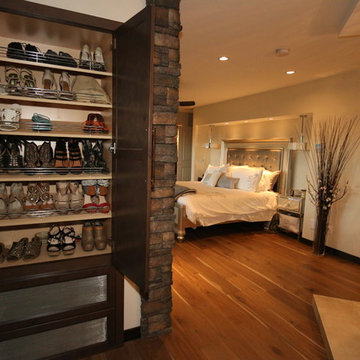
Using the empty space behind the fireplace, we were able to create additional storage space that this homeowner found very valuable! This renovation was a complete gut of a loft suite above a triple car garage formally used for little more than storage. The layout we provided our client with, gave them over 1100 sq.ft of master bedroom, walk-in closet and main floor laundry. Designed to compliment the earthly nature of a log home, we combined many unique rustic elements with clean modern fixtures and a soft rich colour pallet. All this complimenting stunning views of the Canadian Rockies! A little piece of paradise.

One of the only surviving examples of a 14thC agricultural building of this type in Cornwall, the ancient Grade II*Listed Medieval Tithe Barn had fallen into dereliction and was on the National Buildings at Risk Register. Numerous previous attempts to obtain planning consent had been unsuccessful, but a detailed and sympathetic approach by The Bazeley Partnership secured the support of English Heritage, thereby enabling this important building to begin a new chapter as a stunning, unique home designed for modern-day living.
A key element of the conversion was the insertion of a contemporary glazed extension which provides a bridge between the older and newer parts of the building. The finished accommodation includes bespoke features such as a new staircase and kitchen and offers an extraordinary blend of old and new in an idyllic location overlooking the Cornish coast.
This complex project required working with traditional building materials and the majority of the stone, timber and slate found on site was utilised in the reconstruction of the barn.
Since completion, the project has been featured in various national and local magazines, as well as being shown on Homes by the Sea on More4.
The project won the prestigious Cornish Buildings Group Main Award for ‘Maer Barn, 14th Century Grade II* Listed Tithe Barn Conversion to Family Dwelling’.
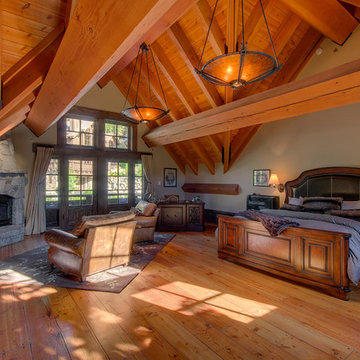
Bedroom stone fireplace at BrokenArrowLodge.info in Squaw Valley, Lake Tahoe photography by Photo-tecture.com
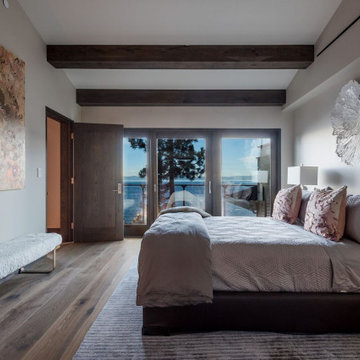
Guest Room with spectacular water views and well know artist, Scott Forrest abstract painting on the wall
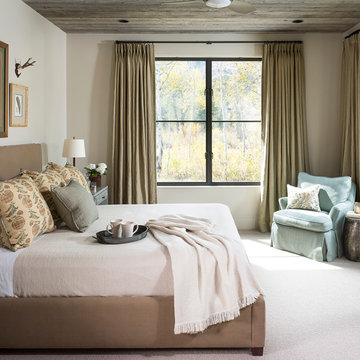
Custom thermally broken steel windows and doors for every environment. Experience the evolution! #JadaSteelWindows
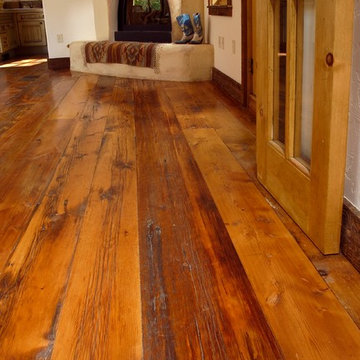
Wide Plank Reclaimed Milled Barnwood Flooring in southwestern styled Master Suite.
Blind Dog Photo, Inc. Dan Gair.
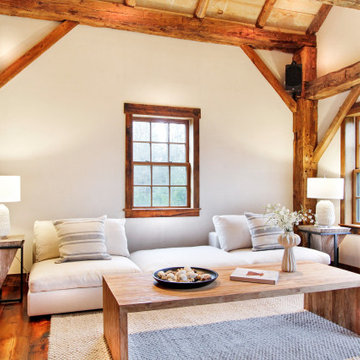
This magnificent barn home staged by BA Staging & Interiors features over 10,000 square feet of living space, 6 bedrooms, 6 bathrooms and is situated on 17.5 beautiful acres. Contemporary furniture with a rustic flare was used to create a luxurious and updated feeling while showcasing the antique barn architecture.
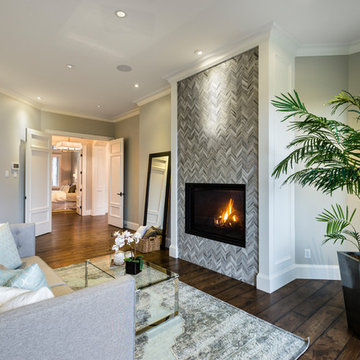
The “Rustic Classic” is a 17,000 square foot custom home built for a special client, a famous musician who wanted a home befitting a rockstar. This Langley, B.C. home has every detail you would want on a custom build.
For this home, every room was completed with the highest level of detail and craftsmanship; even though this residence was a huge undertaking, we didn’t take any shortcuts. From the marble counters to the tasteful use of stone walls, we selected each material carefully to create a luxurious, livable environment. The windows were sized and placed to allow for a bright interior, yet they also cultivate a sense of privacy and intimacy within the residence. Large doors and entryways, combined with high ceilings, create an abundance of space.
A home this size is meant to be shared, and has many features intended for visitors, such as an expansive games room with a full-scale bar, a home theatre, and a kitchen shaped to accommodate entertaining. In any of our homes, we can create both spaces intended for company and those intended to be just for the homeowners - we understand that each client has their own needs and priorities.
Our luxury builds combine tasteful elegance and attention to detail, and we are very proud of this remarkable home. Contact us if you would like to set up an appointment to build your next home! Whether you have an idea in mind or need inspiration, you’ll love the results.
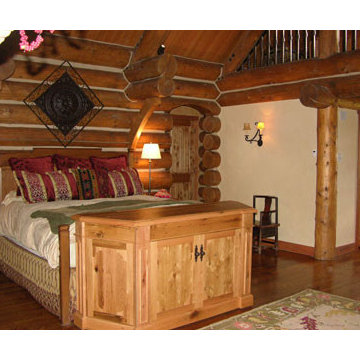
Architects: Bitterroot Design Group
Builders: Bitterroot Timber Frames
Photography: James Mauri
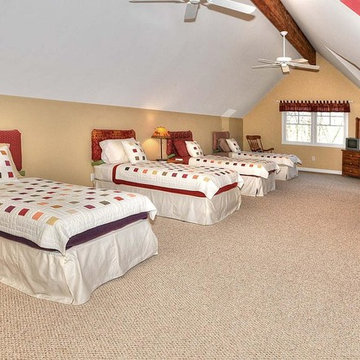
Photo By: Bill Alexander
Huge Dormitory Style Bedroom, Exercise Room, Office Or Upper Level Living Room Has Dormer Windows, Berber Carpet & Wood Beam
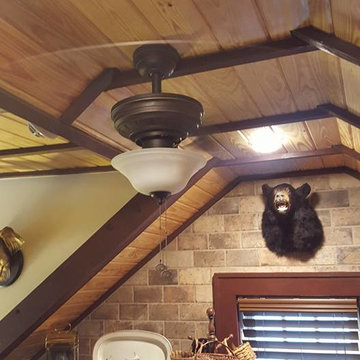
Utilizing your attic space can go a long way, this unused space doubled as an extra bedroom / storage room.
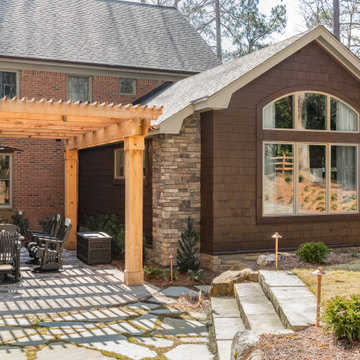
Our design team listened carefully to our clients' wish list. They had a vision of a cozy rustic mountain cabin type master suite retreat. The rustic beams and hardwood floors complement the neutral tones of the walls and trim. Walking into the new primary bathroom gives the same calmness with the colors and materials used in the design.
344 Billeder af vældig stort rustikt soveværelse
5
