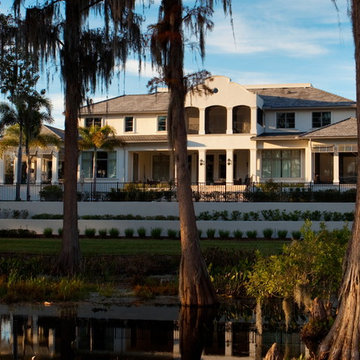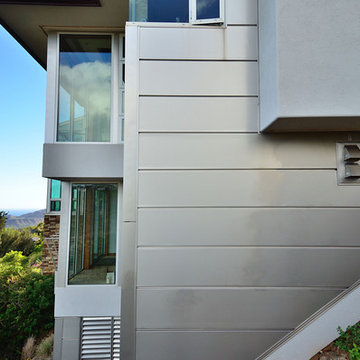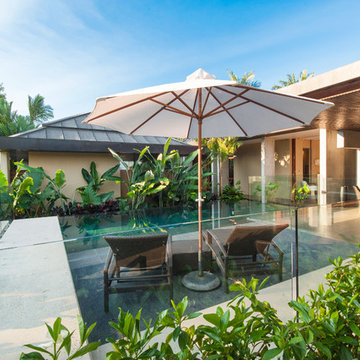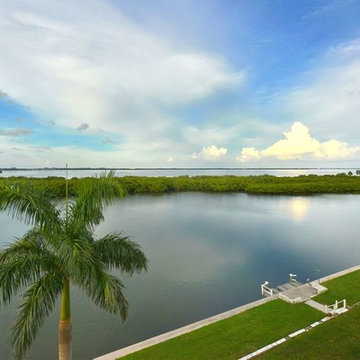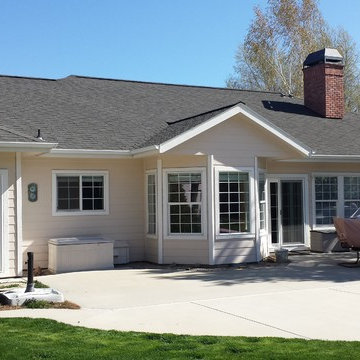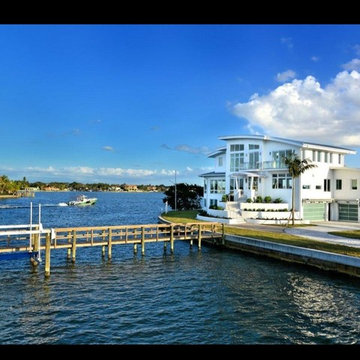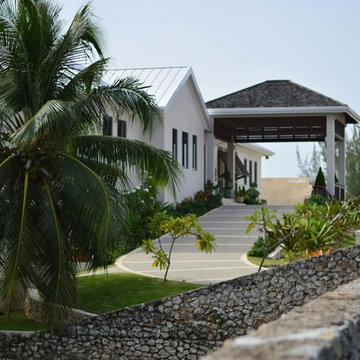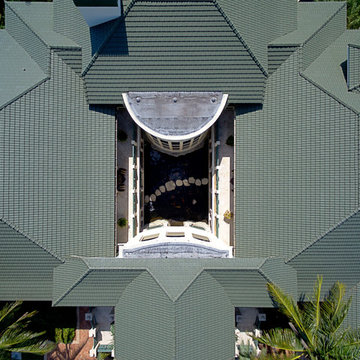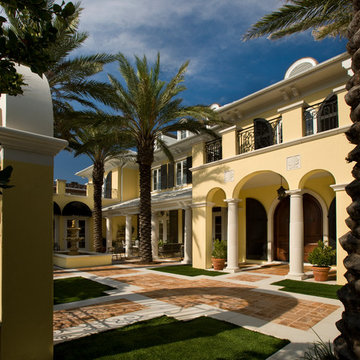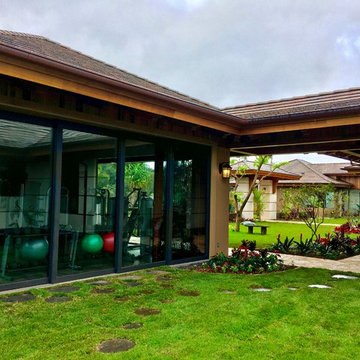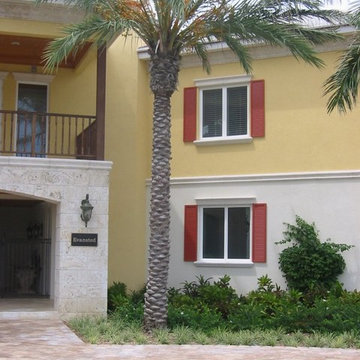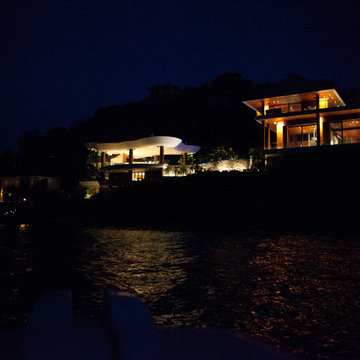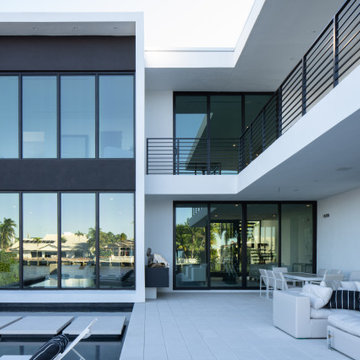347 Billeder af vældig stort tropisk hus
Sorteret efter:
Budget
Sorter efter:Populær i dag
161 - 180 af 347 billeder
Item 1 ud af 3
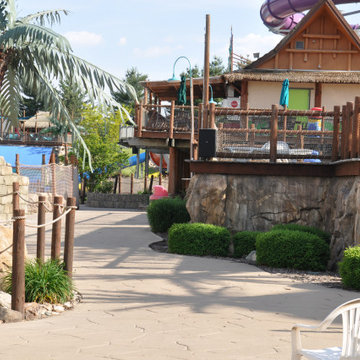
Existing park with no blueprints for underground utilities. We had to dig by hand to install 30,000 ft. of wire for 80 speakers. The sound improvement allowed the park to be ranked #2 in the nation from #4 and they get a lot of positive feed back from their guests.
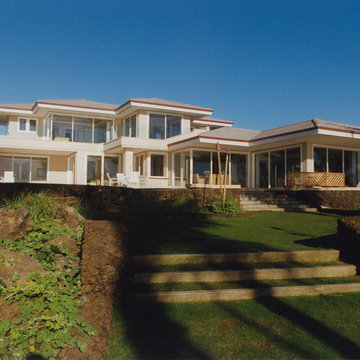
Rear view of spectacular open air beach front home that has unobstructed views from all seven bedrooms and main spaces. Tempered glass railings are a key to protect the view. This landscape area used lava rock walls to create spaces to take a walk to the beach front a short 50' away.
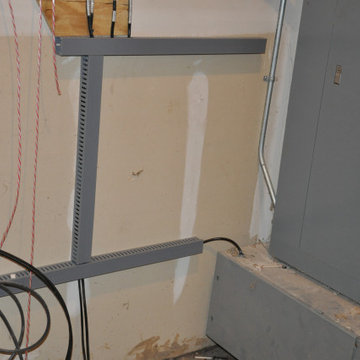
Existing park with no blueprints for underground utilities. We had to dig by hand to install 30,000 ft. of wire for 80 speakers. The sound improvement allowed the park to be ranked #2 in the nation from #4 and they get a lot of positive feed back from their guests.
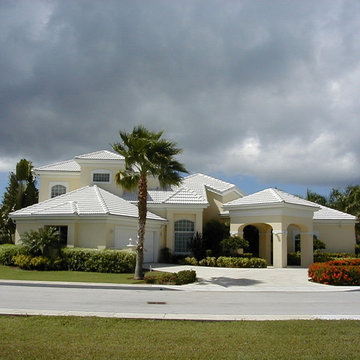
Custom Luxury Home by Fratantoni Interior Designers
Follow us on Twitter, Pinterest, Facebook and Instagram for more inspiring photos!!
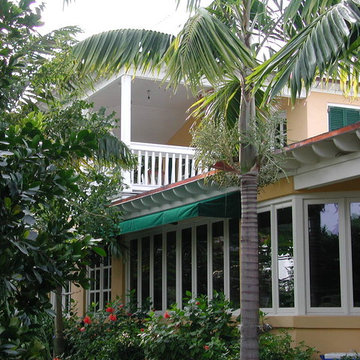
The rear of the house overlooks the water and includes expansive windows and covered porches. Traditional details include wood posts, wood railings, overhangs with exposed wood rafter tails with copper flashing, and warm colored stucco. Lush tropical landscaping includes Christmas palms, hibiscus, and native flowering shrubs.
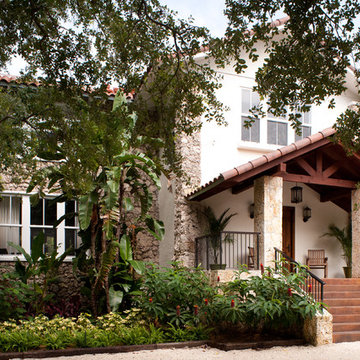
New entry cover and porch.
1916 Grove House renovation and addition. 2 story Main House with attached kitchen and converted garage with nanny flat and mud room. connection to Guest Cottage.
Limestone column walkway with Cedar trellis.
New steel column cladded carport.
Robert Klemm
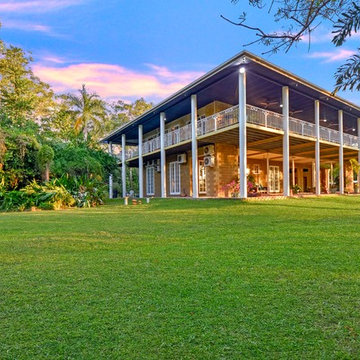
Jacqui Sheehan, A Beautiful property in Girraween, Darwin, Northern Territory. Lovingly built by the owner for over a decade with lots of custom steelwork, rolling green lawns and the highest ceilings you will ever see
347 Billeder af vældig stort tropisk hus
9
