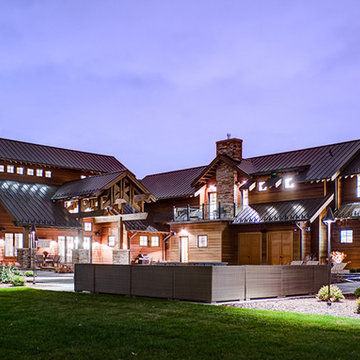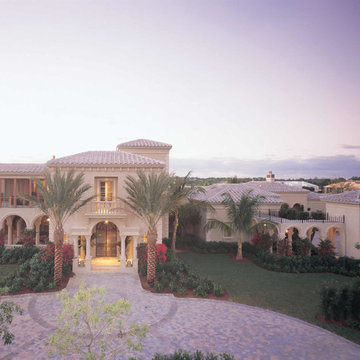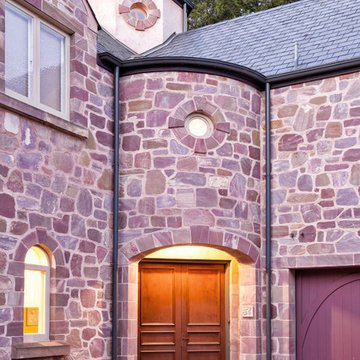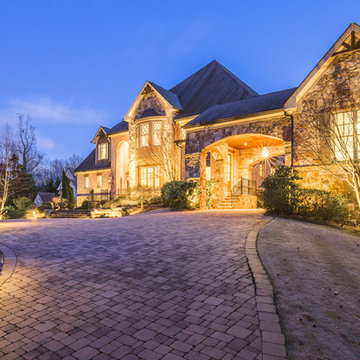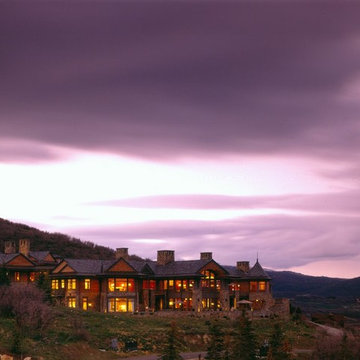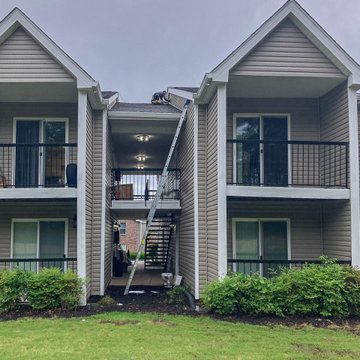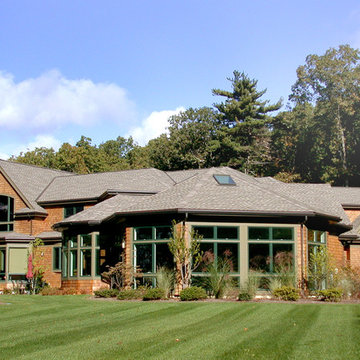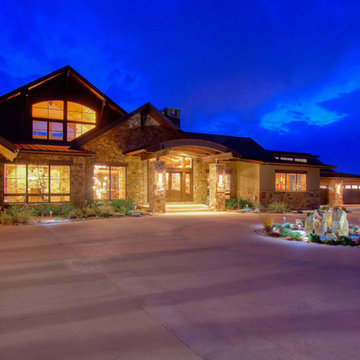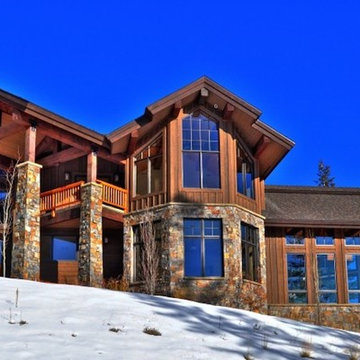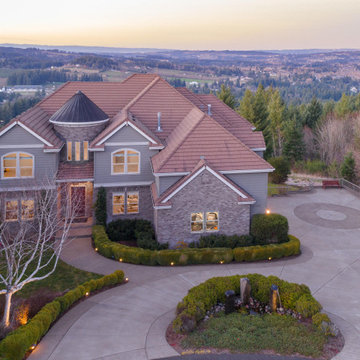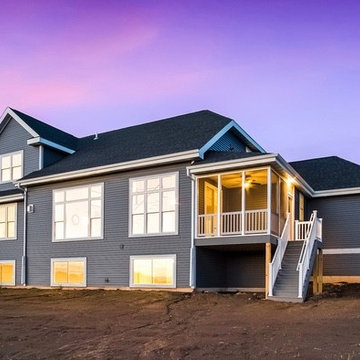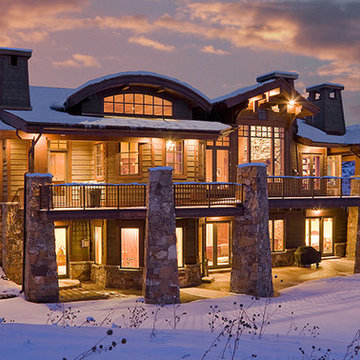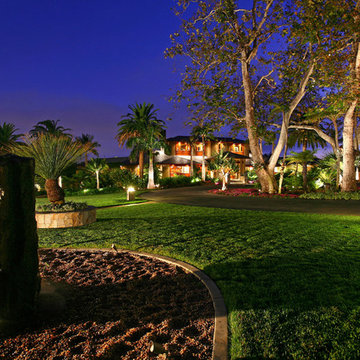212 Billeder af vældig stort violet hus
Sorteret efter:
Budget
Sorter efter:Populær i dag
161 - 180 af 212 billeder
Item 1 ud af 3
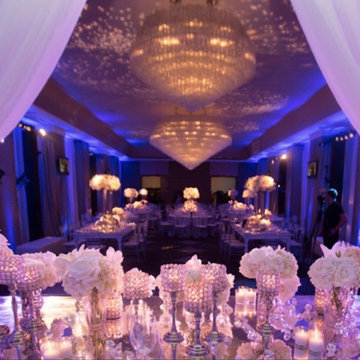
Harvey Wedding 2016 at W Hotel DC, Commercial Space Event Design including lighting, layout, table designs, floral, venue coordination, project management
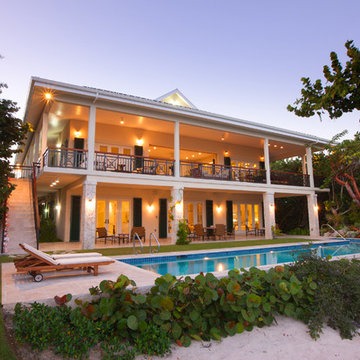
World Renowned Architecture Firm Fratantoni Design created this beautiful home! They design home plans for families all over the world in any size and style. They also have in-house Interior Designer Firm Fratantoni Interior Designers and world class Luxury Home Building Firm Fratantoni Luxury Estates! Hire one or all three companies to design and build and or remodel your home!
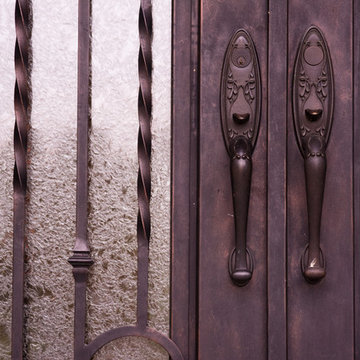
Intricate spirals and patterns on the front doors make a lasting impression on visitors to our clients' home.
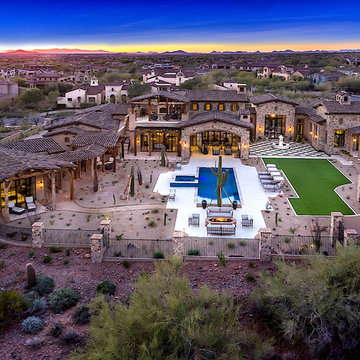
World Renowned Interior Design Firm Fratantoni Interior Designers created this beautiful Rustic Chateau! They design homes for families all over the world in any size and style. They also have in-house Architecture Firm Fratantoni Design and world class Luxury Home Building Firm Fratantoni Luxury Estates! Hire one or all three companies to design, build and or remodel your home!
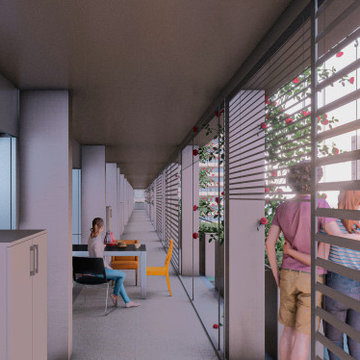
La façade est élaborée avec précision en combinant une modélisation intégrant des piliers en acier et des planchers préfabriqués en béton armé. Cette extension sud-est du bâtiment existant est soigneusement conçue pour fusionner harmonieusement avec l'ensemble architectural, tout en offrant une continuité fluide des circulations à travers l'édifice. Chaque logement bénéficie également d'une extension extérieure dédiée, offrant ainsi à ses résidents un espace supplémentaire à usage personnel. De manière innovante, la conception permet à chaque utilisateur de disposer d'un espace adéquat pour la création d'un jardin vertical, ajoutant une dimension esthétique et fonctionnelle à l'environnement bâti, répondant ainsi aux besoins et aux aspirations individuels.
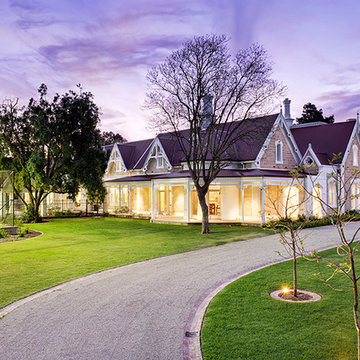
The rounded driveway leading to the original building, the edge of the new extension starts approximately where the tennis court begins.
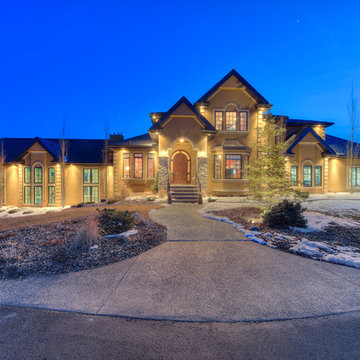
This impressive, nearly 10,000 sq ft estate home in Sterling Springs is nestled on 1.98 acres with private putting green, games room, sports bar, wine cellar, huge 2-tiered theatre, main floor projection screen, gym, spa with steam room, tennis court, 5 bdrms & 7 baths as just some of the countless comforts here. Sophisticated, touch-pad Creston technology customizes lights, music & heat settings to your own individual preference. The English country inspired gourmet chef's kitchen features cherry & oak cabinetry and commercial grade appliances. Indoor salt-water pool, complete with custom rock wall, 2-storey waterfall & swim through access to a grotto with private hot tub is another phenomenal feature of this magnificent property. Elegant master bedroom retreat offers a sitting area with panoramic mountain views, double-sided fireplace, lavish ensuite spa bath, and his & hers walk-in dressing rooms. This home is the epitome of luxury executive residence.
5,566 Sq Feet Above Ground
5 Bedrooms, 7 Bath
2 Storey, Built in 2006
212 Billeder af vældig stort violet hus
9
