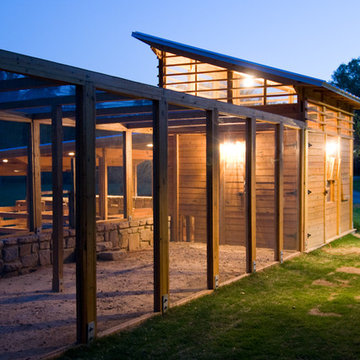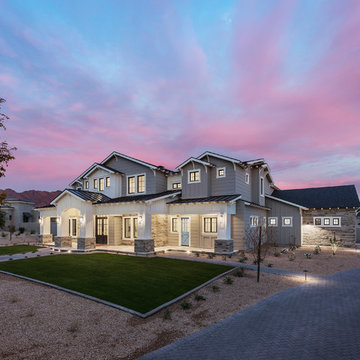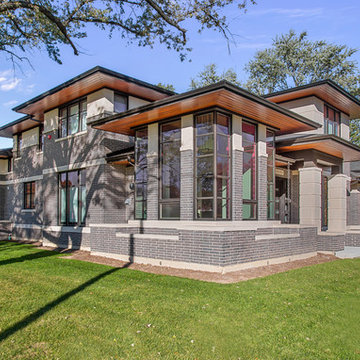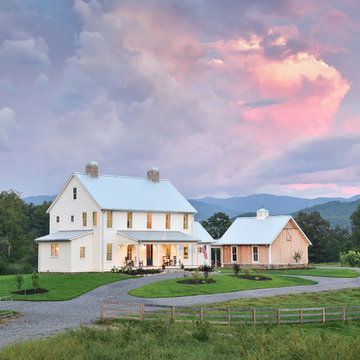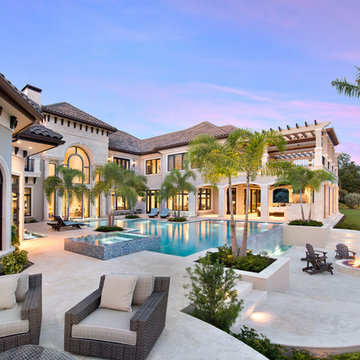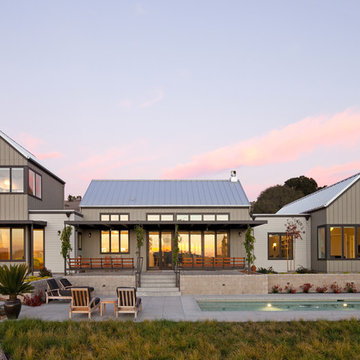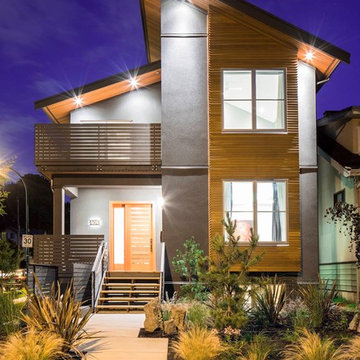6.149 Billeder af violet hus
Sorteret efter:
Budget
Sorter efter:Populær i dag
1 - 20 af 6.149 billeder
Item 1 ud af 2
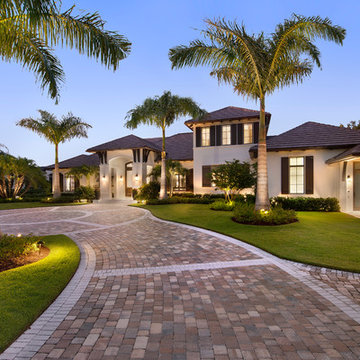
This home was featured in the January 2016 edition of HOME & DESIGN Magazine. To see the rest of the home tour as well as other luxury homes featured, visit http://www.homeanddesign.net/traditional-jewel-sensational-home-design/
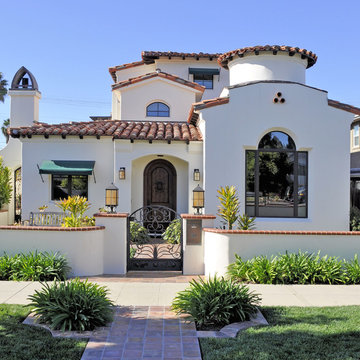
Spanish Mediterranean Styled Custom Home - Oceanside, CA. Exterior, by Axis 3 Architects
www.axis3architects.com
(951) 634-5596
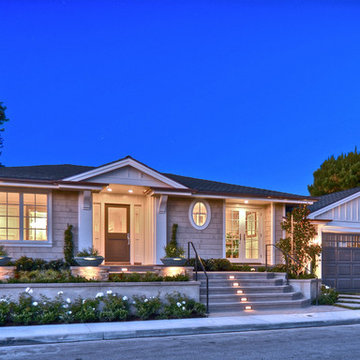
This coastal living home has true curb appeal. A grass lined cement driveway, peaked entry roof, rock pavers and beautiful landscaping will catch the eye of all who pass by.
Interior Design by: Details a Design Firm
2579 East Bluff Dr.#425
Newport Beach, Ca 92660
Phone: 949-716-1880
Construction By, Spinnaker Development
428 32nd st.
Newport Beach, CA. 92663
Phone: 949-544-5801
6.149 Billeder af violet hus
1
