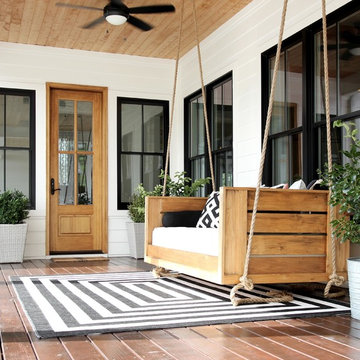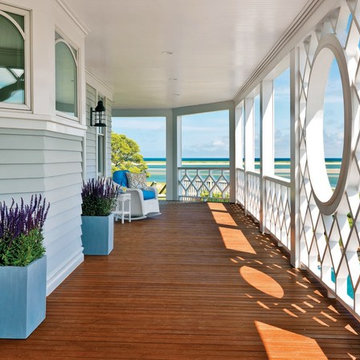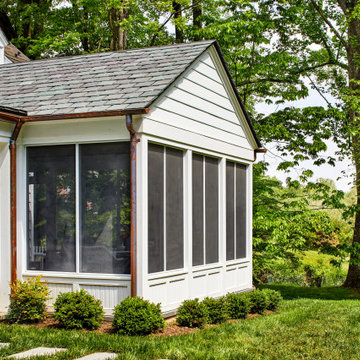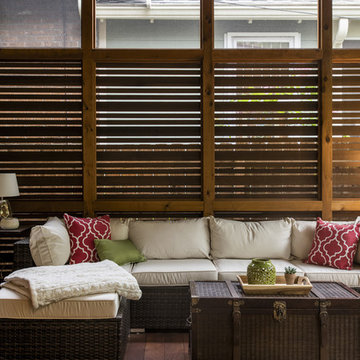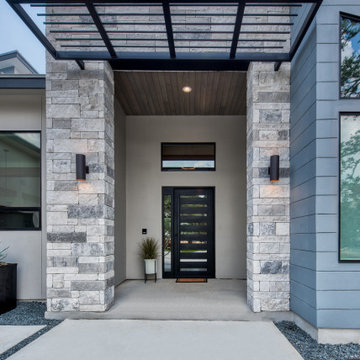34.580 Billeder af veranda - veranda i baghave og veranda i forhave
Sorteret efter:
Budget
Sorter efter:Populær i dag
1 - 20 af 34.580 billeder
Item 1 ud af 3

Exterior Paint Color: SW Dewy 6469
Exterior Trim Color: SW Extra White 7006
Furniture: Vintage fiberglass
Wall Sconce: Barnlight Electric Co

Builder: John Kraemer & Sons | Architect: Swan Architecture | Interiors: Katie Redpath Constable | Landscaping: Bechler Landscapes | Photography: Landmark Photography

On the site of an old family summer cottage, nestled on a lake in upstate New York, rests this newly constructed year round residence. The house is designed for two, yet provides plenty of space for adult children and grandchildren to come and visit. The serenity of the lake is captured with an open floor plan, anchored by fireplaces to cozy up to. The public side of the house presents a subdued presence with a courtyard enclosed by three wings of the house.
Photo Credit: David Lamb

A rustic log and timber home located at the historic C Lazy U Ranch in Grand County, Colorado.

This timber column porch replaced a small portico. It features a 7.5' x 24' premium quality pressure treated porch floor. Porch beam wraps, fascia, trim are all cedar. A shed-style, standing seam metal roof is featured in a burnished slate color. The porch also includes a ceiling fan and recessed lighting.
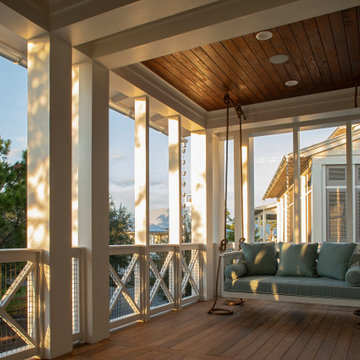
Southern Beach Getaway in WaterColor
Private Residence / WaterColor, Florida
Architect: Geoff Chick & Associates
Builder: Chris Clark Construction
The E. F. San Juan team collaborated closely with architect Geoff Chick, builder Chris Clark, interior designer Allyson Runnels, and the homeowners to bring their design vision to reality. This included custom interior and exterior millwork, pecky cypress ceilings in various rooms of the home, different types of wall and ceiling paneling in each upstairs bedroom, custom pecky cypress barn doors and beams in the master suite, Euro-Wall doors in the living area, Weather Shield windows and doors throughout, Georgia pine porch ceilings, and Ipe porch flooring.
Challenges:
Allyson and the homeowners wanted each of the children’s upstairs bedrooms to have unique features, and we addressed this from a millwork perspective by producing different types of wall and ceiling paneling for each of these rooms. The homeowners also loved the look of pecky cypress and wanted to see this unique type of wood featured as a highlight throughout the home.
Solution:
In the main living area and kitchen, the coffered ceiling presents pecky cypress stained gray to accent the tiled wall of the kitchen. In the adjoining hallway, the pecky cypress ceiling is lightly pickled white to make a subtle contrast with the surrounding white paneled walls and trim. The master bedroom has two beautiful large pecky cypress barn doors and several large pecky cypress beams that give it a cozy, rustic yet Southern coastal feel. Off the master bedroom is a sitting/TV room featuring a pecky cypress ceiling in a stunning rectangular, concentric pattern that was expertly installed by Edgar Lara and his skilled team of finish carpenters.
We also provided twelve-foot-high floor-to-ceiling Euro-Wall Systems doors in the living area that lend to the bright and airy feel of this space, as do the Weather Shield windows and doors that were used throughout the home. Finally, the porches’ rich, South Georgia pine ceilings and chatoyant Ipe floors create a warm contrast to the bright walls, columns, and railings of these comfortable outdoor spaces. The result is an overall stunning home that exhibits all the best characteristics of the WaterColor community while standing out with countless unique custom features.
---
Photography by Jack Gardner
34.580 Billeder af veranda - veranda i baghave og veranda i forhave
1


